Practice’s plans include columbarium, private chapels and reflecting pool for Long Barrow facility
DMW Architects has drawn up plans to expand the facilities of Long Barrow Crematorium near Poole, which opened in 2014.
Its proposals – which are currently awaiting determination from Dorset Council – include a courtyard garden, a circular columbarium, private chapels, office facilities, and a reflecting pool on land at nearby Trokes Coppice.
Internally the design of the columbarium has strong visual references to the external landscape, with outward views and natural daylight through the upper-level glazing.
Project lead is DMW director Sean Daly, who was a part II designer at the Richard Rogers Partnership in the early 2000s. He designed the 2014 crematorium buildings for client Tapper Funeral Services when he worked at Blandford-based Western Design Architects.
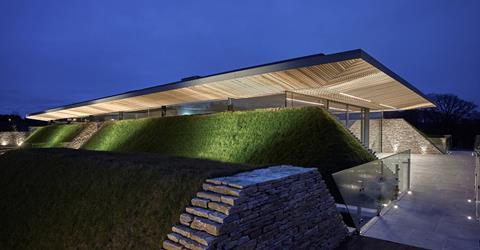
Daly said the proposed new buildings were anchored by the concept of “table” structures that are subtly echoed across the development and which offer covered spaces providing meaningful, sheltered places to pause and reflect.
“It is a great privilege to be designing such an important project, and our hope is the buildings and spaces will offer comfort and act as a serene and calm backdrop during significant events,” he said.
Dorset Council has not set a target date for determining the application.
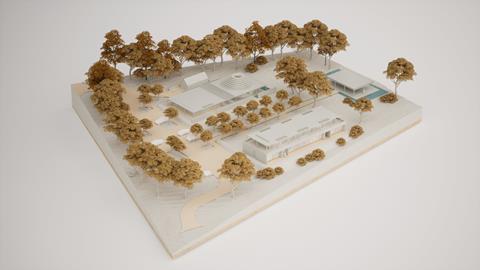


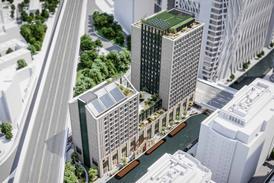
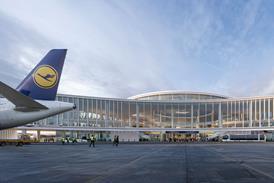
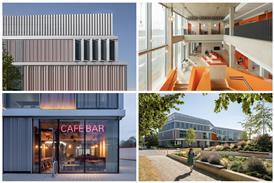
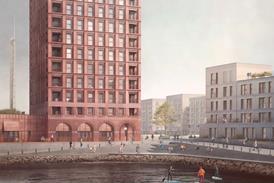



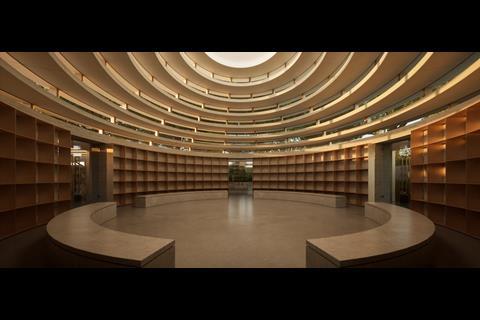


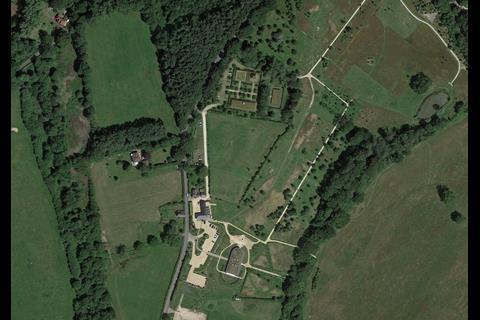
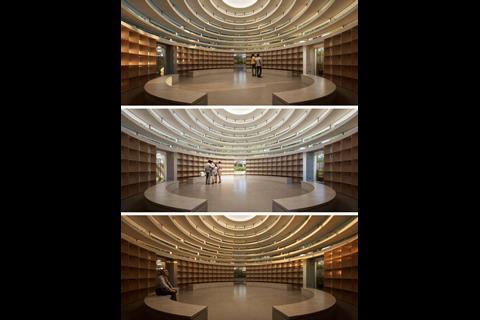
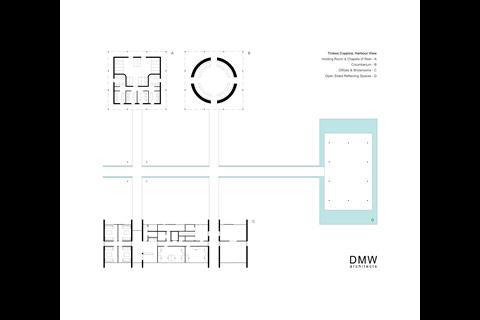
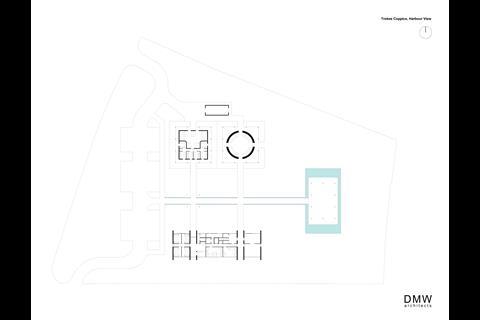







1 Readers' comment