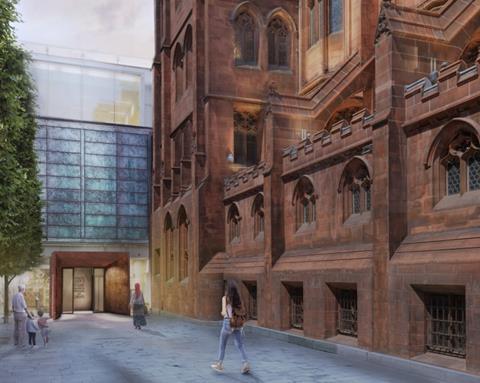Grade I-listed Manchester building to get new entrance, event space and an imaging lab

Plans by Donald Insall Associates for a £7.6m transformation of Manchester’s grade I-listed John Rylands Research Institute and Library have been approved by the local council.
The city-centre library on Deansgate is considered to be one of the finest neo-gothic buildings in the country. Opened in 1900, it has been part of the University of Manchester since 1972 and houses the third largest academic library in the UK.
Its collection of more than a million manuscripts includes medieval illuminated manuscripts and the largest collection of works printed by William Caxton, who is thought to have introduced the printing press to England.
Donald Insall Associates’ plans will include an advanced imaging laboratory, a flexible event space and a new exhibition space designed by Nissen Richards Studio.
They will also see the construction of a “striking” new main entrance designed to look like the pages of a book. This will replace the current glass revolving door which fronts a previous extension of the library designed by Austin Smith Lord which was completed in 2007.
Rory Chisholm, associate architect at the firm, said the proposals will act as a “unifying gesture”, threading together the many periods of the library’s history.
“The design language for these interventions references both the dark patina of the historic building and the contemporary aspiration of this exciting new chapter.
“The most striking example of this is perhaps the upgraded modern entrance, formed of dark curved metal wings, reminiscent of book pages, that will create a distinct and welcoming arrival to the building.”
Arcadis is project manager on the scheme, Hoare Lea is MEP, fire and acoustic consultant and WML Consulting is civil and structural engineer.
















No comments yet