Proposals include a new SEN school designed by e-gg
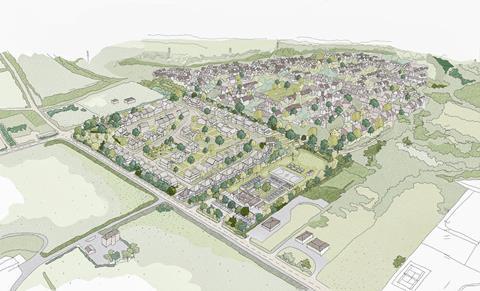
Dowen Farmer Architects has submitted a planning application for a 90-home development alongside a new special educational needs (SEN) school by e-gg on land in Goffs Oak, Broxbourne which is designated as part of the Metropolitan Green Belt.
The development, titled Laurel Park, is being brought forward as a single joint application by Yogo Group and The Aurora Group, with outline permission sought for the housing and full permission for the school.
The proposed development is sited to the north-east of the Hertfordshire village and seeks to reclassify the site as the new ‘grey belt’ land class created in last year’s updates to the National Planning Policy Framework.
The SEN school is described as responding to “a critical local need” for specialist education provision.
Architecture studio e-gg is acting as SEN school specialist. The practice’s school design was submitted as part of the wider application and is supported by a standalone design and access statement detailing the educational component.
The school is described by e-gg as “a re-imagining of the farmhouse typology”, drawing on the character of nearby listed buildings. It features pitched tiled roofs and a mix of rendered, brick and timber weatherboarded façades, intended to echo the local vernacular while using contemporary detailing.
According to the design team, the school’s materials strategy aims to deliver a “net-zero and healthy” building by adopting an approach that prioritises “reused, recycled and renewable materials”.
Theo Philippou of developer Yogo Group said: “This development not only provides much-needed educational support for local families but also redefines how we approach underused land. By prioritising both architectural quality and social value, we are creating a place that enriches Goffs Oak for generations to come.”
The scheme is described as “landscape-led”, with a green pedestrian spine forming a central organising feature of the housing masterplan. The spine is intended to connect new homes to both the proposed school and the surrounding area, promoting walkability and integration with existing neighbourhoods.
The project team includes planning consultancy hgh Consulting.


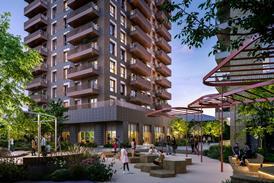
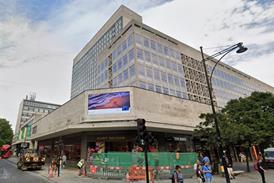





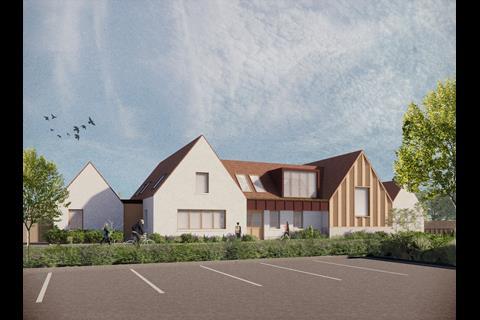
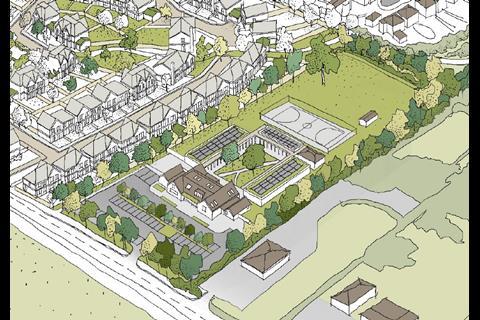
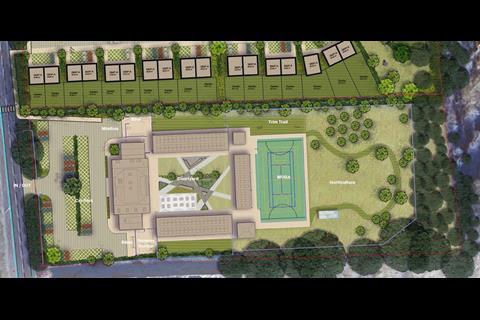
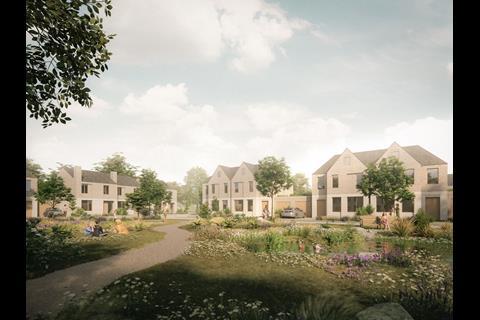
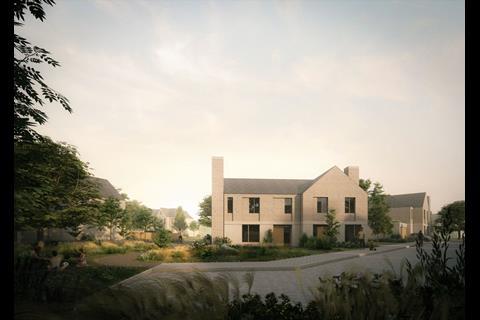
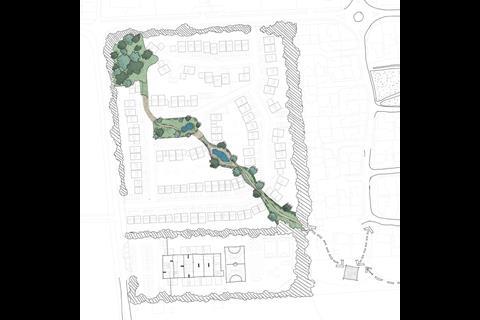







No comments yet