Shortlist foregrounds major infrastructure and urbanism projects with winner to be announced in October
The Elizabeth line, the revamp of King’s Cross and a scheme to turn a former dairy farm in Dorset into holiday lets are all in the running for this year’s Stirling Prize.
In all, six projects have been shortlisted for the UK’s most prestigious architectural prize with the winner announced at the Camden Roundhouse later this year.
The remaining three schemes that have been shortlisted are the Park Hill estate in Sheffield, an east London housing scheme and the revamp of the National Portrait Gallery in the middle of London.
Announcing the shortlist, RIBA president Muyiwa Oki, said: “These projects demonstrate the ingenuity and diversity of architecture today. From major national infrastructure to brave and brilliant council-led housing, these varied schemes are united in making sensitive contributions to elevating everyday life.
“Whether raising the bar for social housing, upgrading city transportation or repurposing dilapidated buildings to create heritage-conscious urban and rural developments, each scheme thoughtfully adapts elements of our existing built environment.”
The winner will be announced on 16 October.
Stirling Prize shortlist 2024
Chowdhury Walk, London by Al-Jawad Pike
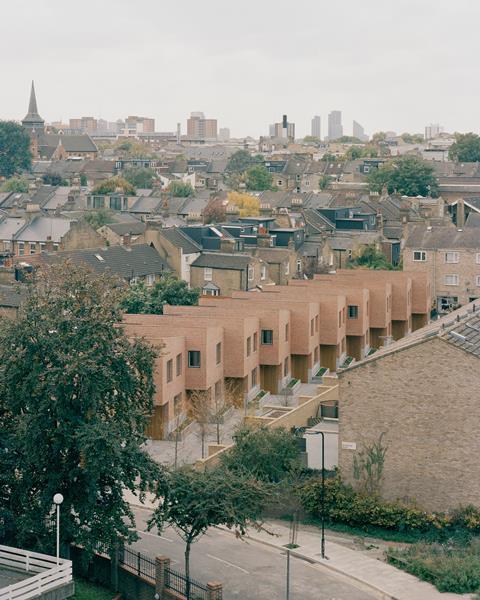
Built on a plot previously occupied by garages and ad-hoc parking, these 11 homes, including seven for social rent, are part of a new wave of council housing in Hackney, East London. The two-storey terrace features a sculptural form and a newly created public thoroughfare for pedestrians and cyclists. The design seeks to ensure privacy and supports passive solar gain.
The Elizabeth Line, London Underground by Grimshaw, Maynard, Equation, and Atkins
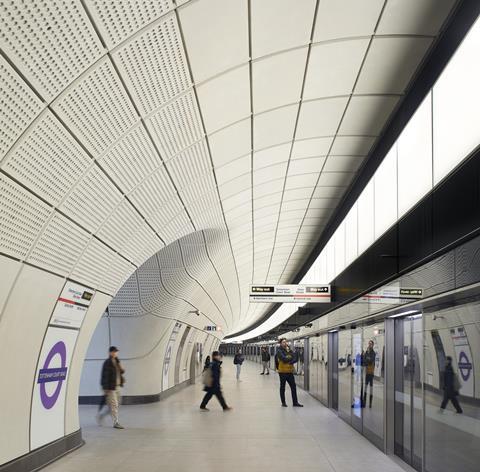
A major infrastructure project, The Elizabeth Line is designed to carry 200 million passengers annually. The line features consistent cladding, lighting, and signage across several of the new stations.
>> Also read: The Elizabeth line – a welcome civic legacy designed to last 120 years
King’s Cross Masterplan, London by Allies and Morrison and Porphyrios Associates
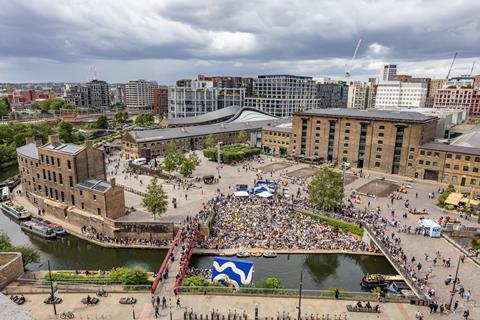
Over 20 years, the redevelopment of King’s Cross has transformed a former industrial wasteland into a new urban hub. The project includes new streets, squares, offices, schools, university facilities, and residential accommodation, along with restored historic structures. The scheme helped open up the Regent’s Canal to the public and created an extensive new public realm.
>> Also read: Celebrate King’s Cross success despite planning system ‘mess’, boss of development says
National Portrait Gallery, London by Jamie Fobert Architects and Purcell
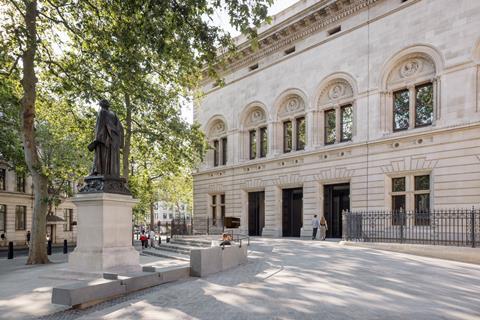
This project revitalises a Grade I* listed cultural institution by combining contemporary design with conservation. Enhancements include a new entrance with bronze doors featuring hand-drawn portraits by Tracey Emin, a light-filled learning centre, and accessible public spaces. The design includes accessibility alterations such as an entrance ramp and wider doorways, integrating heritage and modern adaptability.
>> Also read: Jamie Fobert Architects and Purcell’s National Portrait Gallery refurbishment
Park Hill Phase 2, Sheffield by Mikhail Riches
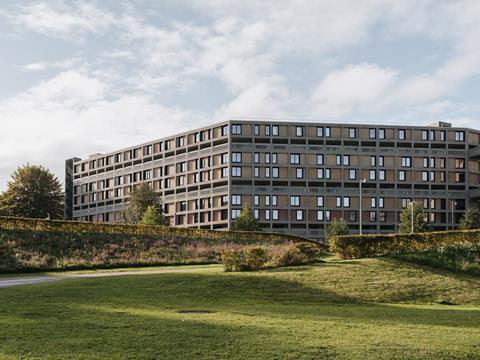
The second phase of regenerating Europe’s largest listed structure includes modernised internal spaces with open-plan designs and balconies. Thermal imaging has improved energy efficiency, and a fresh colour palette references the nearby Peak District. Tree and wildflower planting has been used to redefine the exterior environment of the housing complex.
>> Also read: Annalie Riches’ inspiration: Park Hill, Sheffield
Wraxall Yard, Dorset by Clementine Blakemore Architects
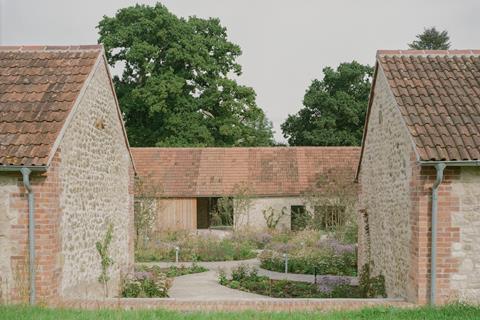
A former dairy farm in Dorset has been converted into accessible holiday accommodation with public spaces to engage with wildlife and farming. The development offers extensive accessible features for disabled guests, particularly wheelchair users. Landscaping removes the need for ramps and handrails, while a mix of polished concrete floors and exposed doorframes reduces drag for wheelchairs, making the site more accessible.
>> Also read: Clementine Blakemore Architects completes inclusive holiday accommodation
















No comments yet