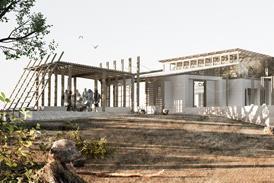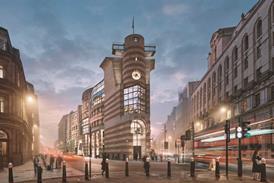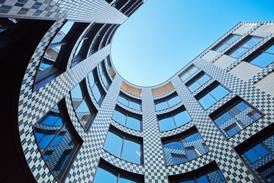- Home
- Intelligence for Architects
- Subscribe
- Jobs
- Events

2025 events calendar Explore now 
Keep up to date
Find out more
- Programmes
- CPD
- More from navigation items
EPR plan for mixed-use Fulham wharf scheme set for green light

Twice-revised project to include an industrial jetty on the Thames for handling waterborne cargo
Plans by EPR Architects for a mixed-use scheme next to Wandsworth bridge in Fulham are set to be approved next week after a second staircase redesign.
The Albert and Swedish Wharf development would see several industrial buildings on the riverside site demolished and replaced by six new blocks up to 17 storeys in height.
…
This content is available to registered users | Already registered?Login here
You are not currently logged in.
To continue reading this story, sign up for free guest access
Existing Subscriber? LOGIN
REGISTER for free access on selected stories and sign up for email alerts. You get:
- Up to the minute architecture news from around the UK
- Breaking, daily and weekly e-newsletters
Subscribe to Building Design and you will benefit from:

- Unlimited news
- Reviews of the latest buildings from all corners of the world
- Technical studies
- Full access to all our online archives
- PLUS you will receive a digital copy of WA100 worth over £45
Subscribe now for unlimited access.






