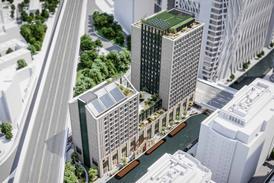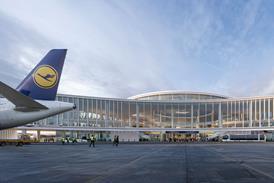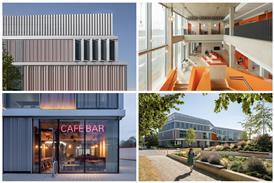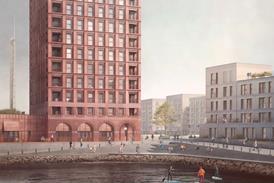- Home
- Intelligence for Architects
- Subscribe
- Jobs
- Events

2025 events calendar Explore now 
Keep up to date
Find out more
- Programmes
- CPD
- More from navigation items
Eric Parry reveals plans for Undershaft neighbour

Tower project would replace post-war livery hall
A 36-storey office building with a living green wall running all the way up it has been drawn up by 1 Undershaft architect, Eric Parry.
The scheme at 50 Fenchurch Street, opposite Parry’s 120 Fenchurch Street and a couple of blocks from the delayed Undershaft project, is the proposed new home of 500-year-old City livery company, the Clothworkers’ Company.
The 150m tall project would involve the demolition of the existing 1950s livery hall, designed by Herbert Austen Hall and refurbished by Donald Insall in the 1980s.
…
This content is available to registered users | Already registered?Login here
You are not currently logged in.
To continue reading this story, sign up for free guest access
Existing Subscriber? LOGIN
REGISTER for free access on selected stories and sign up for email alerts. You get:
- Up to the minute architecture news from around the UK
- Breaking, daily and weekly e-newsletters
Subscribe to Building Design and you will benefit from:

- Unlimited news
- Reviews of the latest buildings from all corners of the world
- Technical studies
- Full access to all our online archives
- PLUS you will receive a digital copy of WA100 worth over £45
Subscribe now for unlimited access.






