Planning officers back amended scheme despite Historic England saying it is ‘arguably worse’ than previous proposal
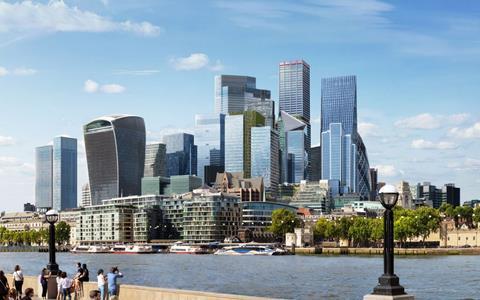
Eric Parry’s latest plans for the City of London’s tallest tower are likely to be approved this Friday despite Historic England branding the scheme’s revised design as “arguably worse” than a previous version it had objected to.
City planning officers have recommended the 74-storey 1 Undershaft scheme for approval ahead of the upcoming planning committee meeting in a 548-page report which praises the tower’s “significantly improved design”.
It comes five months after a planning decision on the long-delayed project was deferred by councillors due to concerns over its impact on St Helen’s Square, a plaza at the foot of the tower which would lose almost a third of its area if the scheme was built.
Revised designs submitted by development manager Stanhope and developer Aroland in October have sought to address the loss of public realm land by trimming the footprint of the tower by 10 metres and adding a seven metre-high digital screen at the base of the building.
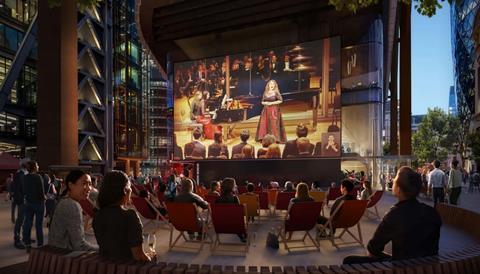
But Historic England, which strongly objected to the previous version of the proposals which were deferred by councillors in July, has said the proposed screen would “arguably worsen the impacts” on the public realm around the site.
“The present St Helen’s Square represents some of the best of modern and historic architecture in the City,” the group said, adding: “The screen could considerably change its character and function by dominating the space, further to being overshadowed and encroached upon.”
The government heritage advisor, a statutory consultee on the planning application, argued the latest proposals would “still seriously degrade the scale and character” of the square and harm three adjacent grade I-listed buildings including Richard Rogers’ Lloyd’s building.
It said the adjusted footprint of the tower, which would reduce the loss of space at St Helen’s Square from 30% to 20%, “would not meaningfully improve these impacts”.
The proposed 12.5 metre-wide screen would be used to display a rolling programme of commissioned work, including sporting events and information for tourists, from 7am to 10.30pm.
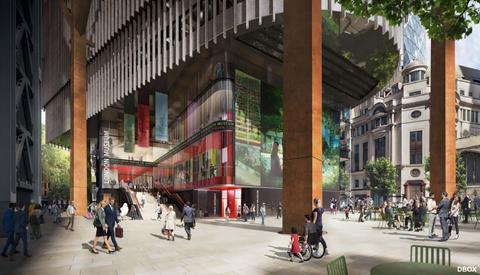
Planning officers said the feature would “provide an opportunity for the public to engage with the City in a wholly different way” while creating a “unique space” at the heart of the City’s eastern cluster of towers.
The report said the revised scheme “is considered by officers to fully address the concerns set out at the previous committee”.
> Also read: Eric Parry cuts back footprint of 1 Undershaft tower ahead of second planning hearing
Officers added that the parts of St Helen’s Square which would be lost are the areas least used by the public and the revised scheme would improve the existing square’s design to a “significant degree”.
Changes praised in the report included a proposed resurfacing of the square to provide level access and the addition of more trees, seating and two drinking fountains.
The report described the proposed tower itself as a “rich and humane tall building” with a “visually cohesive and engaging form” which befitted its role as the apex of the City’s tall building cluster.
“Above all, a strong and compelling civic quality would be woven throughout the proposal, defining and setting it apart as the cluster’s totemic centrepiece,” the report said.
Several neighbouring occupiers have also objected to the plans, including the Universities Superannuation Scheme, a £90bn pension scheme, which said last month that the proposed screen would create an “environment of surveillance” in the square due to the increased security measures it would require to prevent vandalism.
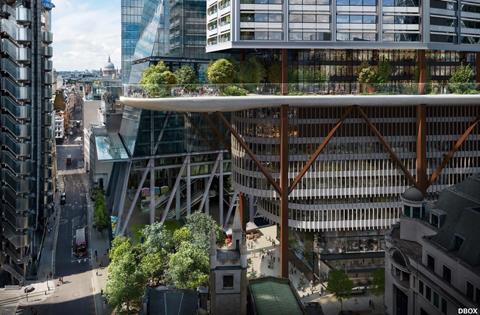
Lloyd’s of London chairman Bruce Carnegie Brown, who said in July that the scheme would “rob the City of a really important convening space”, has not posted an objection to the revised proposals.
Since the scheme’s deferral, the project team has undertaken a series of consultations with stakeholders including Lloyd’s of London and the grade I-listed St Helen’s Church which sits behind the square.
The version of the proposals presented to the planning committee in July was itself a revised version of an earlier version of the scheme submitted in January, which followed a radically different scheme for the site known as “The Trellis” which was approved in 2016 but never started.
If the City approves the latest version of the plans they will then head to the Greater London Authority for further assessment and finally to secretary of state Angela Rayner for final sign off.
The consultant team for the project includes WSP as multi-disciplinary engineer, Aecom on costs, DP9 on planning, FMDC on facades, David Bonnett Associates on accessibility, Tavernor Consultancy on townscape and Space Syntax on urban design.


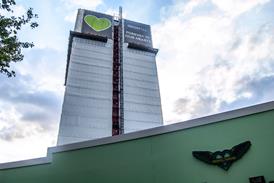

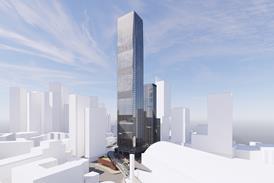
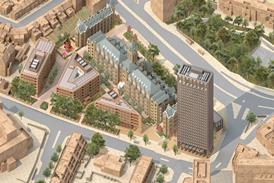










1 Readers' comment