Practice has united four buildings in the Brighton Dome complex following more than a decade of work
Feilden Clegg Bradley Studios has completed a £38m refurbishment of Brighton’s grade I-listed Corn Exchange following more than a decade of work.
The 1806 landmark is one of four buildings in the city’s historic Brighton Dome complex which the practice has transformed and extended to provide a new cultural venue.
The scheme, which started development in 2012, unites the Corn Exchange with the grade II-listed Studio Theatre, built in the 1930s, 29 New Road and an entrance building on Church Street.
It also includes a new link building occupying a former courtyard which acts as a foyer and public support space.
Brighton Dome is located in the city’s historic Regency Gardens and neighbours the grade I-listed Royal Pavilion, to which it is connected by a tunnel.
The Corn Exchange, the oldest part of the complex, was originally built as a stables for George IV and is still one of the widest single span timber framed buildings in the country.
It has served a range of uses over its history, from a place of protest for Suffragettes, a temporary hospital in the First World War, to the venue for the 1974 Eurovision Song Contest which launched ABBA to global fame with its winning entry, ‘Waterloo’.
Working with theatre experts and specialist craftspeople, FCBS has stripped away the ceiling to reveal the original timber roof structure, opened up a series of historic windows and restored decorative timber linings.
Timber linings on the walls and dormer roof arches have also been repaired using a total of 6,500m of European oak cladding.
FCBS co-founder Peter Clegg said the practice “didn’t know what to expect” when first investigating the 18m-wide timber frame.
“Once the layers of paint were removed, we could better understand the condition of the original structure,” he said.
“We were able to find an engineering solution that meant the frame could be repaired and strengthened to make it structurally sound, as well as housing essential production equipment such as the lighting and audio rigs.”
He added: “Seeing the space now fully restored, with all the layers that had been added over the years stripped out, you can see what an extraordinary building it is.”
The practice said the 1,300-capacity venue is now better equipped to host events including dance and music performances, banquets and exhibitions with new features including sub-floor storage and suspended rigging.
Next door is the 225-seat Studio Theatre, a former supper room which has been refurbished as a small venue and rehearsal space with new side balconies, dressing rooms and a lift.
The scheme also includes Anita’s Room, a 40-capacity creative space named in memory of The Body Shop founder Anita Roddick which has been supported by a grant from the Roddick Foundation.
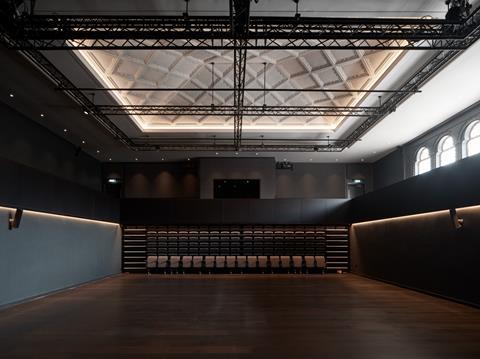
Linking the three venues is the new double-height, top-lit foyer space, which houses a ticket office and a first floor bar. It features views into and between the venues which aim to create a sense of occasion and excitement for people arriving at the building to attend events.
“Very rarely do you get the ability to see from foyer to auditorium through a giant window,” Clegg said. “The public are welcomed into the double height entrance foyer and offered a glimpse of the drama of the Corn Exchange through the original but now refurbished windows.”
The refurbishment is the first phase of a regeneration project by Brighton and Hove council, in partnership with Brighton Dome, Brighton Festival and Brighton and Hove Museums, which aims to cement the Royal Pavilion Estate as a landmark UK destination for heritage and the arts.
The circa project has been realised with support from Arts Council England, The National Lottery Heritage Fund and Coast to Capital Local Enterprise Partnership, alongside trusts and foundations and many individual donors.



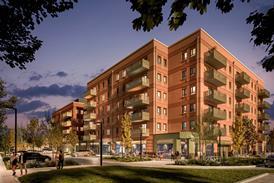
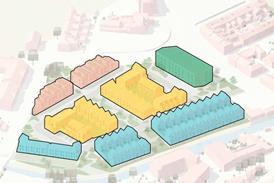




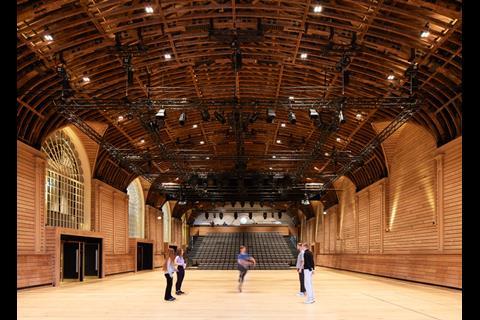
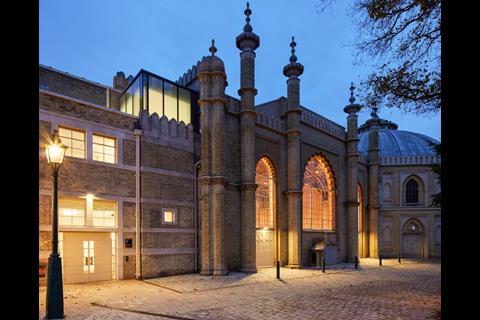
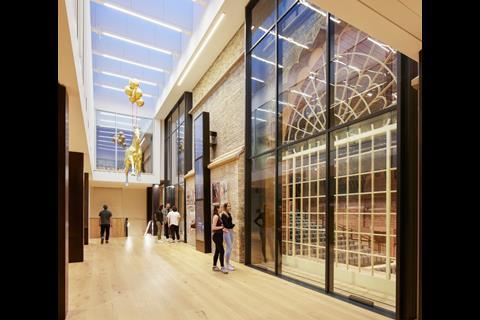
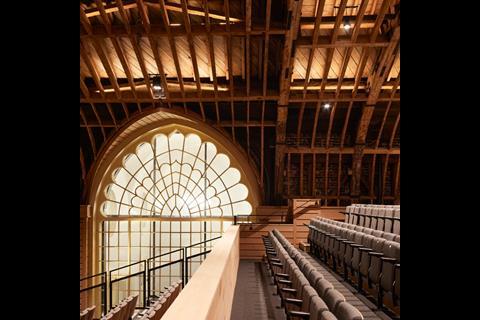
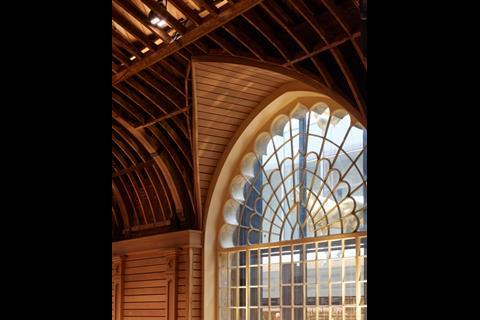
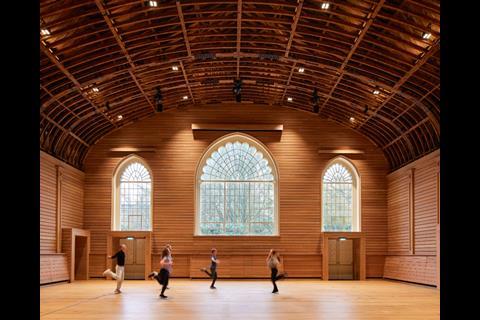
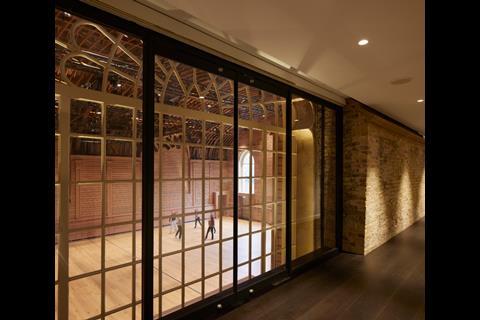
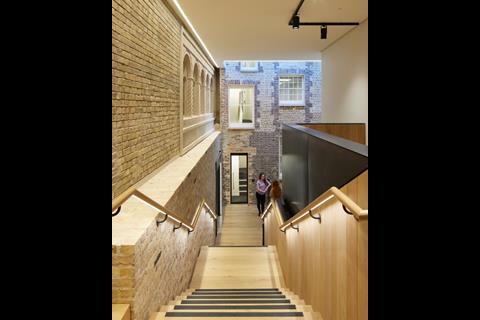
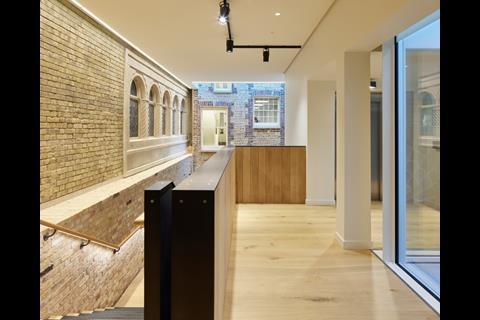
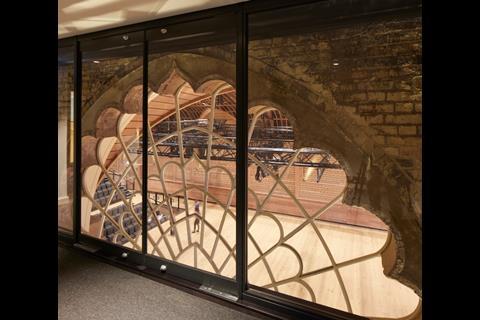
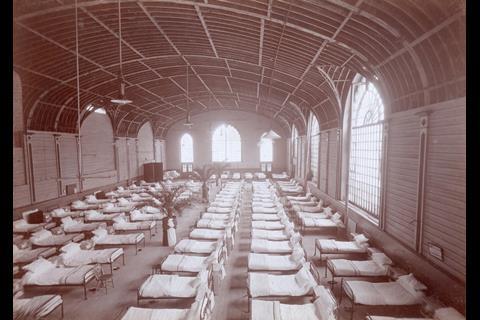
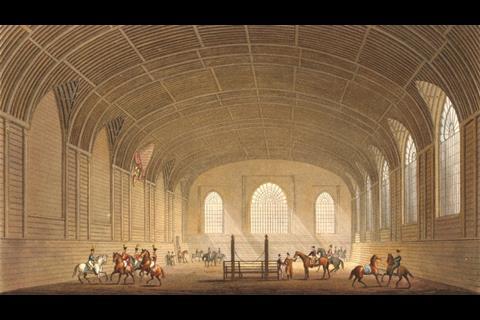
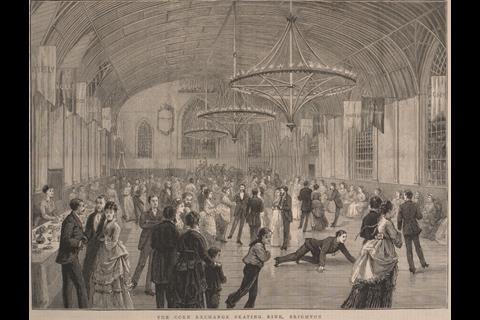







No comments yet