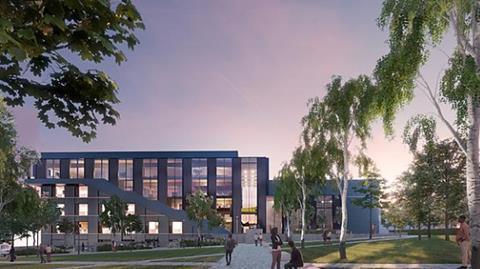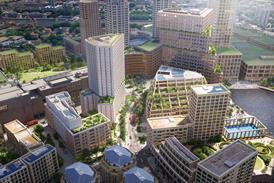Architect scoops Plymouth architecture school day after Portsmouth triumph

Feilden Clegg Bradley Studios has won a second university competition in as many days.
The architect has been appointed to design a carbon-neutral architecture and engineering facility for Plymouth university.
This week it also won a RIBA competition for a new building for Portsmouth University, beating Rogers Stirk Harbour & Partners, AHMM, Hawkins Brown and Nicholas Hare.
The Plymouth project will involve a new-build element and the refurbishment of the university’s 1970s Babbage Building, named after the “father of the computer”.
The 10,000sq m of research and teaching space will be built on the western edge of the campus, close to the 2012 Marine Building designed by Burwell Deakins Architects, and will act as a gateway between city and university.

Tom Jarman, a partner at Feilden Clegg Bradley Studios, said the scheme would create an open and connected building promoting creativity, cross-disciplinary collaboration and wellbeing.
He added: “The scheme retains the 1979 Babbage Building, extending it volumetrically to create a series of interlocking parts. On the upper level, terraces connect visually to the landscape and provide additional outdoor teaching spaces.”
>> Also read: Feilden Clegg Bradley beats RSHP and AHMM in campus contest
It will combine re-equipped laboratories with modern facilities.
Vice-chancellor Judith Petts said it was the first step in their long-term campus masterplan. “The vision of Feilden Clegg Bradley Studios – to design outstanding buildings that inspire those who work within them – mirrors our own aspiration for this new facility,” she added.
The architects will now develop a full planning application. The project is due to complete in the summer of 2022.
















1 Readers' comment