Scheme has been designed in collaboration with international team including AKT II and Studio FH
A comprehensive masterplan for the expansion of urban Kigali, designed by a team led by Feilden Clegg Bradley Studios (FCBStudios), has been approved by the City of Kigali and the Rwandan National Land Authority.
The 600-hectare project, known as Green City Kigali, aims to provide homes, communities, and economic opportunities. Designed for the Rwanda Green Fund (FONERWA), the masterplan has been conceived as a model for sustainable urban development, with the potential to be replicated across Rwanda and the wider region.
Teddy Mugabo Mpinganzima, CEO of FONERWA, said the scheme would: “prove that it’s possible to build a sustainable urban development.”
The development is billed by FCBStudios as “the first of its kind in Africa”, and seeks to integrate green building techniques, efficient and renewable energy, recycling initiatives, and inclusive living practices.
The practice says that local construction materials and homegrown solutions will be prioritised, with the goal of minimising the ecological footprint of residents. The project also seeks to ensure that urbanisation benefits both the environment and the social fabric of the area.
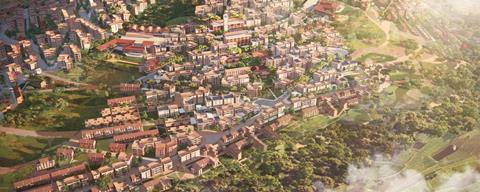
With African cities seeing a population increase of over 40,000 people daily, FCBStudios points out that many new residents face inadequate housing and infrastructure. The development aims to address those challenges by promoting sustainable urban growth that prioritises environmental justice and equitable access to resources.
The masterplan has been developed in collaboration with an international team, including Uganda-based architecture practices, Studio FH and FBW, and London-based engineering firm, AKT II.
The scheme focuses on sustainability, affordability, and cultural relevance. The urban plan is informed by Rwandan social structures and living patterns, aiming to nurture a sense of community within the new development.
The project will begin with the development of a prototype neighbourhood for approximately 8,000 people on the western slope of Kinyinya Hill. This neighbourhood will feature walkable centres connected by a main road intended to support commercial development.
The sloping hillsides, often underutilised in both urban and rural areas of Rwanda, will be integrated into the development as green spaces for food production and recreational areas within the city.
Project Team
Lead Masterplanner / Architect: Feilden Clegg Bradley Studios
Masterplanner / Architect: Light Earth Designs
Architect: Studio FH
Architect: a studio.space
Architectural Services: FBW Group
Cost Management and QS: Turner & Townsend
Landscape Architect: Grant Associates
M&E: Atelier Ten
Project Consultants: Sweco
Structural & Civil Engineers: AKT II


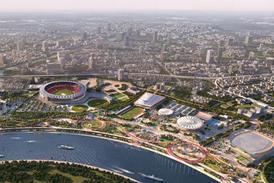






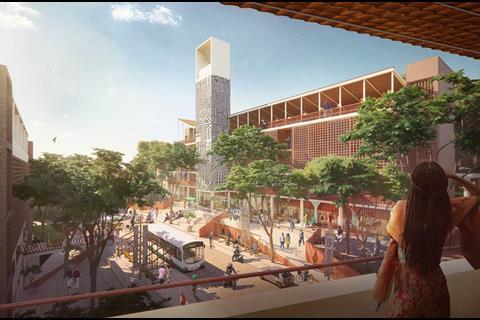
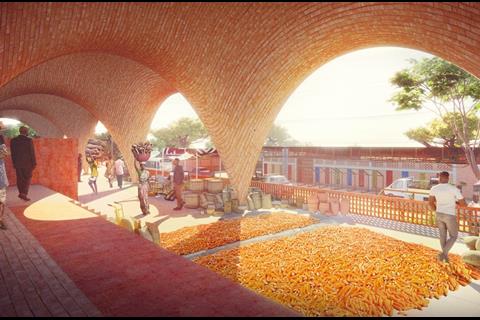
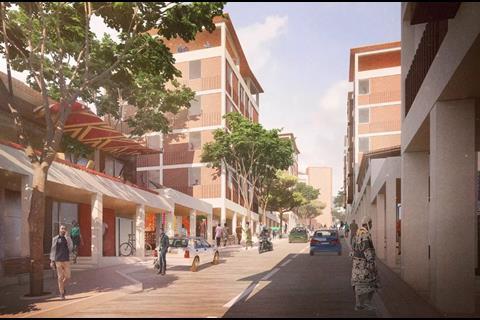
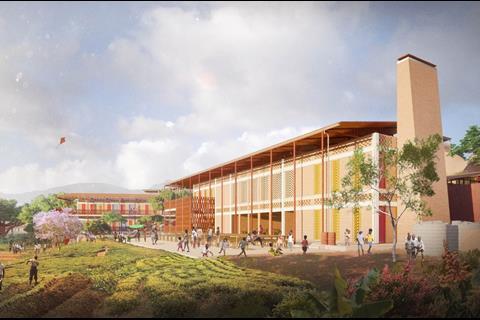
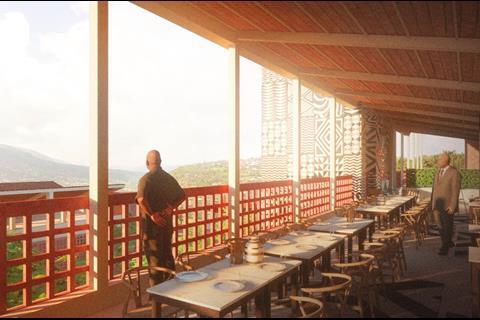







No comments yet