Five anonymous designs chosen from more than 600 entries for Europe’s largest bespoke design and architecture museum
More than 600 entries in an international competition to design a landmark architecture museum in Helsinki have been whittled down to five finalists.
The Foundation for the Finnish Museum of Architecture and Design and real estate company ADM have revealed the shortlist for the 10,000sq m scheme, which is expected to be among the most prominent civic buildings in the Finnish capital.
None of the design teams which entered the first round of the competition in September have been named and it will remain anonymous in the second round, which is due to launch in February this year.
Kaarina Gould, chief executive of the Finnish Architecture and Design Museum Foundation and member of the jury, said choosing the shortlist had been a “challenging yet inspiring exercise in identifying the greatest potential amongst hundreds of interesting approaches.”
Gus Casely-Hayford, jury panel member and director of V&A East, said the scheme represented a “generational opportunity for the architecture and design sector in Finland, and it arrives at what feels like a moment of wider intellectual and cultural reckoning”.
> Also read: More than 600 proposals for landmark Helsinki architecture and design museum unveiled
He described the finalists as “intriguing projects that feel both timely and timeless, a shortlist of buildings that I hope Finland will be beguiled by”.
Only main visuals and concepts of the shortlisted proposals have been made available for public display. The jury has had access to more extensive material, including floor plans, site plans, and other documents requested in the competition brief.
Beate Hølmebakk, jury panel member, architect, professor and partner at Manthey Kula in Oslo said: “What these entries share is their potential to be buildings of extraordinary and lasting architectural quality. It is the jury’s opinion that they all have distinct urban presence and exceptional spatial properties that allow the new museum of architecture and design to organize the rich variety of exhibitions and events their ambition calls for.”
The second stage of the competition will run until the end of May next year, with the final result due to be announced in September.
Each shortlisted team will receive a payment of €50,000 in two instalments, €30,000 at the beginning of Stage 2 and €20,000 on completion.
At the end of the competition the Jury will award prizes of €50,000, €35,000 and €25,000 for first, second and third place, with purchase options of €20,000 for the remaining two designs.
The museum will be located on a site currently used as a car park on the historic South Harbour of Helsinki where the city’s old town meets the Gulf of Finland.
Intended as the largest bespoke design museum in Europe, and one of the largest in the world, the building
The building will combine the Museum of Finnish Architecture and Design Museum Helsinki into a single national museum for architecture and design which is envisaged as the biggest bespoke design museum in Europe, and one of the largest in the world.
It will contain over 900,000 artefacts encompassing the history of Finnish and Nordic architecture and design, including objects, correspondence, models and photographs.
The project will replace former plans for a Guggenheim museum designed by French-Japanese practice Moreau Kusunoki which were scrapped by the city council in 2016 after locals objected to such a significant site being given to a global brand.
It will be part of a wider masterplan for the city’s South Harbour designed by a team consisting of K2S Architects, White Arkitekter and Ramboll.
Enabling works for the wider site are understood to be underway but construction of the new cultural and public realm district is yet to start.









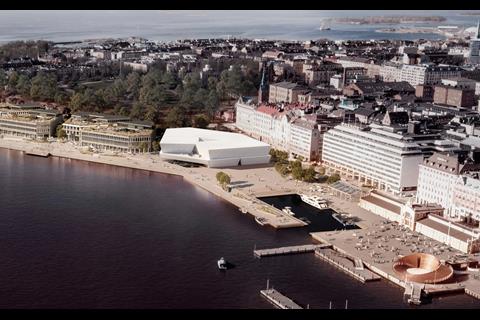
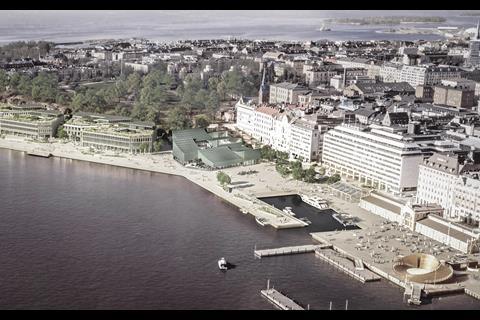
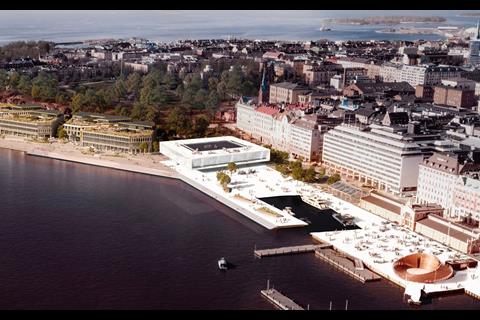
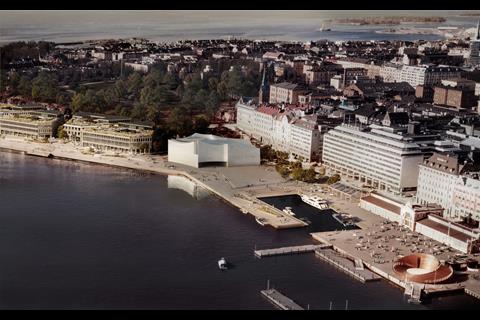
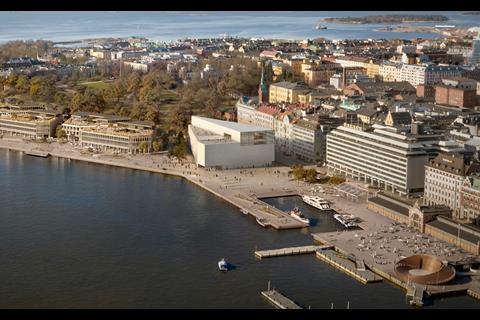







1 Readers' comment