The 1930s Neo-Georgian building has been renovated and extended, with 85% of its original structure and façade retained. The project introduces new workspace, landscaped terraces, and a timber mews building in place of a former car park
Fletcher Priest Architects has completed the refurbishment and extension of Marylebone Place, a former British Home Stores (BHS) headquarters, for Beltane Asset Management. The redevelopment of the 1930s Neo-Georgian building into 75,000 sq ft of workspace, retains 85% of the existing structure and façade.
Situated between Marylebone Road and Wyndham Street, a short distance from Marylebone Station and Regent’s Park, the site was previously owned by Arcadia Group. The refurbishment includes the replacement of a 1960s extension with stepped, south-facing terraces, as well as the construction of a new mews building with a timber structure in place of a redundant car park.
Fletcher Priest’s design adds three storeys to the building, set back at the upper levels. Other additions include landscaped terraces, with a shared roof garden on level nine.
The practice states that retaining the substructure, frame, and façades has saved an estimated 7,515 tCO₂e in embodied carbon while also reducing disruption to the surrounding area by shortening the construction programme. The new mews building, constructed from a glulam and cross-laminated timber (CLT) structure, replaces a service block and car park and is said to have saved 19 tCO₂e compared to a conventional steel or concrete alternative.
The development also introduces new façades to the south and the mews building, with a stepped brick frontage that incorporates a mix of brick colours. The design features a tonal gradient from a lighter base to a darker top, with some red bricks interspersed.
The mews building, which mediates with the surrounding smaller-scale Georgian streetscape, incorporates a passage lined with bright orange glazed lava stone bricks, while the brick frontages on Wyndham Street and Knox Street seek to reflect the proportions of nearby terraces, including the Grade II-listed 8 Wyndham Street.
The refurbishment also includes interior design by Fletcher Priest, intended to provide a visual and material connection between external and internal spaces.
In operation, the building is all-electric and incorporates natural ventilation through opening windows, supplemented by mixed-mode cooling. Extensive planting has been introduced across the top four levels, with the new mews building featuring a green roof designed to support London’s biodiversity targets.
Downloads
1655_GF_with annotation
PDF, Size 0.17 mb1655_Level 01_with annotation
PDF, Size 0.16 mb1655_Level 08_with annotation
PDF, Size 0.16 mb1655_Marylebone Place Section
PDF, Size 0.23 mb



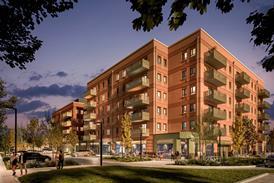
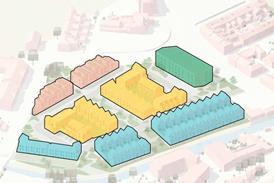




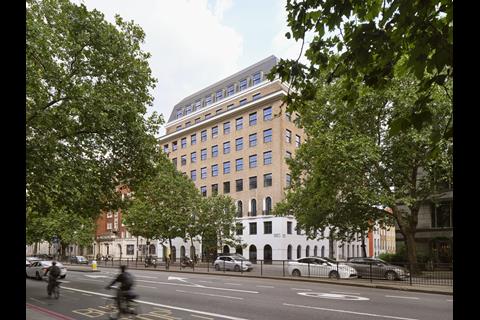
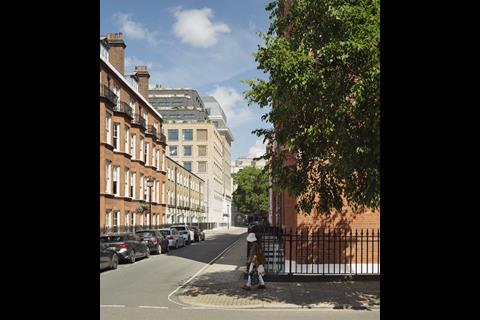
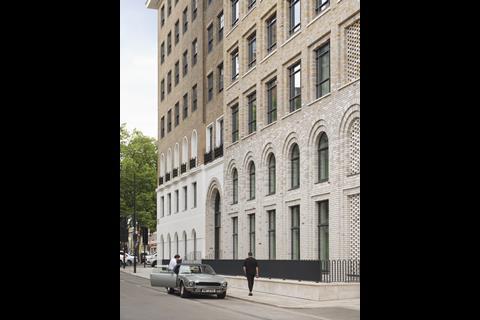
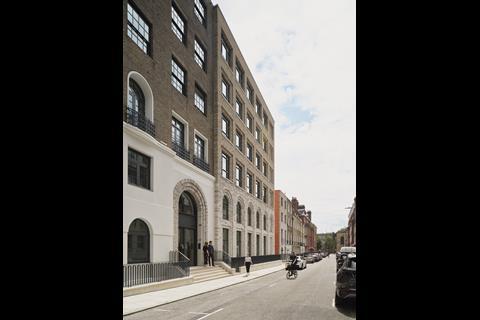
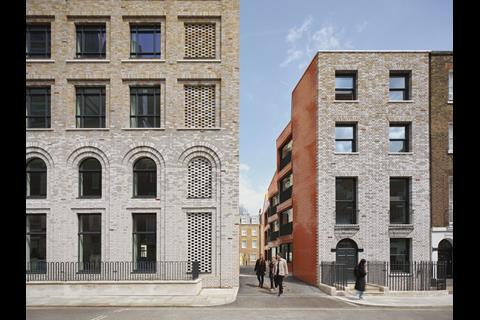
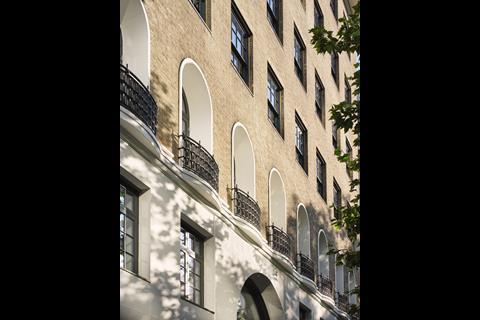
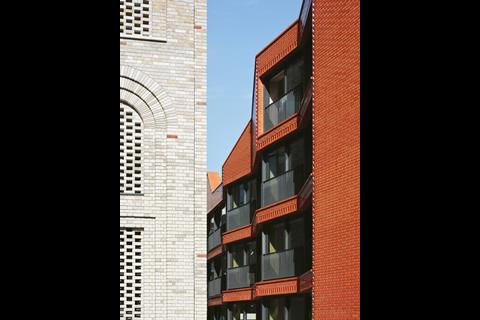
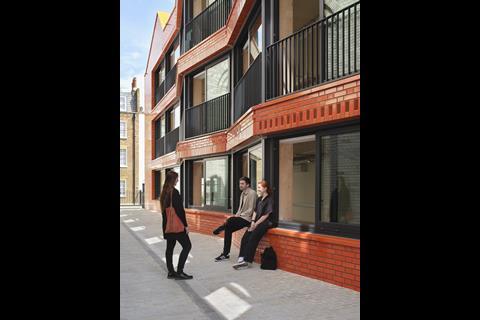

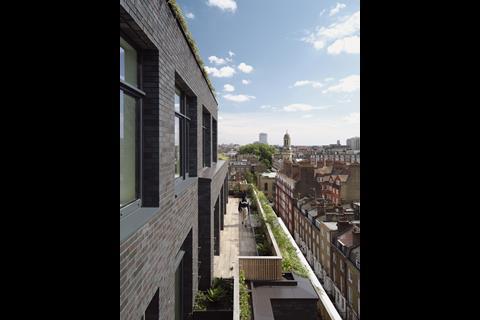
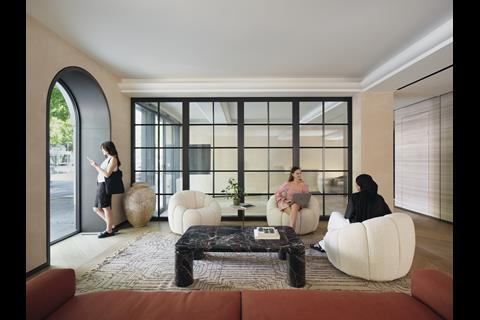
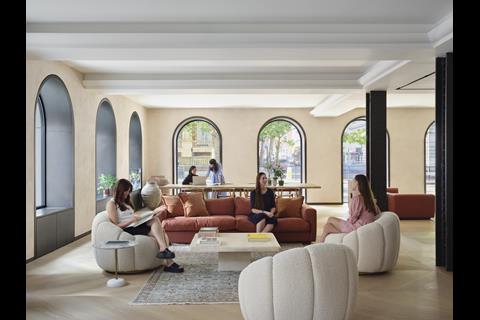
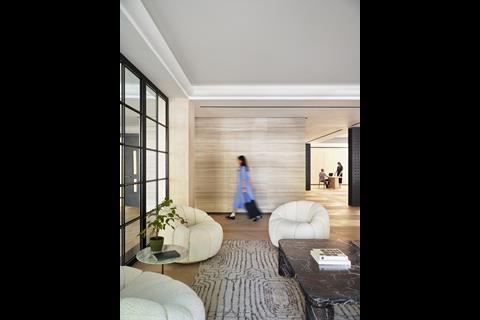







1 Readers' comment