Practice increases space for schoolkids at controversial City attraction
Foster & Partners has reworked part of its controversial proposals for the Tulip tourist attraction after Greater London Authority planners raised “significant concerns” about the scheme.
While power to approve the 305m viewing tower earmarked for a site next to the Gherkin rests with planners at the City of London Corporation, Mayor of London Sadiq Khan’s City Hall staff have the chance to feed their views into the process.
Among their concerns expressed last month was the quality of space made available to schoolchildren as part of the scheme – a big selling point of the proposals was free access to 20,000 London schoolchildren a year – and the lack of any other free-to-enter public space at the attraction. Free viewing space is a planning-policy requirement for new tall buildings.
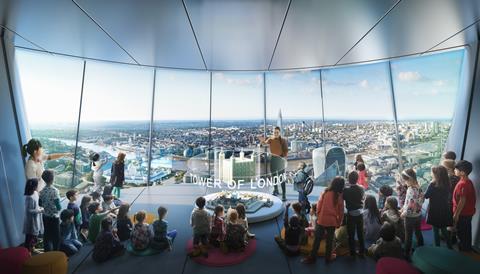
GLA officers said Fosters’ plans, created for Gherkin owner and billionaire banker Jacob J Safra, offered just 88sq m of classroom space for pupils and 102sq m of ancillary space in a building with 2,535sq m of space for paying visitors and 1,934sq m of bar and restaurant space for booked guests.
They also noted that publicly accessible viewing spaces should provide a 360-degree panoramic view of the surrounds, but that “the proposed educational space would suffer from constrained viewing angles owing to ancillary functions also located on the same level”.
An updated version of the proposals lodged with the City’s planning officers redraws the tower’s third level – where the schools facilities are to be located – to give an additional 124sq m of space and provide “360-degree views”.
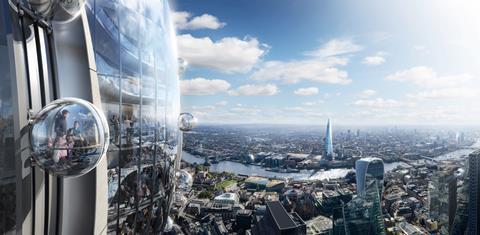
A letter from planning consultancy DP9 accompanying the revised proposals said the free-education-facility floorspace now extended to 314sq m, which represented a 65% increase. (See plans below)
>> Also read: From halo to horticulture: Evolution of Fosters’ Tulip revealed
>> Also read: Watchdog seeks to nip Foster’s Tulip in the bud
“This allows for two additional classrooms, providing a total of three classrooms for free use by London state schools during designated periods and providing a significant educational and social value benefit, as part of the wider package of public benefits provided by the scheme,” it said.

DP9 said the changes meant 8.34% of the Tulip’s net floorspace would be free and publicly accessible – specifically in relation to the education facility for schoolchildren, compared with 1.19% at SOM’s 100 Leadenhall Street and 1.97% at Eric Parry’s 1 Undershaft. Both schemes are consented but unbuilt.
“We trust that the proposed amendments to level 3 and the increased free education offer is well received,” DP9 concluded.
While the move addresses one of the GLA’s Tulip gripes, it does not remedy City Hall’s wider point about public access, or its concerns about the tower’s “unjustified” height, impact on views of the Tower of London World Heritage Site and the effect of the building’s “solid and inactive” frontage on the eastern tall buildings cluster.
GLA planners have also expressed concerns about the impact of the Tulip at ground level – fears shared by the City’s own built environment officers.
Government heritage adviser Historic England and Tower of London manager Historic Royal Palaces have also objected to the proposals.

Downloads
The Tulip: Revised L3 Plans
PDF, Size 0.22 mbThe Tulip: Original L3 Plans
PDF, Size 0.18 mb
Postscript


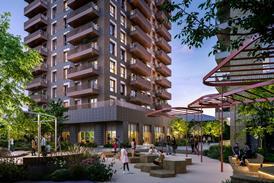
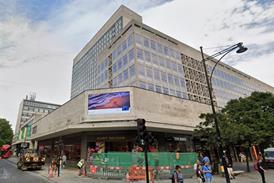









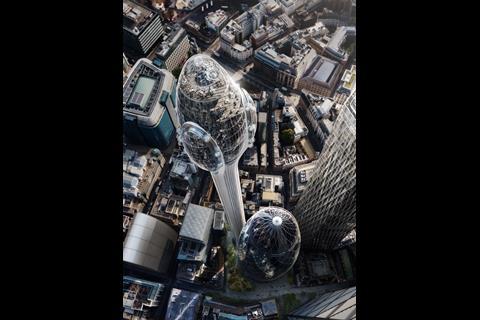

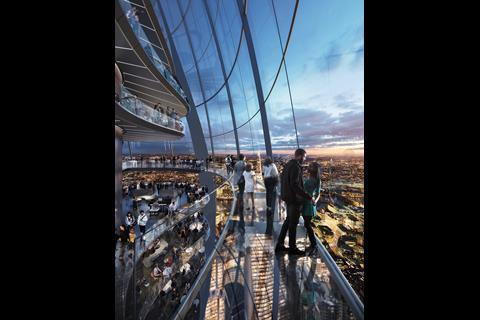
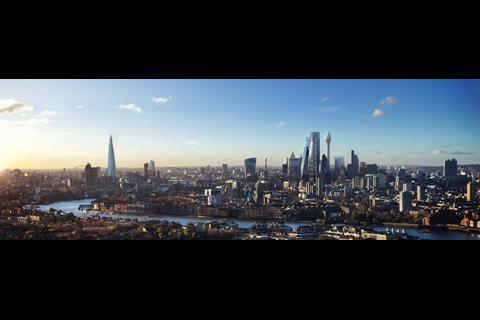
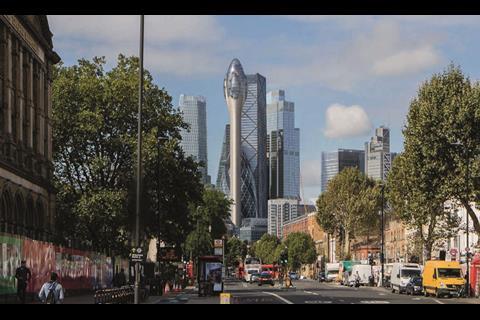
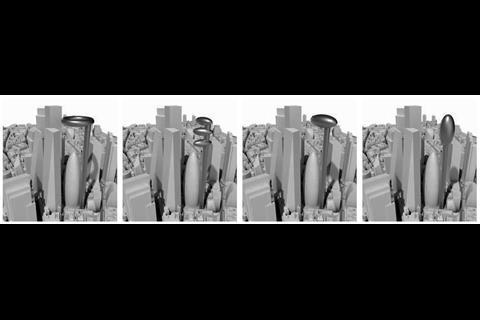
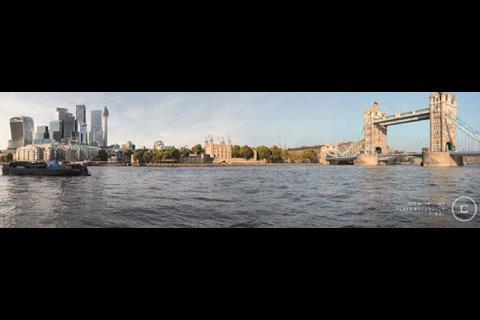
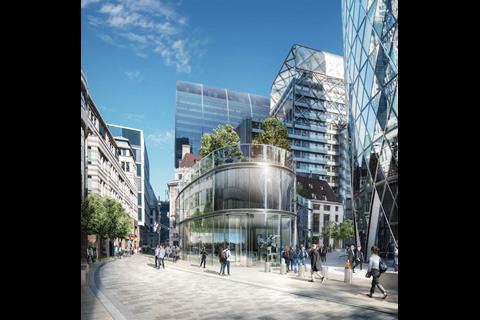
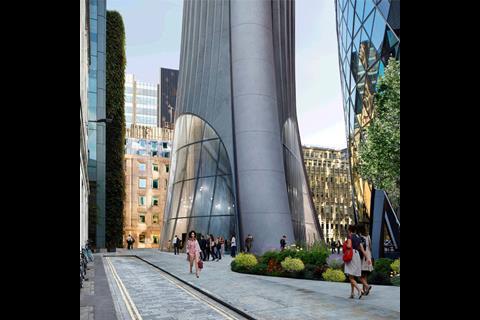
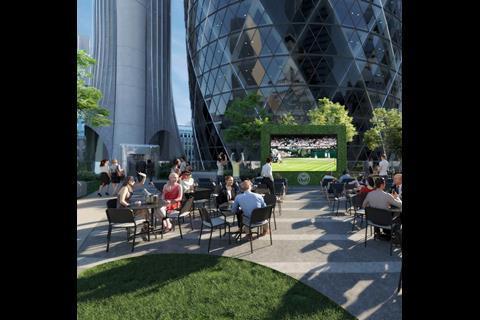
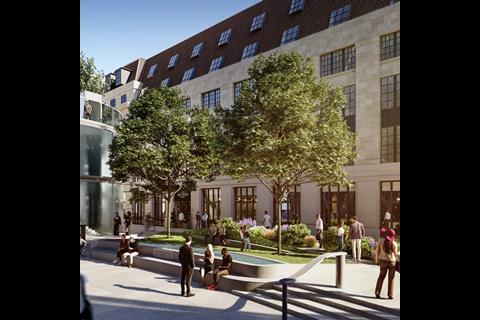







7 Readers' comments