Four teams shortlisted for site once earmarked for Heatherwick’s timber smart town
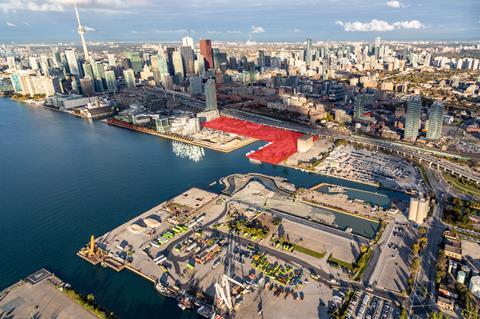
Three British practices have made it on to the shortlist for a huge quayside scheme in Toronto.
The 5ha site was previously set to host 3,000 timber homes designed by Thomas Heatherwick and Snohetta for Google sister company Sidewalk Labs.
That smart city scheme – which was unpopular with locals – fell apparent victim to the pandemic, with Sidewalk announcing in May last year that it was scrapping the project because of global economic uncertainty.
A new contest for the site was launched in March by government-backed development company Toronto Waterfront. The request for qualifications (RFQ) received entries from 10 teams in May.
These have now been whittled down to four, with Fosters going head to head with a team comprising Adjaye Associates, Canadian-born Alison Brooks and Henning Larsen.
The other two teams feature Marble Arch Mound architect MVRDV with Cobe and Canada’s Diamond Schmitt Architects.
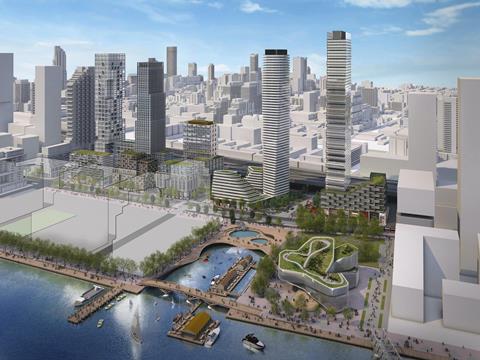
The finalists will now be invited to respond to a request for proposals (RFP), with a “preferred proponent” expected to be identified by the end of the year.
In a reference to the blow of Sidewalk Labs pulling out last year, a Waterfront Toronto spokesperson said: “The number and quality of submissions is a clear indication that Toronto’s waterfront remains a desirable development destination, and that Quayside can and will contribute to the province’s post-pandemic recovery.”
In March the body said it was after teams “with the proven experience, design portfolio, financial resources and shared vision necessary to bring Quayside to reality”.
Stephen Diamond, who chairs the Waterfront Toronto board, said: “We are looking for leaders in the development field that will share our ambition to create a place that fuses Quayside to the water, and provides more beauty, utility and originality than previously imagined. We want Quayside to be timeless, adaptive and to propel us into our rightful place among the great waterfronts of the world.”
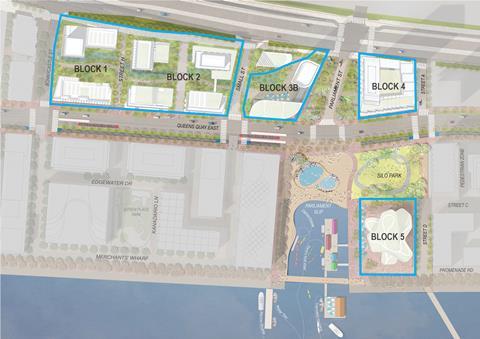
The site, one of the last undeveloped expanses of land close to central Toronto, includes 3.2ha of developable land across five development blocks.
It is part of a wider, and controversial, “revitalisation” of 800 hectares of land fringing Lake Ontario, the largest urban redevelopment project currently underway in North America and one of the largest waterfront redevelopments in the world.
Run by Toronto Waterfront, which was established in 2002, it plans to create 40,000 homes and a similar number of jobs over 25 years.
>> Also read: Heatherwick and Snøhetta’s Google plans prompt controversy
The Quayside shortlist
Team: Hines Canada Management II ULC
Lead Developer: Hines Canada with Tridel Builders Inc.
Lead Architect: Fosters & Partners
Team: KMT Quayside Developments Inc.
Lead Developer: Kilmer, Mattamy and Tricon
Lead Architect: MVRDV, Cobe
Team: Quayside Impact LP
Lead Developer: Dream Unlimited Corp. and Great Gulf
Lead Architect: Adjaye Associates, Alison Brooks Architects, Henning Larsen
Team: The Daniels Corporation and Hullmark Developments Ltd.
Lead Developer: The Daniels Corporation and Hullmark Developments
Lead Architect: Diamond Schmitt Architects Inc.


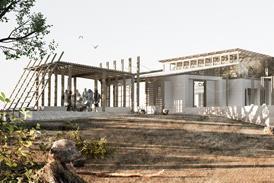
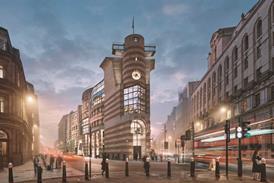

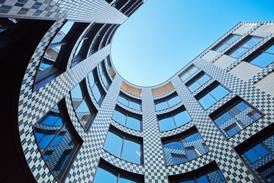










1 Readers' comment