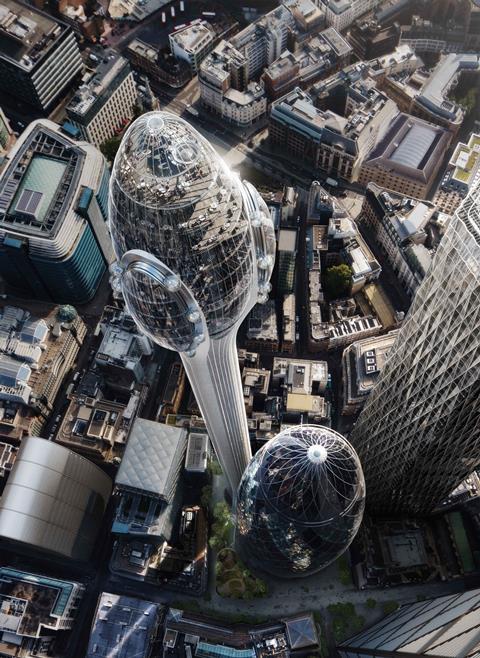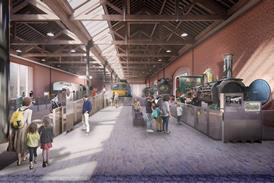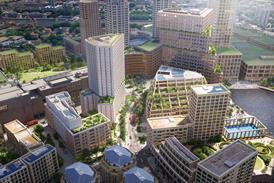Developer appealing mayor’s decision to reject scheme
The project lead for Foster & Partners’ rejected Tulip tower has admitted the scheme would be “inconsistent” with the City of London’s vision for the so-called eastern cluster of skyscrapers – one of the reasons why mayor Sadiq Khan turned it down for planning.
Fosters partner Robert Harrison made the admission on the fourth day of an inquiry into the tower, which is being held after developer Bury Street Properties appealed London mayor Sadiq Khan’s refusal of the proposals last summer.

Historic England has also objected to the scheme, which had previously been approved by the City of London Corporation in April of that year.
The height of the tower compared to other buildings in the cluster, which includes the Cheesegrater, the Gherkin and 22 Bishopsgate, had been one of the key reasons why City Hall had refused planning for the scheme.
Despite the City’s approvial, the mayor objected on the grounds of the City’s own strategy for the cluster which envisages a group of towers “gradually stepping downwards” from a central peak at Eric Parry Architects’ unbuilt 304m-tall office block, 1 Undershaft.
In making his decision last year, Khan agreed with the findings of the London Review Panel which said: “The location and height [of the Tulip] do not accord with planning policies on the eastern cluster of tall buildings, which envisages the height of buildings descending from a peak at the centre of the cluster in deference to the Tower of London.”
At 305m, the Tulip would be slightly taller than 1 Undershaft which is envisaged to be the tallest building in the City.
Scott Lyness QC, representing Historic England, suggested that Fosters had ignored the City’s vision for the cluster because of its goal to build the tower as high as possible.
Lyness asked Harrison: “Because [the Tulip] has been primarily driven by your desire to be as high as possible for your viewer experience, you’d accept that what is said there is right, that it would be inconsistent with the curated approach of the City, wouldn’t it?” Harrison replied: “I agree.”
Lyness then asked if Fosters’ approach to the scheme’s massing had been focused on making sure that it complemented the adjacent Gherkin, which is also owned by Bury Street Properties, and not the wider context of the cluster and the protected views of the Tower of London.
Lyness said: “It’s quite clear, isn’t it, that your focus on massing was on the Gherkin and not on the wider context including the setting of [the Tower of London].”
Harrison admitted: “The focus was on the Gherkin.”
But Harrison hit back at Lyness’ suggestion that the “whole purpose” of the Tulip was to make it distinct from the glazed office buildings which surround it. The architect said: “The whole purpose of the building is to provide the best possible experience for visitors that would go to it.”
The visitor attraction, which consists of a 12-storey viewing ‘pod’ at the top of a thin concrete shaft or ‘stem’, would be built on the plaza surrounding Fosters’ Stirling Prize-winning Gherkin just 5m away from the base of the existing tower.
Earlier in the hearing, Harrison admitted to City Hall’s QC Hereward Phillpott that the gap between the two buildings would be just 4.3m at its narrowest point where the bulbous shape of the Gherkin curves towards the Tulip’s stem.
Phillpott had said that he was “happy” to leave the planning inspectorate to form a judgement on “the success or otherwise” of the distance between the two buildings.
The appeal into the mayor’s decision was formally launched by billionaire financier Jacob J Safra, owner of Bury Street Properties.
Closing submissions will be heard on 11 December with the final decision set to be made by secretary of state Robert Jenrick – although no timeframe has been given for when this will be announced.
















2 Readers' comments