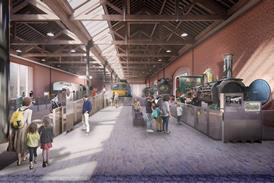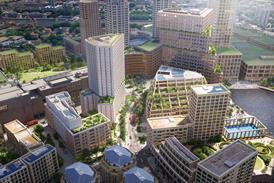- Home
 City of London to appoint architect to design firearms training facility for City police
City of London to appoint architect to design firearms training facility for City police Carmody Groarke gives preview of its revamped Manchester museum ahead of summer reopening
Carmody Groarke gives preview of its revamped Manchester museum ahead of summer reopening TP Bennett’s rethink on Canada Water scheme set to be approved next week
TP Bennett’s rethink on Canada Water scheme set to be approved next week What’s stopping us from better understanding our emissions?
What’s stopping us from better understanding our emissions?
- Intelligence for Architects
- Subscribe
- Jobs
- Events

2025 events calendar Explore now 
Keep up to date
Find out more
- Programmes
- CPD
- More from navigation items
Fosters breaks ground on Manila thriller

Flexible 54-storey Philippines project is a first for practice
Foster & Partners has announced the start on-site of a 54-storey residential tower in Manila’s Makati central business district.
Luke Fox, Fosters’ head of studio and project lead said the Estate Makati tower, on Ayala Avenue, was the practice’s first Filipino foray and featured a number of innovations designed to maximise flexibility for the luxury homes.
He said the building’s apartments were entirely column free, due to the tower’s unique core and cantilevered beam design concealed within innovative double slabs. The void between the top and bottom of the slabs carries all services and makes each apartment completely customisable.
…
This content is available to registered users | Already registered?Login here
You are not currently logged in.
To continue reading this story, sign up for free guest access
Existing Subscriber? LOGIN
REGISTER for free access on selected stories and sign up for email alerts. You get:
- Up to the minute architecture news from around the UK
- Breaking, daily and weekly e-newsletters
Subscribe to Building Design and you will benefit from:

- Unlimited news
- Reviews of the latest buildings from all corners of the world
- Technical studies
- Full access to all our online archives
- PLUS you will receive a digital copy of WA100 worth over £45
Subscribe now for unlimited access.


