Ellison Institute of Technology will boast more than 30,000sq m of research lab space and a cancer clinic
Foster & Partners has released new images of its designs for the Ellison Institute of Technology’s new multidisciplinary research and development facility at Oxford.
The campus includes more than 30,000sq m of research laboratory space, an oncology and wellness clinic for patients, and meeting spaces.
The project is being backed by US billionaire Lawrence J Ellison, who founded EIT’s flagship facility in California in 2009 and has an estimated fortune of $91bn (£74bn). Ellison is the co-founder of the US tech giant Oracle Corporation, the third largest software company in the world.
Fosters’ EIT proposals are earmarked for two sites to the south of the city that would be linked by a 250m elevated timber walkway. The scheme would see the remodelling of Littlemore House and other buildings at Oxford Innovation Park – as well as the creation of new pavilions along the eastern edge of the site.

The Littlemore House proposals also feature a sunken 250-seat auditorium that would be located beneath the centre’s courtyard and which is designed to serve as a central meeting space for lectures and large-scale events.
A new building with additional laboratories and educational spaces is planned for the nearby Oxford Science Park. Fosters design for that building lifts the structure up on stilts because of the adjacent Littlemore Brook.
The Science Park building includes a wooden geodesic dome with rotating solar shading, designed to provide another striking forum for events, lectures and collaborative work.

Foster & Partners founder and executive chairman Norman Foster said the EIT proposals had been created with a view to removing obstacles to the flow of ideas.
“Our design for Ellison Institute of Technology’s new Oxford campus creates a truly collaborative and nurturing environment, which will encourage research and breakthroughs,” he said.
“A primary objective of the project is to break down barriers between researchers, scientists, clinicians and patients, creating a human-centred and holistic approach to healthcare and technological innovation.”
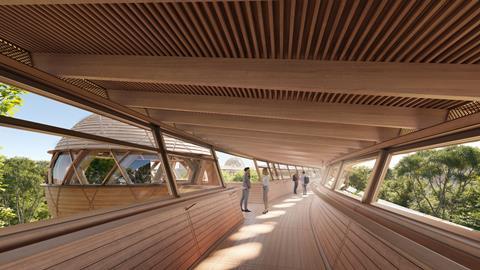
Oxford councillors resolved to approve the proposals earlier this year, subject to conditions. However the Environment Agency subsequently objected on biodiversity grounds related to the Science Park element.
Last month the project team submitted a standalone application for the Littlemore House element of the proposals to speed the start of work on site. Documents supporting the new application said work was continuing to resolve the issues identified by the Environment Agency.
The latest planning application omits both the Oxford Science Park element of the scheme and the walkway connecting it to the Littlemore House site.
Fosters said the project team was targeting BREEAM ”Outstanding” and WELL “Platinum” accreditation for the campus. The practice said the goal was for completion in 2026.









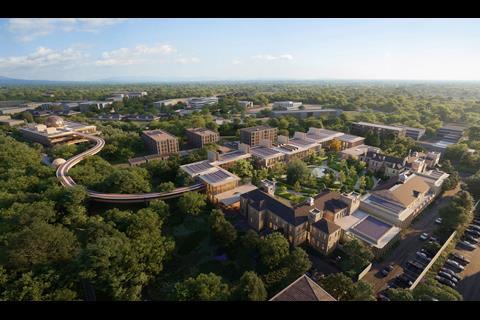
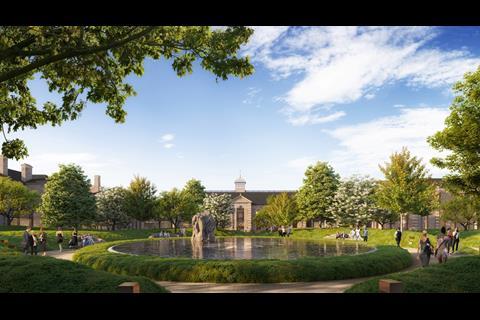
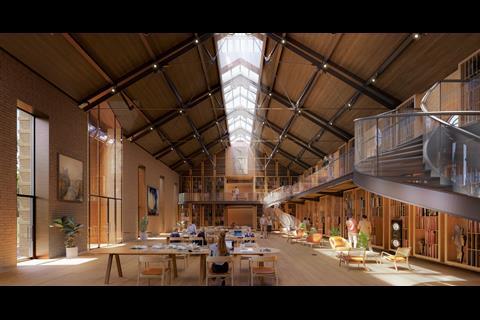

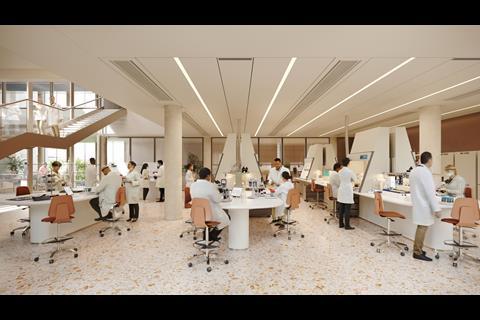

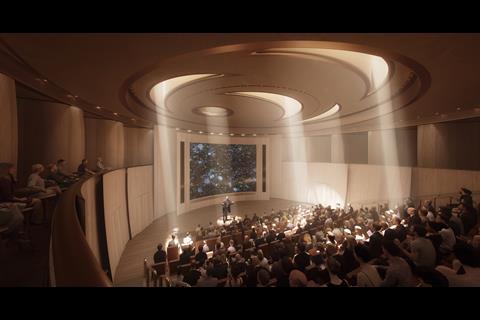



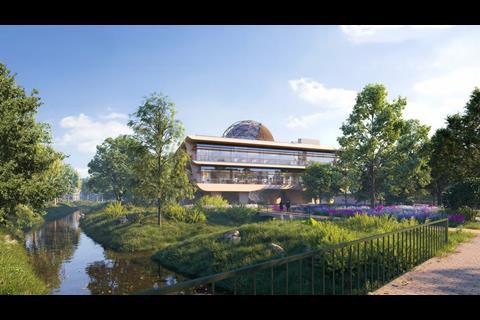
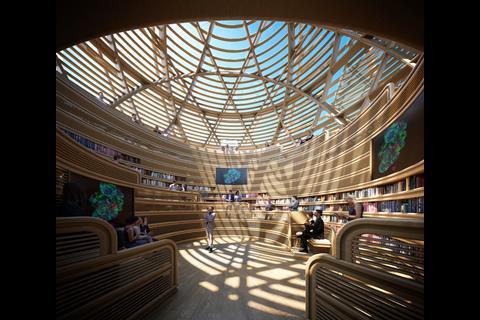







No comments yet