300m skyscraper boasts triple-height boardroom and apex clubroom
Foster & Partners has completed its 63-storey headquarters for the National Bank of Kuwait, which is located in Kuwait City’s Sharq financial district.
The 300m structure brings all of the bank’s corporate employees together under one roof and includes sustainable features and structural innovations designed to shield the office from the extremes of Kuwait’s climate.
The building boasts a curved glass façade that offers panoramic views of the Arabian Gulf to the north. Meanwhile, a series of concrete fins along the sun path extend the full height of the tower, providing structural support and contributing to the environmental strategy through shading.
The headquarters uses both passive and active measures to reduce water consumption, ensure energy use is minimised, and improve indoor air-quality.
At the base of the tower, an 18-metre lobby greets employees and visitors. Higher up, floors are dotted with sky lobbies, which provide a social focus and meeting facilities for staff.
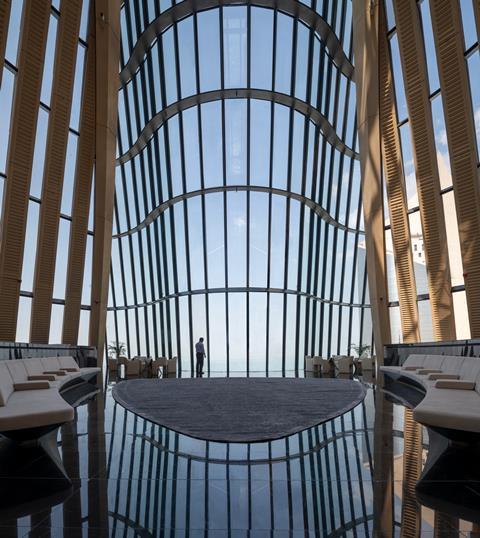
On level 38 there is a unique ballroom and auditorium with panoramic views out to the bay and the rest of the city; on level 48 there is a triple-height boardroom.
At the tower’s apex is the “chairman’s club”, which is lit by a distinctive skylight that traces an arc through the space, offering panoramic views of the city and coastline.
Senior Fosters partner Nikolai Malsch said the project was a truly bespoke response to the bank’s specificaitons.
“The form we’ve developed for the tower is driven by the needs of the bank and the internal spatial arrangement is tailored to its organisational requirements, whilst providing flexibility for future change and growth,” he said.
“We have created a customised working environment where everybody has their own unique space.”
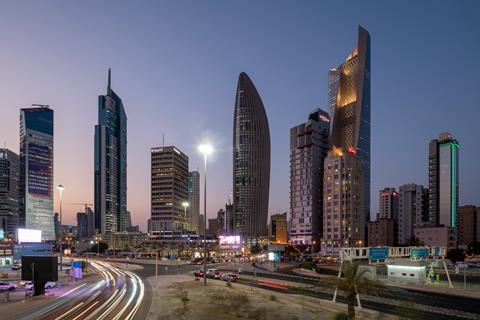


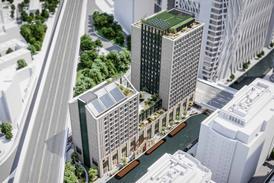
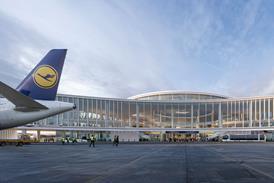
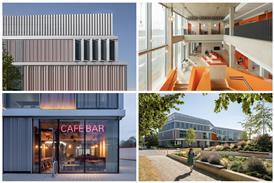
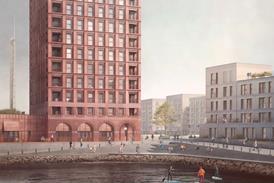



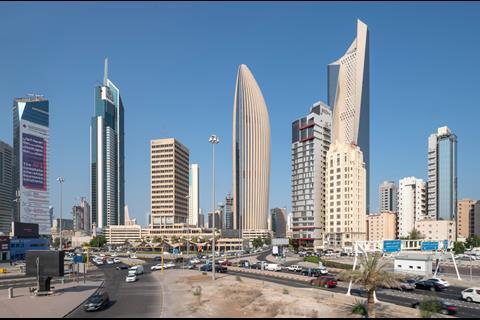
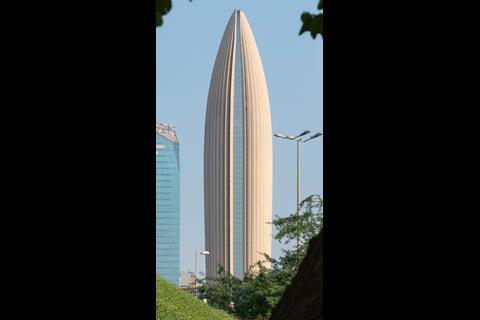

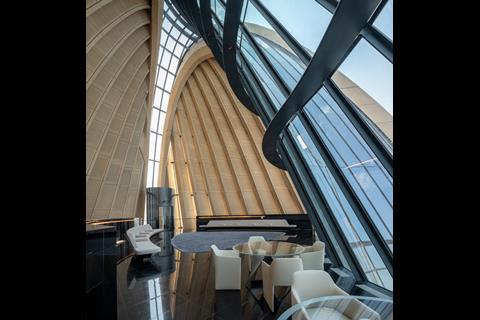
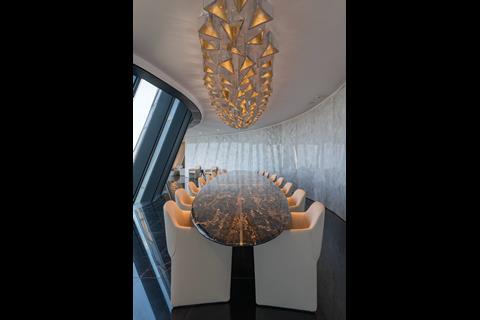
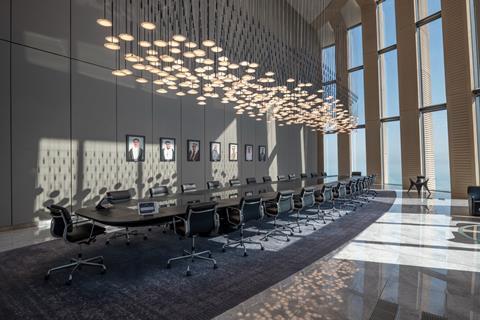
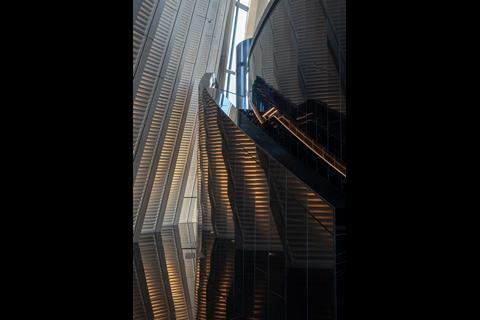
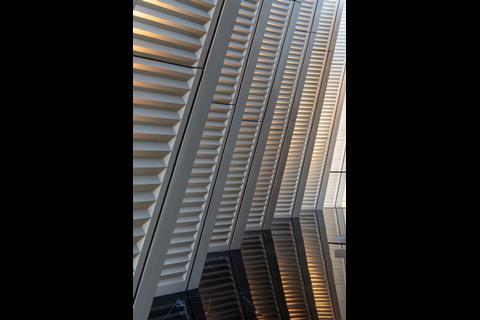

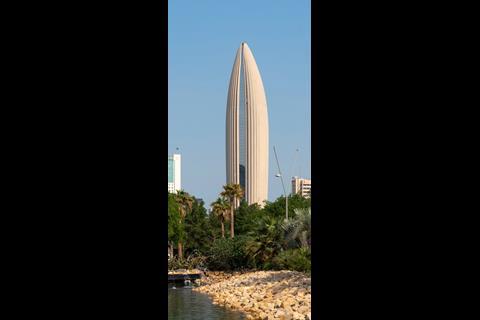







1 Readers' comment