Latest changes add 24 homes to £1bn development but strip out historic windows
Foster & Partners has won approval for a further reworking of its redevelopment of former Bayswater department store Whiteleys – which will increase the number of new homes at the scheme by 18%.
Westminster council agreed in principle to the latest reconfiguration of the scheme – originally granted consent in 2016 and subsequently amended twice already, subject to the approval of London mayor Sadiq Khan.
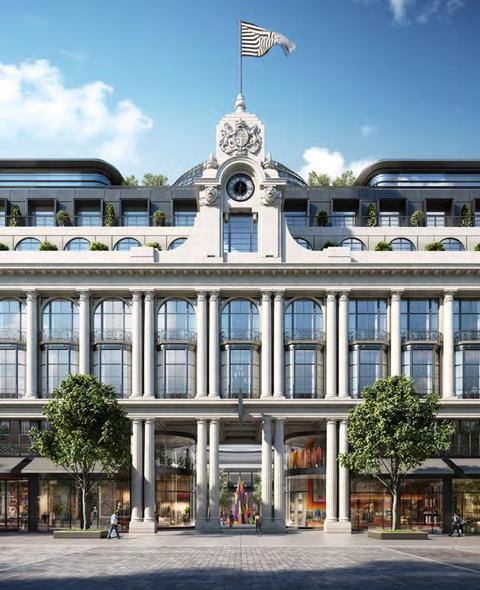
Fosters’ updated plans – drawn up for client Queens Road W2 – will take the number of homes set to be delivered to 153, up from the previously consented 129. The rejigged proposals also include 14 on-site affordable homes; earlier incarnations of the scheme had none.
The increase in housing numbers comes in part from internal reconfigurations of the earlier proposed units, including the conversion of townhouses proposed for Redan Place, at the rear of the department store, into a block of apartments. Residential does increase from 46,907sq m to 51,694sq m.
Other changes include an increase to the floorspace dedicated to the scheme’s hotel element, which will rise from 9,245sq m to 13,677sq m, and changes to access arrangements for the new gym and cinema.
Constructed between 1908 and 1912 to a design by Belcher and Jonass, Whiteleys was listed at grade II in 1970. It was turned into a shopping centre in the 1980s with the retention of its façades. The currently consented scheme also retains the building’s central dome, north and south cupolas and central staircase.
While Fosters’ latest proposals include the reinstatement of a clock in the building’s clock tower – they will also see the removal and replacement of the main façade’s historic original windows. An earlier listed-building consent demanded the refurbishment and retention of the windows.
A report to members of Westminster’s planning committee said the windows had been removed and stored from the site and a “full sample repaired window” had been prepared.
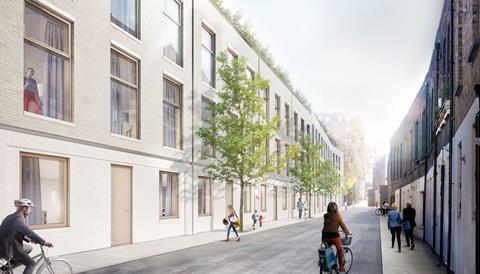
Officers said that while the window’s steel frames were capable of being fully repaired and reused, the condition of the glass was poor. They said the latest proposal was to introduce a new double-glazed system that used elements of the original frames, rather than re-glazing the original windows and reinstalling them with the addition of secondary glazing.
“The bespoke sample window has been inspected by officers and other interested parties including Historic England and the Victorian Society, both of whom have accepted the glazing will, for the most part, need to be new and that the secondary glazing does have a detrimental visual impact,” the report said.
“Both organisations have indicated their broad support for the change, but have sought further refinements to detail and also indicated that as some of the original copper-light glazing is capable of re-use that a group of fully refurbished original windows are retained in the façade.”
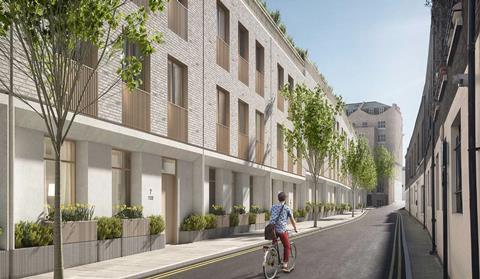
Recommending the amended Whiteleys plans for approval, officers accepted that loss of the original glazing was regrettable, but said the move had been justified and the new windows were “a very high quality, handcrafted and bespoke” system.
“The new window system will not adversely affect the appearance of the façade and any harm through loss of fabric is in the category of less than substantial and would be outweighed by the public benefits of the scheme,” they said.
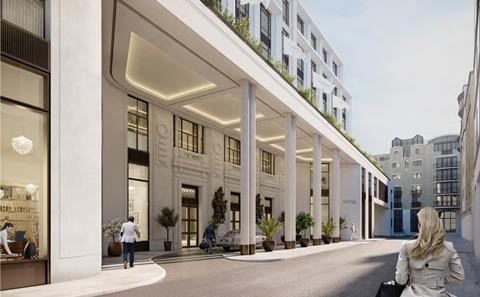
“In addition to the public benefits of this development already secured through the extant permissions, this development also includes the provision of 14 affordable housing units on-site and an additional 29 market residential units.
“Community Infrastructure Levy receipts from this development would also contribute to the ongoing regeneration of Queensway. Accordingly, the additional public benefits arising from this development would outweigh the less than substantial harm arising from the loss of historic fabric proposed.”
Officers noted that the intention of the new glazing scheme was for the frames to be finished in very dark grey, which was understood to more closely match the building’s original appearance.
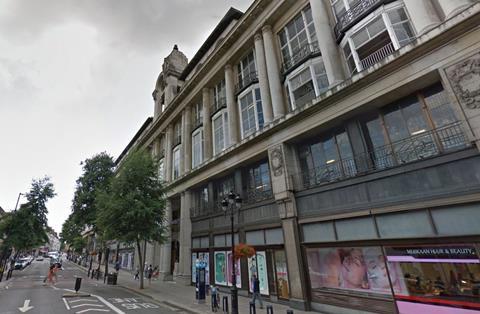









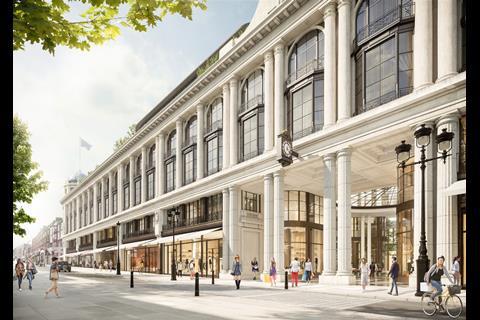

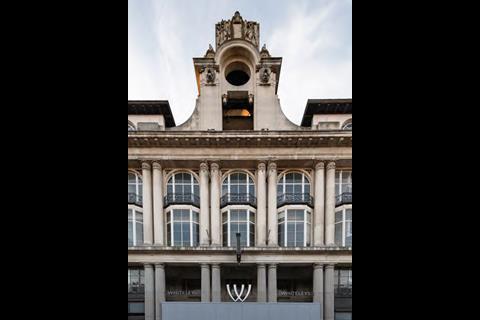











No comments yet