Residential development centres on new courtyard space while deferring to context
Fraser Brown Mackenna Architects has completed a project for 32 shared ownership homes in Bow.
Regent Place, situated opposite the Medway conservation area, includes three-bedroom maisonettes and three wheelchair-accessible units.
Viviana Vivanco, project director, said “We worked hard to tie the design with the immediate context: the inclusion of arched entrances to individual dwellings introduces an intimate, human scale that echoes this distinctive feature present in the surrounding streets; the parapet detail is also a nod to the Victorian heritage of the area”.
The scheme includes a central courtyard, and defers to existing London Plane trees along the edge of the site by stepping back from the street.
The new structure features two main blocks, with a continuous three-storey frontage along Norman Grove and Saxon Road. A significant gap between these blocks and the four-storey volume in the eastern section allows for a gradual transition in height, while incorporating a communal residential entrance.
The design emphasises a fabric-first approach, incorporating high levels of thermal insulation and thermally broken double-glazed windows throughout. All apartments are double aspect and naturally ventilated, with recessed balconies that protect floor-to-ceiling windows from excessive summer sunlight.




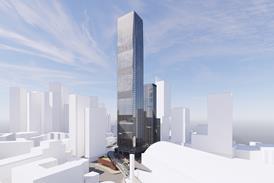
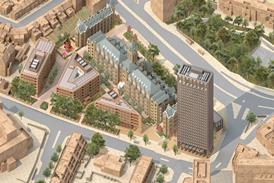



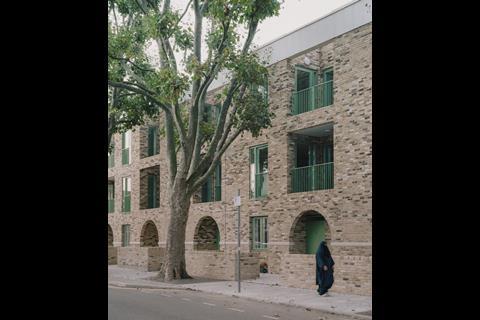
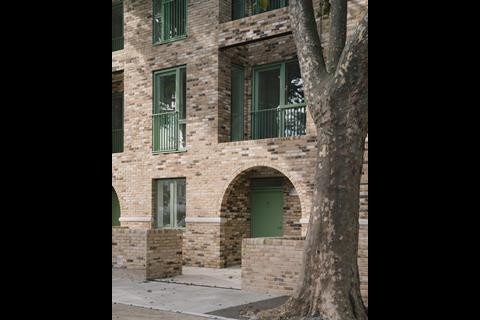
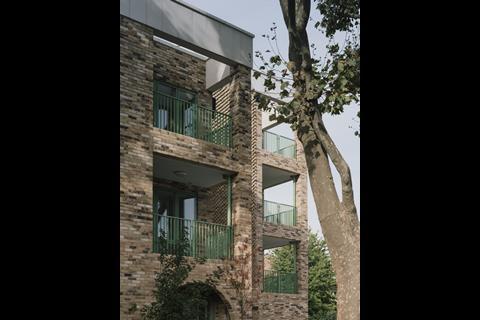
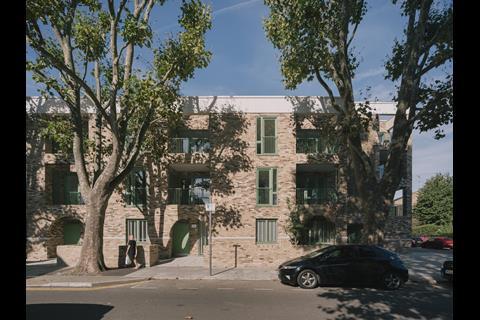
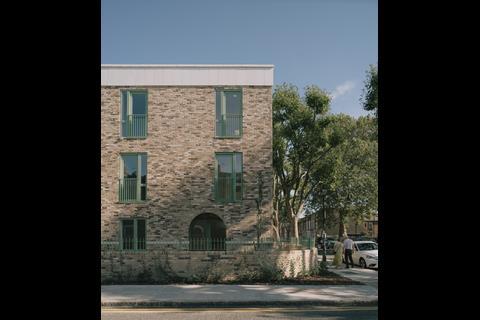
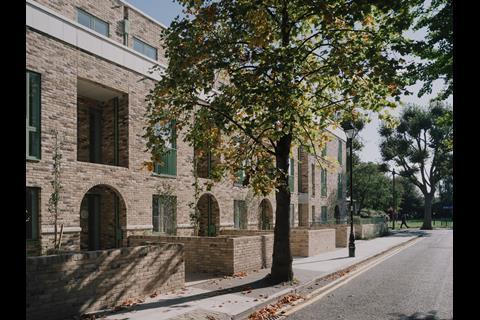
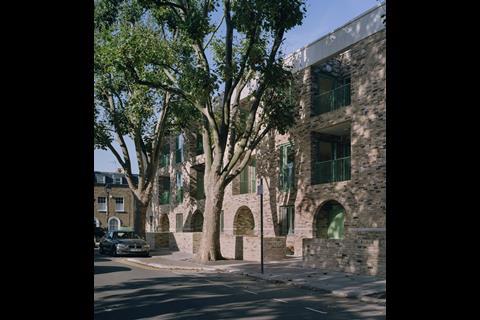
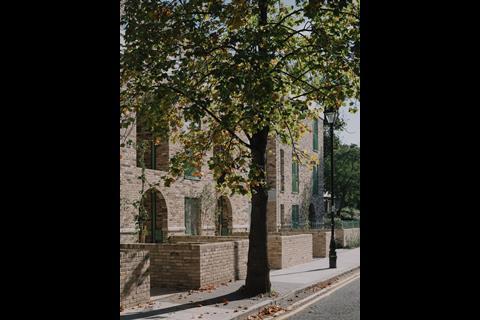
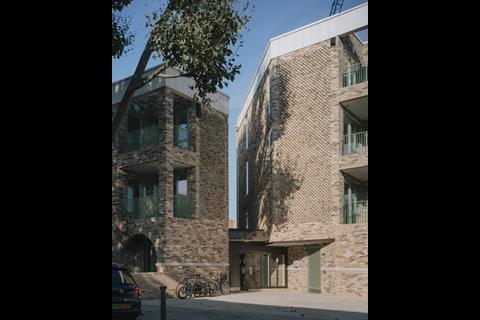
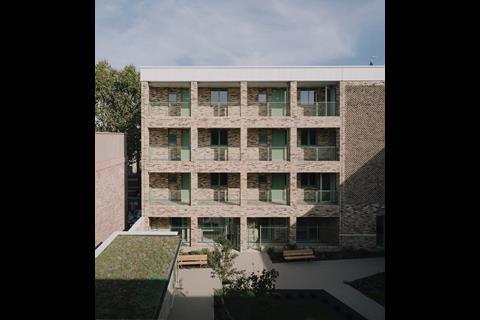
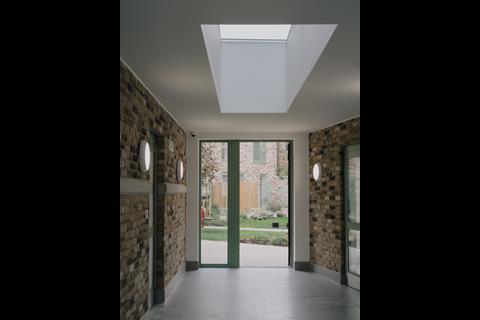







1 Readers' comment