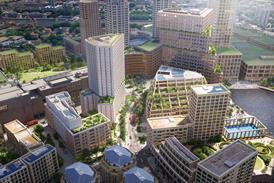- Home
 City of London to appoint architect to design firearms training facility for City police
City of London to appoint architect to design firearms training facility for City police Carmody Groarke gives preview of its revamped Manchester museum ahead of summer reopening
Carmody Groarke gives preview of its revamped Manchester museum ahead of summer reopening TP Bennett’s rethink on Canada Water scheme set to be approved next week
TP Bennett’s rethink on Canada Water scheme set to be approved next week What’s stopping us from better understanding our emissions?
What’s stopping us from better understanding our emissions?
- Intelligence for Architects
- Subscribe
- Jobs
- Events

2025 events calendar Explore now 
Keep up to date
Find out more
- Programmes
- CPD
- More from navigation items
Glancy Nicholls designs Birmingham Energy Institute hub

Centre will host research labs and collaboration space for low-carbon innovation as part of £50m investment
Glancy Nicholls Architects has worked up proposals for a net-zero carbon “smart living laboratory” for the University of Birmingham that will be the centrepiece of a £50m investment programme.
The practice’s Birmingham Energy Institute building is earmarked for a site at the university’s Edgbaston main campus, south west of Birmingham city centre.
Birmingham University said it would contain state-of-the-art research laboratories and represent the “cornerstone” of the University’s vision for a living laboratory that transforms its main campus into a “national testbed” for innovation in low-carbon energy systems.
…
This content is available to registered users | Already registered?Login here
You are not currently logged in.
To continue reading this story, sign up for free guest access
Existing Subscriber? LOGIN
REGISTER for free access on selected stories and sign up for email alerts. You get:
- Up to the minute architecture news from around the UK
- Breaking, daily and weekly e-newsletters
Subscribe to Building Design and you will benefit from:

- Unlimited news
- Reviews of the latest buildings from all corners of the world
- Technical studies
- Full access to all our online archives
- PLUS you will receive a digital copy of WA100 worth over £45
Subscribe now for unlimited access.


