Development on former school site seeks to repair urban grain and respond to adjacent locally listed houses
Goldstein Heather Architecture (GHA) has received planning approval from Epping Forest District Council for two houses in Buckhurst Hill, Essex.
The development sits within the grounds of a former school, which has been parcelled up into three separate plots. The old school building has been recently repurposed as a nursery, while GHA’s residential scheme would occupy the former playground on Palmerston Road.
The design incorporates prominent front-facing gables, ground floor canted bay windows, and arched front entrances.
According to the practice, the design approach references the existing domestic architecture of the area, with the ground floor plans “arranged like a traditional Victorian or Georgian villa”, while also seeking to ensure that the new build homes retain “a particular character of their own”.
GHA describes the proposals as taking consideration of the adjacent locally listed houses and using them as a “springboard for a distinctive contemporary” architecture that seeks to “repair the street scene”.
Flush precast arches and piers set between London stock brickwork reflect the practice’s stated desire to respect the “scale and form of the neighbouring buildings”, while still adopting a “distinctive contemporary architectural approach”.
Giles Heather, director of GHA said: “We are delighted to have received consent for this pair of high-quality contemporary dwellings, which represent a sensitive and contextual response to the neighbouring locally listed Victorian villas.”
Project information:
Location: Palmerston Road, Buckhurst Hill, Essex
Client: Buckhurst Hill Property Ltd
Planning Authority: Epping Forrest
Architect: Goldstein Heather Architecture
Planning: RPS Group
Arboriculture: TMA
SUDs/Drainage: RSA Design
Transport: Ardent


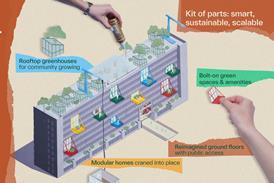
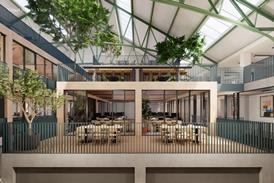
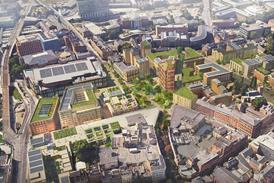
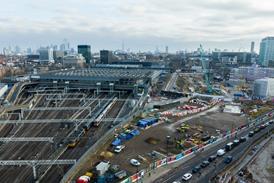



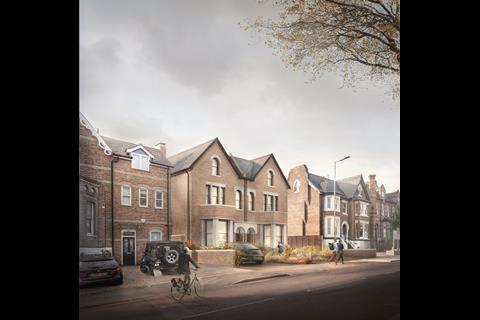
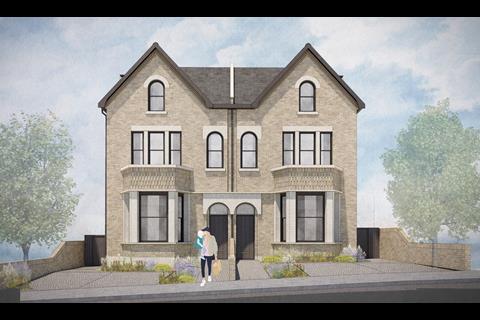
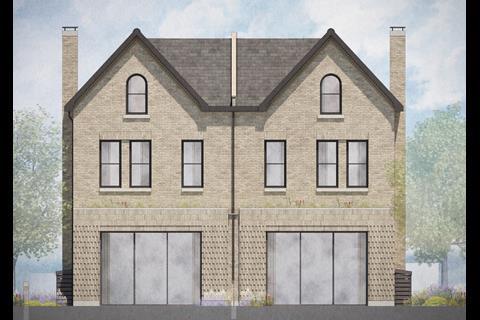
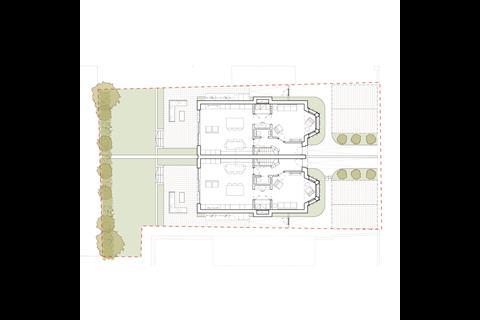
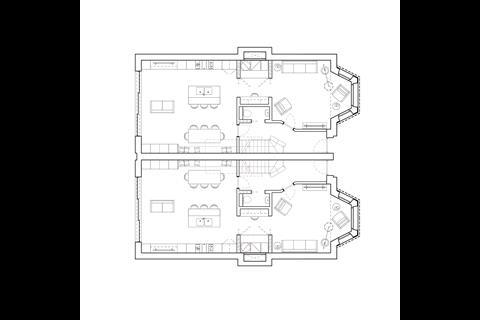
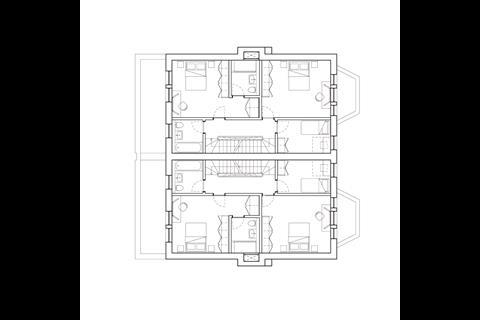
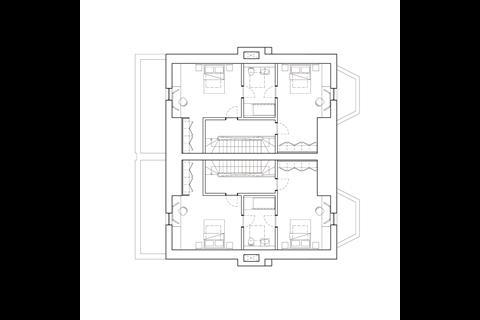







No comments yet