Proposals will deliver terrace of three houses in conservation area
Architecture practice GPAD has secured planning permission for a terrace of three family-sized houses in the south-east London neighbourhood of Plumstead Common.
Its proposals for Evolution Estate Development will deliver the homes on Vicarage Road, using part of the back gardens of three existing properties that front the adjacent Vicarage Park.
Royal Borough of Greenwich planning officers approved the plans for the three-bedroomed properties under delegated powers earlier this month. Each of the houses will have a gross internal area of 90sq m.
A report informing the decision noted that existing properties on Vicarage Road do not contribute positively to the character of the Plumstead Common Conservation Area – but suggested that GPAD’s proposals would do so.
“The development would activate a currently underutilised area within the street scene whilst maintaining the spacious character of the plots along Vicarage Park,” officers said.
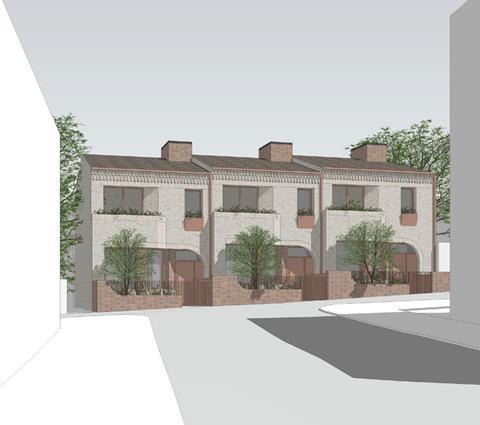
“The development would appear subordinate to the properties along Vicarage Park whilst appearing in keeping with the character of dwellings along Vicarage Road.”
They added that while GPAD’s approach was modern, the homes would “respect the traditional character of the conservation area” and welcomed the practice’s use of pitched roofs.
GPAD managing director Charles Bettes said the design of the proposals had been inspired by the Victorian buildings in the conservation area.
“The materials and collection of details were developed to celebrate the use of traditional materials, form, and key architectural features,” he said.
Planning consutant for the project is MJP Planning.
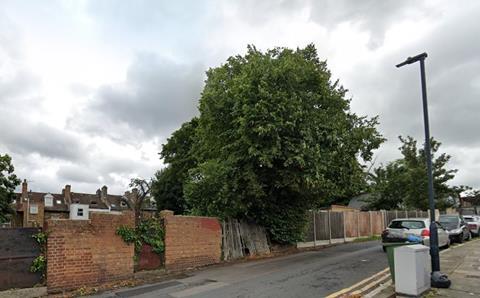





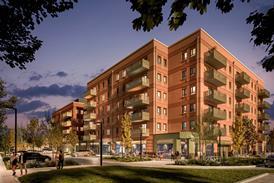



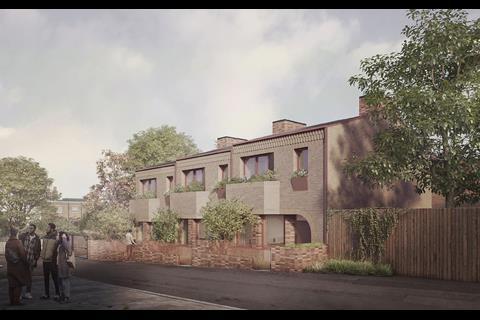
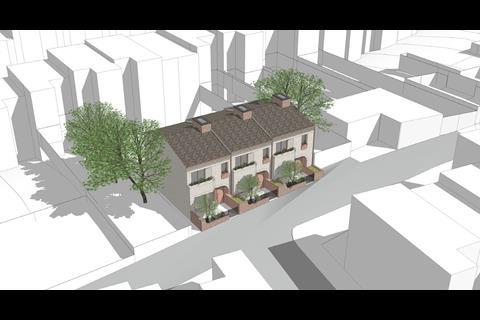

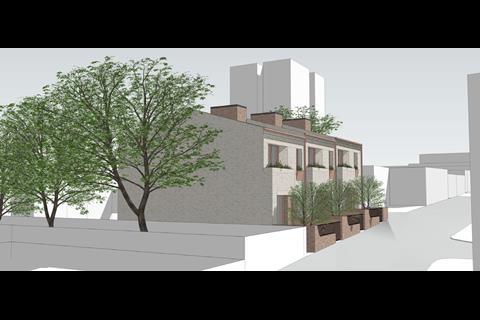








No comments yet