Westminster approves huge mixed-use scheme despite Victorian Society objections
Westminster city council has approved plans for the redevelopment of a run of buildings fronting Oxford Street that will deliver 3,274 sq m of retail space and 5,576 sq m of new office space.
Architect Lifschutz Davidson Sandilands’ scheme covers a block between Wardour Street and Berwick street and will preserve parts of a grade II-listed building on the site, and the façade of another locally-listed structure.
The development, created for client for Daejan Investments requires the façade of the “building of merit” – Berwick House – to be jacked up by 1.2m to “assimilate levels through the site”, LDS said.
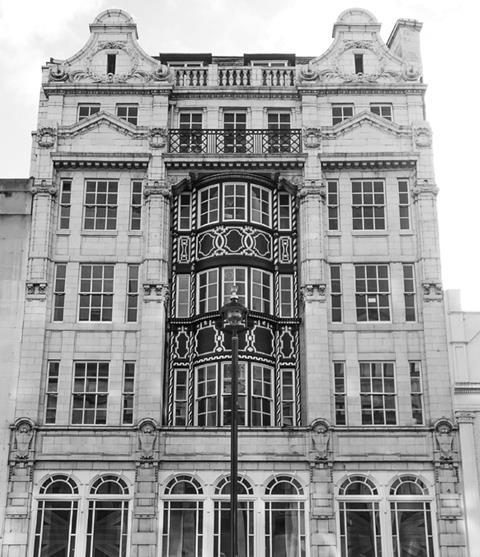
Campaign group the Victorian Society objected to the scheme, which will be up to six storeys in height, because of its impact on the listed building and the “unjustified” loss of other structures on the site, much of which falls under the Soho Conservation Area.
The principal heritage building on the site is the grade II-listed Ilford House, which has a T-shaped footprint and frontages on Oxford Street, Berwick Street, and Wardour Street.
Built in 1911 to a design by John Simpson and Maxwell Ayrton, Ilford House’s façades are clad in glazed cast stone in an eclectic Edwardian Baroque style. Its main frontage features a bronze bow decorated with 17th century-style patterns.
Under the LDS proposals, Ilford House’s façades would be retained, along with some staircases and the majority of its rear wings, however everything at its fourth-floor level and above would be demolished to make way for the offices and plant accommodation.
Only the façade of neighbouring Berwick House – which dates back to 1886 – would be retained, while other buildings in Berwick Street, Oxford Street and Wardour Street, some of them listed as buildings of merit in the conservation area, would be demolished.
LDS’s design for the new-build element of the scheme features double-height stainless steel shopfronts with clear glass set within light grey granite surrounds. Portland stone with granite detailing is used for the upper office floors. The uppermost attic storeys and new roof are set back from the restored retained façade of Ilford House.
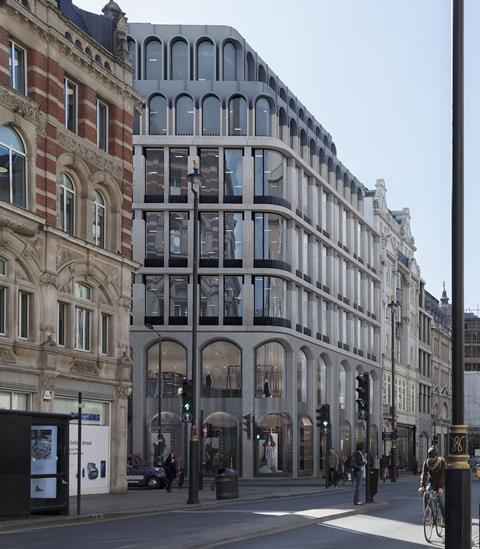
The practice said its scheme would retain the best of the existing buildings and “respectfully insert” new structures.
“The scheme will further enhance the rich and diverse architectural quality of Oxford Street and enhance the setting of Ilford House and Berwick House,” it said.
The Victorian Society formally objected to the proposals, arguing that the extent of demolition proposed to Ilford House would harm the significance of the structure, while the form, scale and massing of the new building would harm its setting and theh wider conservation area.
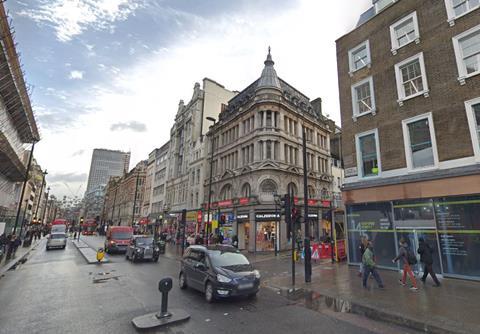
It also said that the loss of two unlisted buildings of merit – 137 Oxford Street and 55 Berwick Street – would “erode the historic streetscape” in the conservation area.
“Clear and convincing justification has not been provided for the harm to the significance of Ilford House and the Soho Conservation Area,” it said.
“Whilst the regeneration of Oxford Street is accepted to be a public benefit, this should not be at the expense of the historic environment.”
Government heritage adviser Historic England said the scheme would cause “serious harm” to Ilford House but said it was content to let Westminster reach its own conclusions on whether the redevelopment should be permitted in the light of national planning policies.
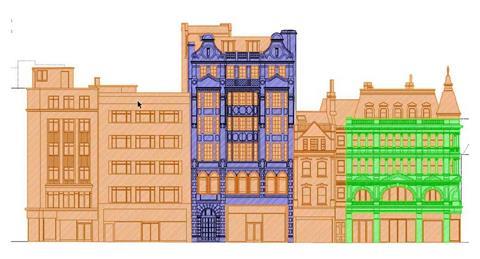
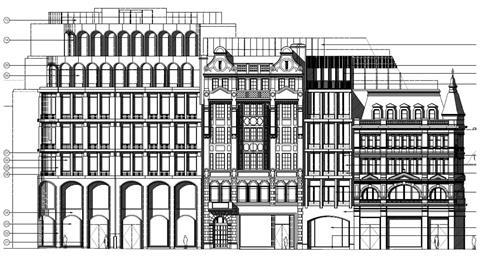
Westminster city council planning officers accepted there were “a number of elements” of the proposal that were harmful to the character and appearance of the Soho Conservation Area and the special interest of Ilford House.
But they said the overall harm was less than substantial in terms of the National Planning Policy Framework.
“It is considered that some of the harm is mitigated by aspects of the proposals, including the retention and reuse of internal features and the quality of the design of the new elements, including the replacement facades,” they said.
Councillors on Westminster’s planning committee approved the scheme last week.
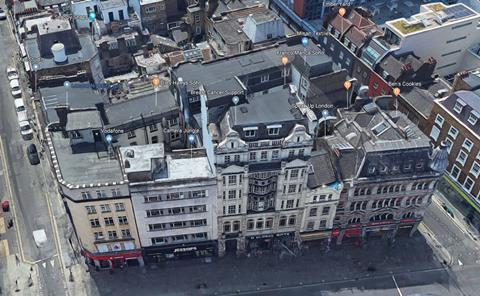









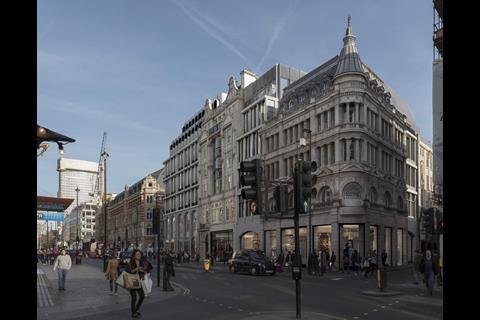

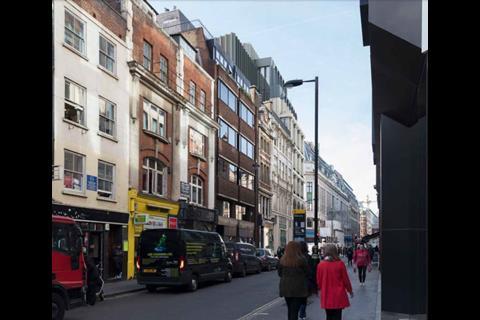

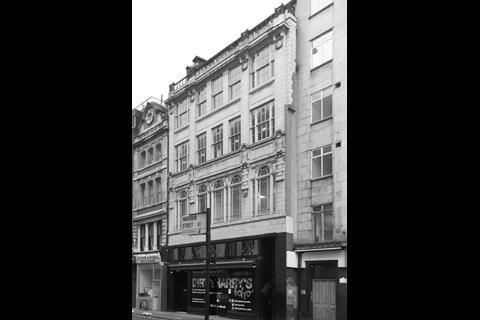

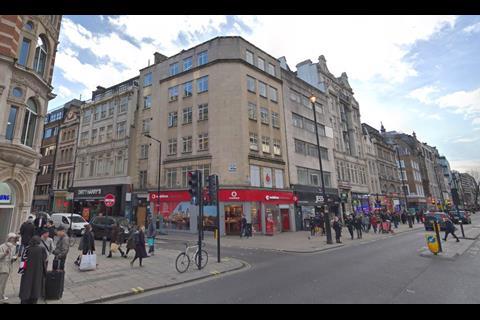










2 Readers' comments