Glulam and CLT scheme unanimously approved by Camden council
Piercy & Co’s plans to knock down a brutalist office block in north London and replace it with a timber mixed-use scheme have been given the go ahead.
Camden council voted unanimously yesterday evening to approve the at proposals for 100 Gray’s Inn Road and 127 Clerkenwell Road, which is within the Hatton Garden conservation area.
Designed for Lawnmist Limited, it will replace two large office buildings including a 1960s block with an eight storey building providing 12,000sq m of office space, ground floor retail and six affordable homes. It will be built using a glulam frame and CLT floor structures.
The complex site also includes 88 Gray’s Inn Road, a smaller office building hidden behind the street frontage which is accessed by a passageway.
Councillors described the scheme as a “very strong application” at the planning meeting. The planning officer’s report, which recommended approval, praised the plans for their “high design quality and excellent sustainability credentials”.
The report noted the impact of demolition rather than reusing the existing buildings, but said the benefits of the scheme, of which 10% of the workspace will be affordable, were “compelling”.
“The building has been designed to be flexible, adaptable and constructed in materials that are readily demountable for repair and reuse, and therefore considered to be more environmentally as well as socially sustainable in the long run,” the report said.
“The combined benefit of the redevelopment in these ways is therefore considered to justify the demolition in this instance.”
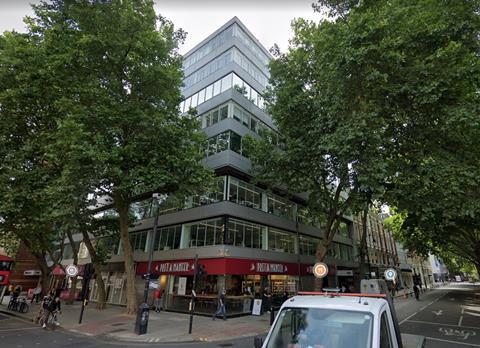
The Hatton Garden conservation area appraisal lists 100 Gray’s Inn Road as a “negative contributor” to the area. The site neighbours several grade II-listed buildings, including the Edwardian-era Bourne Estate and the historic Gray’s Inn Walk gardens.
Piercy & Co said the scheme’s design has been closely informed by the nearby heritage sites, which had been a major topic of discussion during pre-application talks.
“From the outset, and given the historic context, the design team has sought to define a contemporary building that echoes the characteristics of the local historic buildings”, the firm said.
However, Historic England have objected to the plans because of their impact on the setting and significance of local listed assets. The planning officer responded that the new building was suitably well designed to minimise harm, and that its public benefits would outweigh any harm caused.
The scheme includes a ground floor retail unit which has been inspired by Edward Hopper’s 1942 painting Nighthawks, which shows a brightly lit diner fronted with a sweeping window.
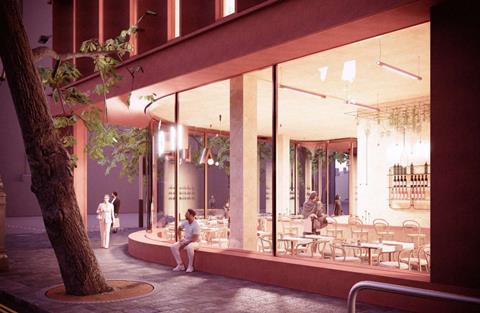









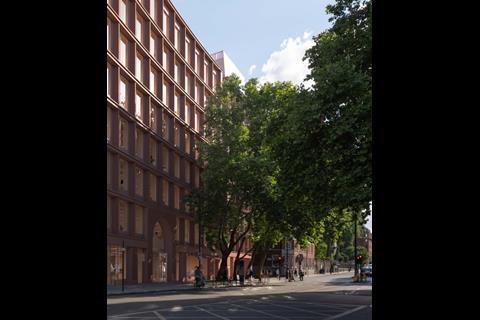
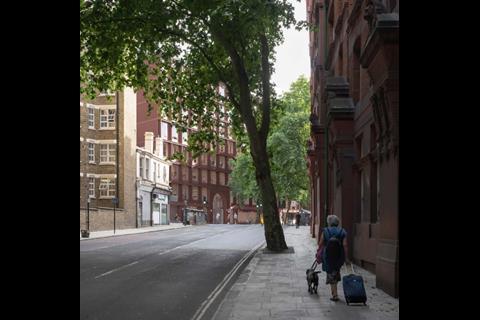
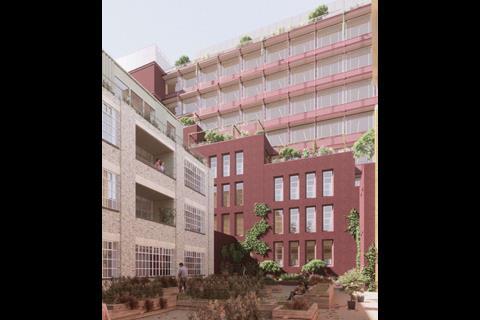
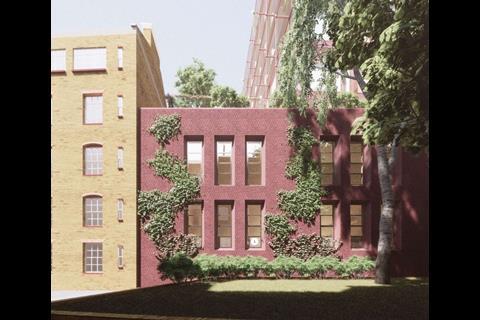
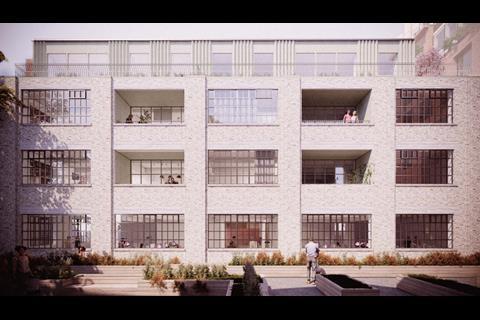
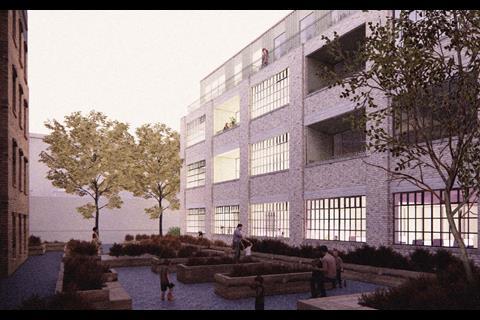
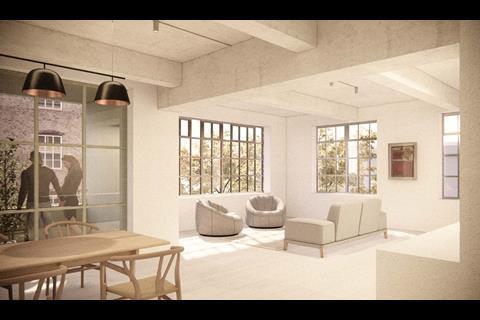
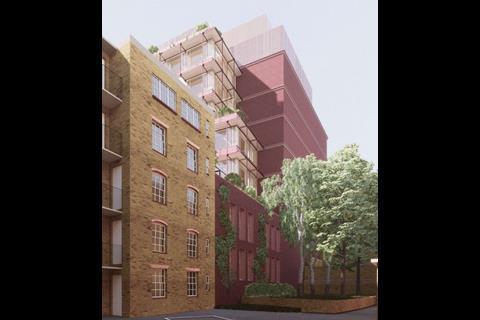
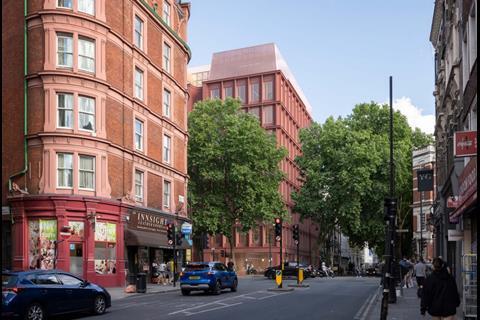







No comments yet