Latest update adds statement new front door and several new sustainability improvements
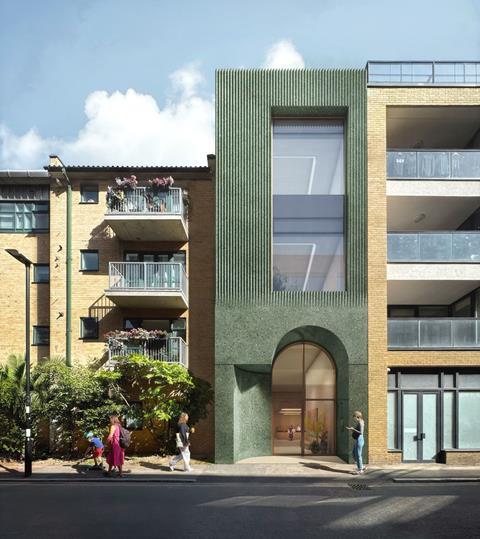
Islington council has unanimously approved revised plans by Morris & Co for an office block which was first given the go ahead eight years ago.
One Pear Tree Street was approved in 2016 but has since seen two amendments and nine tweaks to its planning conditions signed off by councillors.
The latest revision has added a statement new front door and several sustainability improvements which its developer Riverside Capital hopes will attract more occupiers.
Hidden behind several residential buildings, the narrow front door and another small side entrance will be the only features of the five-storey scheme visible from the street.
It will replace two small buildings and a carpark currently used as a National Grid depot.
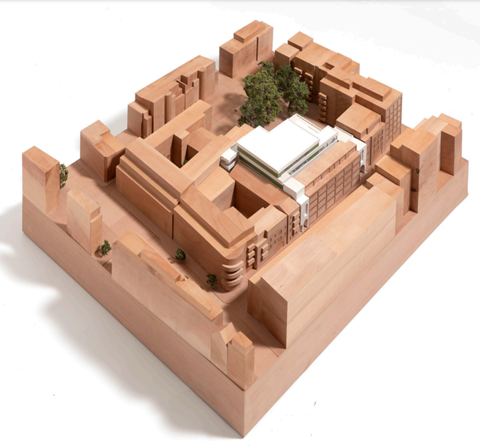
Updates to the application have increased floor to ceiling heights resulting in the building’s overall height increasing by one metre.
Other alterations include a new mezzanine level, openable windows, a more sustainable facade system and the use of CLT in its structure to reduce embodied carbon.
Morris & Co founding director Joe Morris said its client had asked the practice to target “exemplar” environmental performance in its latest round of revisions.
> Also read: Morris & Co revises delayed Shoreditch scheme for the second time
“Since the original scheme was approved, the agenda for commercial development has changed with climate and environmental issues necessitating a fundamental reworking of how we build,” Morris said.
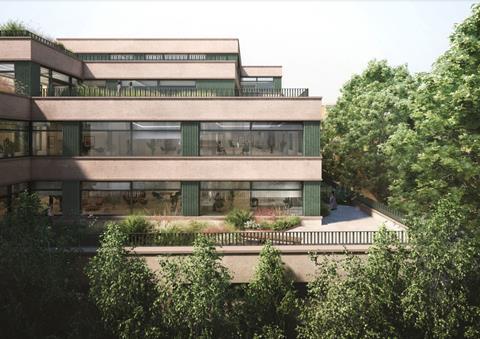
“Our design approach has optimised the superstructures spatial, structural, and material efficiency to minimise embodied carbon, while façade performance has been maximised within the constraints of the site through careful placement of glazing and a new façade system.”
The project team includes structural engineer Heyne Tillett Steel, landscape architect Farrer Huxley, cost consultant Knight Frank, planning consultant Gerald Eve, transport consultant Cundall and fire consultant Hoare Lea.
It is Morris & Co’s second green light in Islington this month for a scheme which has seen multiple revisions.
The firm’s Castle & Fitzroy House proposals were also approved after two amendments and after being deferred three times due to concerns from locals over loss of daylight.


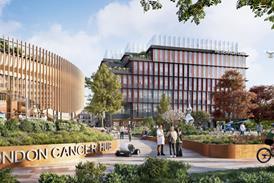


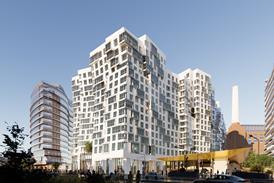










No comments yet