Scheme at 1970s landmark gets the nod five years after council approved former plan by Darling Associates
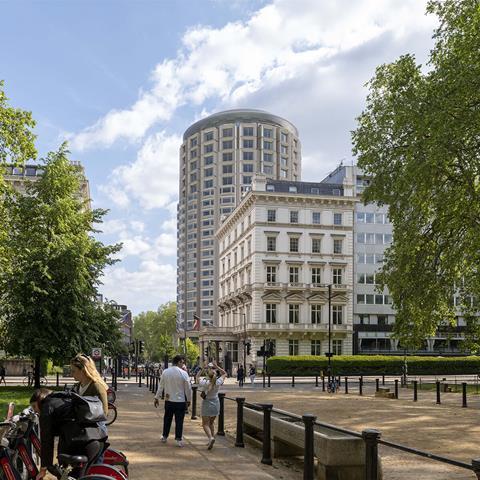
Fresh plans designed by Stanton William’s to extend Richard Seifert’s Sheraton Park Tower Hotel in Knightsbridge have been given the go ahead.
The Royal Borough of Kensington and Chelsea’s (RBKC) planning committee voted to approve the proposals to add four storeys to the top of the 1970s landmark last week.
It comes five years after the council approved a previous proposal for the 17-storey site by Darling Associates for the same client, Drift Properties, which was never built.
Stanton Williams was appointed to rework the scheme in early 2024 and has replaced Darling Associates’ proposed roof extension with a different design aiming to more closely resemble the tower’s brutalist window bays.
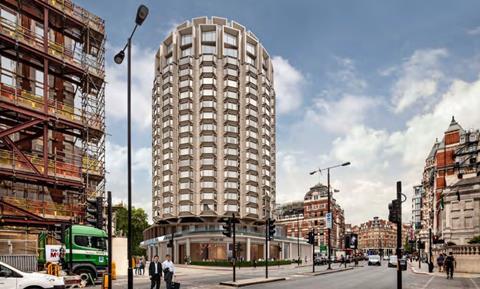
The scheme will see the tower’s 16th and 17th storeys demolished and rebuilt while new storeys will be added, taking the building to 21 storeys, containing eight self-contained residential units including a single penthouse on the top floor.
These upper floors will retain the building’s U-shaped recesses between the window bays but invert the convex windows of the existing building to a concave design, creating a slightly tapering profile which Stanton Williams said would result in a “more elegant silhouette”.
The hotel’s total floorspace will be increased by about 1,000sq m, although a reconfiguration of existing layouts will reduce the number of rooms from 271 to 240. The number of accessible hotel rooms will be increased from three to 12.
A building’s two-storey podium will also be partly demolished and redeveloped to provide a 756sq m restaurant and 1,079sq m of commercial space.
RBKC planning officers welcomed the proposed changes to the existing podium, which it criticised as having an “inconsistent” design and providing poor street activation for pedestrians.
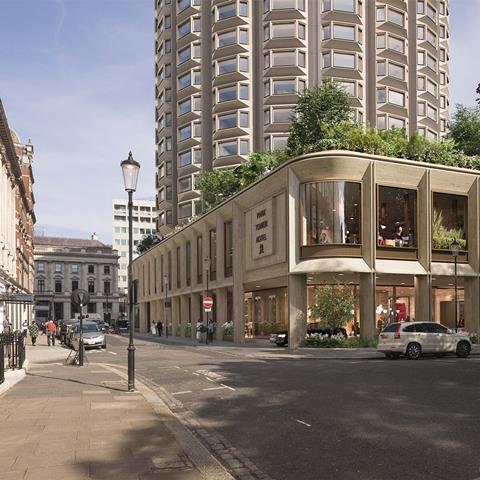
Officers said in a report recommending the application for approval that the proposed podium replacement would create a more “unified” appearance at street level while responding better to the surrounding townscape.
“Overall, the podium proposals would serve to improve the building and its contribution to the location and wider townscape and to views of the building from the adjacent Hans Town Conservation Area, serving to address the streetscape, conservation area, and surrounding buildings in a far improved manner,” the report said.
Meanwhile, officers said the roof extension’s proposed concave windows would “pick up on the architectural language of the existing building but would be distinctly different in their approach to the building, allowing them to sit in harmony with the existing building while being architecturally distinct”.
The project team includes development manager Lipton Rogers, cost consultant Core 5, hotel architect Reardon Smith, landscape designer Andy Sturgeon Design, structural and civil engineer Arup, planning consultant DP9 and townscape consultant Montagu Evans.
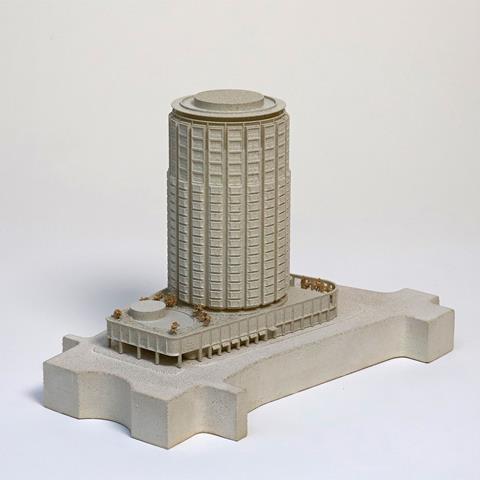


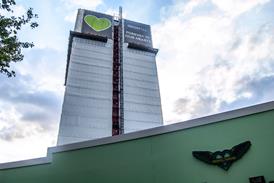

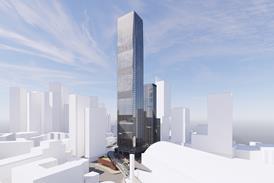
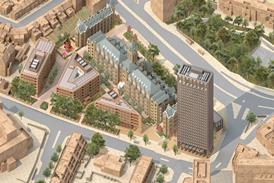










No comments yet