Studio E design lead says repurposing tower-block’s podium was biggest challenge
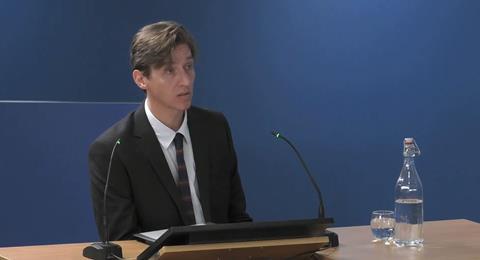
Grenfell Tower refurbishment architect Studio E has told the inquiry into the fire that work to clad the block in rainscreen was not the most challenging part of the project.
Bruce Sounes, an associate at the firm who was project lead for Grenfell in the design phase, rejected the suggestion that overcladding the 70s tower was “by far the most complicated part of the project in terms of design, specification and regulatory compliance”.
The first phase of the inquiry found the use of aluminium composite material on Grenfell Tower as part of its refurbishment was the principal reason fire engulfed the block so quickly on the June night in 2017 when 72 lives were lost.
Although Sounes accepted that creating a new building envelope for such a tall structure had its challenges he said the project’s most difficult part was repurposing the tower’s four-storey podium, and doing so while its entrances remained in use.
The podium originally contained offices and community space, but as part of the refurbishment seven new flats were added to it.
“The alterations to the podium were considerably complex,” Sounes told Tuesday’s hearing.
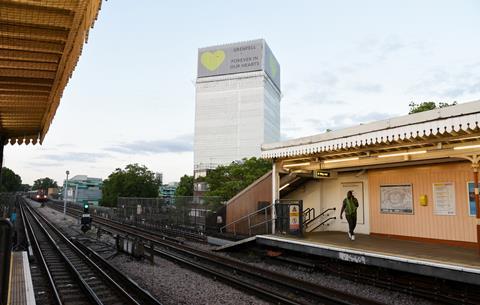
“In the design; the number of changes; routing the services; cordinating the work – given that it also had to accommodate the entrance and the exit to the tower for the residents; and agreeing the scheme with planning.
“The lower four floors were definitely a challenge.”
Asked by inquiry barrister Kate Grange whether the podium was also the Grenfell Tower project’s most complex element in terms of specification and regulatory compliance, Souness said it was.
The architect said that contributing factors included “altering the means of escape and having to consider the ventilation and smoke extract to the new residential floors”.
>> Also read: Studio E: ‘We wouldn’t have won Grenfell refurb in competitive process’
>> Also read: Grenfell architect had never worked with ACM cladding
Souness said Studio E had not expected to design the overcladding for the project in-house.
“Something as discrete and sophisticated as an over-clad is usually, in my experience, let as a single contract to a specialist subcontractor,” he said.
The architect was asked where the project’s rainscreen cladding ranked in terms of challenge.
“Rainscreen cladding itself is quite straightforward,” he replied.
“If it were a new-build, an ideal backing is concrete. The building was in a sense no different to a new-build, it just happened to have a lot of people living in it. That’s where the complexity lies.”
Asked whether plans to clad Grenfell Tower had prompted any additional consideration of risk, he replied that the weight of the cladding had been one issue that had occurred to the practice.
The inquiry continues.


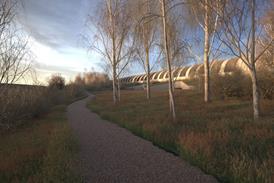
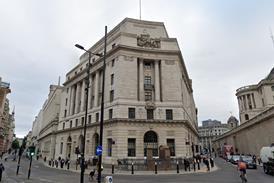
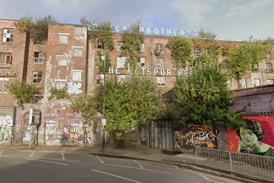
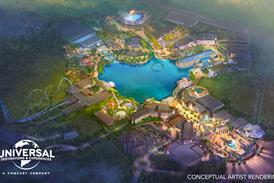










3 Readers' comments