Five-storey development targeting creative industries is earmarked for school-bus park
Grimshaw Architects has floated proposals for a five-storey mass-timber office development in the Chinatown district of Los Angeles.
The 21,650sq m all-electric scheme will feature onsite photovoltaic arrays and target creative-industries firms. It is earmarked for a site currently uses as surface parking for school buses.
A well as office space, the development will also offer ground-floor restaurant and retail space, and landscaped plazas and terraces that will be open to both tenants and the public.
Grimshaw said its design consisted of two workplace buildings arranged as a series of “stacked sliding boxes that recede from the south, bottom to top”. It said the strategy provided a series of south-facing terraces offering informal outdoor workspaces that supported the evolving needs of future tenants.
The development site, at West College Street, is just over a mile north of Grimshaw’s LA studio.
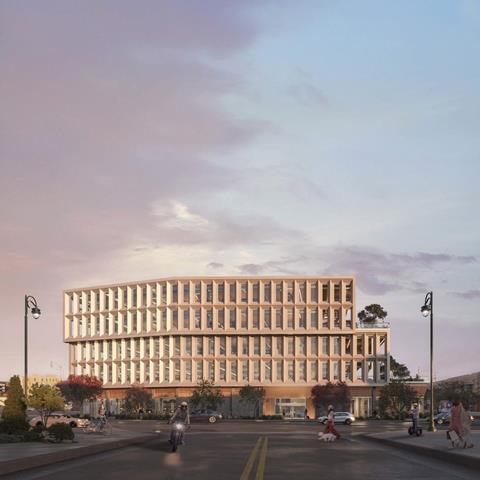
Studio managing partner Andrew Byrne said it was important to the practice that the proposals complimented the local architecture and contributed to the vibrancy of the Chinatown community.
“The design vision is to create a vibrant and flexible exterior environment to accommodate different types of occupation across all levels of the development,” he said.
“Today’s workers prioritise wellness and social engagement in their everyday experiences, so it is imperative to design the modern workplace with purpose and intention to draw people back into the office.
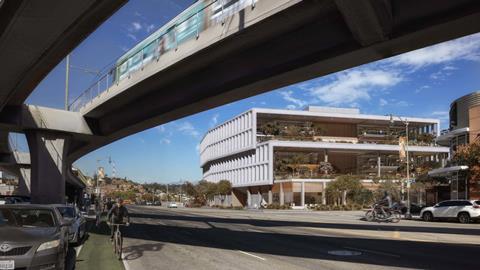
“Our design for 130 West College will provide a robust mix of flexible workspace, desirable amenities, and outdoor space to support new ways of working.”
Grimshaw’s proposals, which were created for winemakers the Riboli Family, are now set to undergo an entitlement review as part of the local planning process. The practice said the next stage of design work would commence in early 2024.
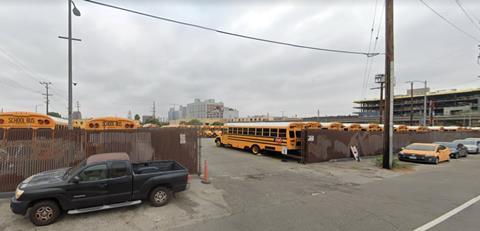



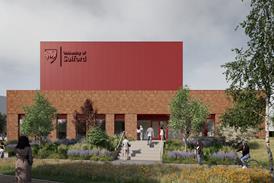
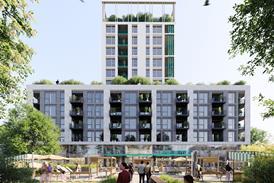
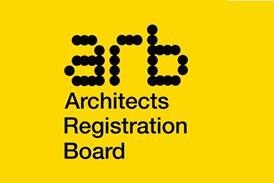



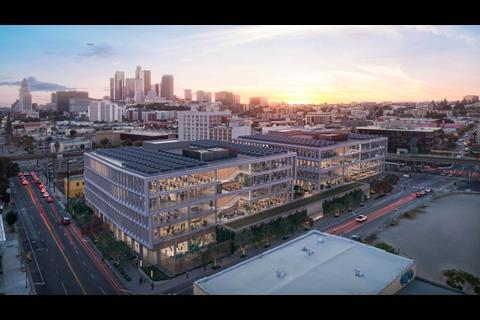
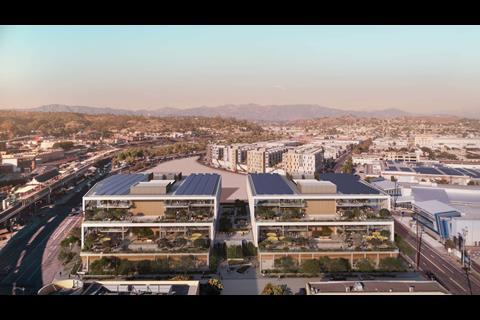


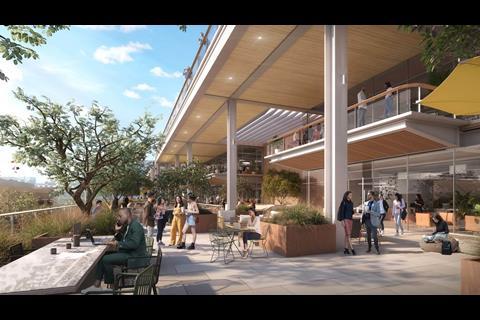








No comments yet