Scheme becomes first supermarket to be given protected status
A Sainsbury’s store in north London designed by Nick Grimshaw has become the first supermarket to be given protected status.
The retailer commissioned Grimshaw’s practice to come up with proposals to transform a former industrial site in the heart of Camden back in the 1980s.
The store, which has now been listed at grade II, is part of the Grand Union complex, named after the nearby canal, that was built between 1986 and 1988.
It also includes a terrace of houses along the canal, Grand Union Walk, which has also been listed at grade II. Comprising 10 houses and two flats, it is one of very few examples of the high tech style applied to housing.
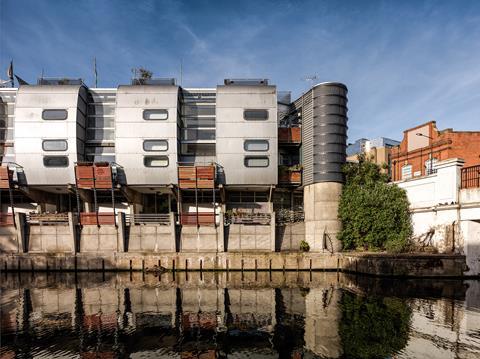
>> Read more: Campaigners seek listing for Grimshaw’s Camden supermarket
Recommended for listing by Historic England, the heritage body’s chief executive Duncan Wilson said: “The Camden Road Sainsbury’s is an outstanding example of high tech architecture in a busy urban setting.
“It is an unapologetically futuristic building which also sits comfortably alongside its historic neighbours.”
High tech architecture is described as a style which borrows from the worlds of engineering and construction.
Heritage minister Rebecca Pow, who awarded the listing, said the development was a prime example of architects and clients working with local authorities "to create developments which are both functional and appropriate for their surroundings”.
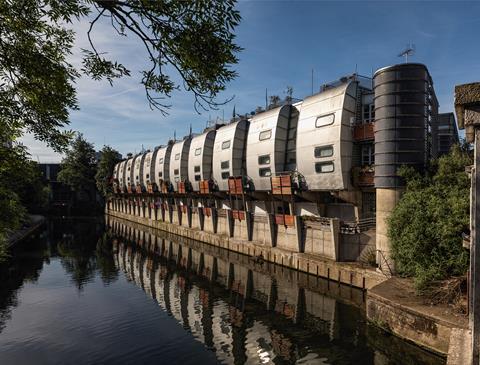
Sainsbury’s was the supermarket chain to do most to differentiate itself architecturally from competitors, he added. The chain established a design advisory committee in 1985 to commission external architects for high-profile stores or those on tricky sites. The Grand Union Complex scheme won praise from the Royal Fine Art Commission as an "example of bold and enlightened patronage" ahead of planning permission being granted.
The Sainsbury family commissioned other important works of architecture such as the Sainsbury Centre at the University of East Anglia, Norwich (Foster Associates, 1977, grade II*), and the Sainsbury Wing at the National Gallery in 1985 (Venturi, Scott Brown Associates, built 1988-91, grade I).
Nicholas Grimshaw is this year's winner of RIBA's Royal Gold Medal.
To the disappointment of some commentators, Historic England did not list every element of the scheme.
In a statement it explained it reasoning:
Grand Union House and crèche
A third part of the Grand Union Complex was assessed for listing – Grand Union House on Kentish Town Road and a small detached building, formerly a crèche. We recommended these buildings did not meet the criteria for listing because the long street frontage of Grand Union House is insufficiently articulated in relation to its length and with most of the ground floor given over to surface parking it does not fulfil its potential either aesthetically or spatially; the former crèche is a modest building in scale and, like Grand Union House, does not have sufficient claims to special interest; they are the least successful element, architecturally and functionally, of the Grand Union Complex. The Department for Digital, Culture, Media and Sport (DCMS) agreed with our advice.
Interior fit-out excluded from supermarket listing
The fit-out and services of the supermarket building’s interior are not of special interest and are therefore excluded from the listing. Grimshaw & Partners were responsible for the design of the structure and envelope of the supermarket building as well as the travelators which provided access for shoppers between the shop floor and the car park. The travelators are included in the listing as, while they are not a key factor of the building’s special interest, in design terms they represent the architect’s innovative solution to providing efficient access between levels.









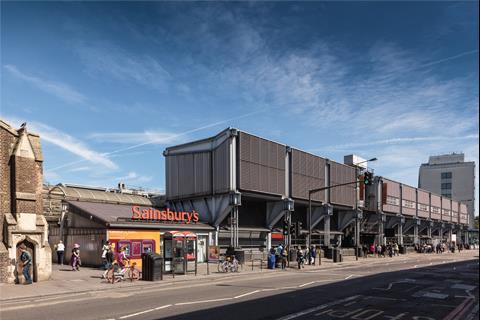
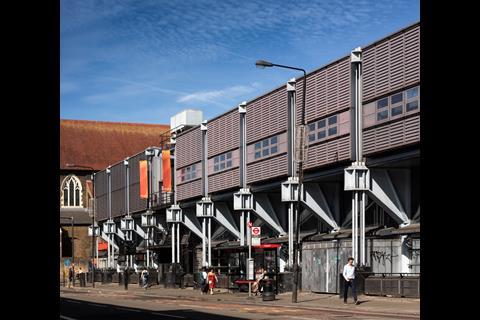
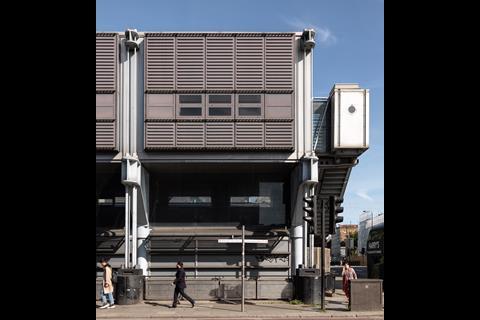
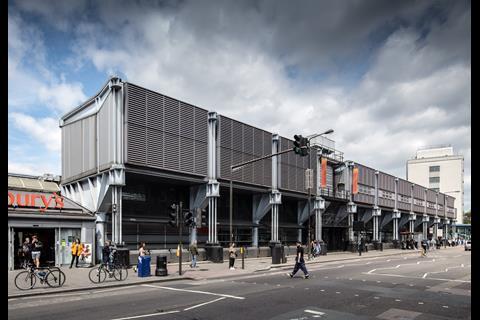
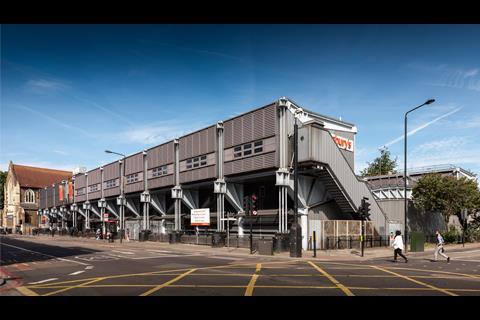
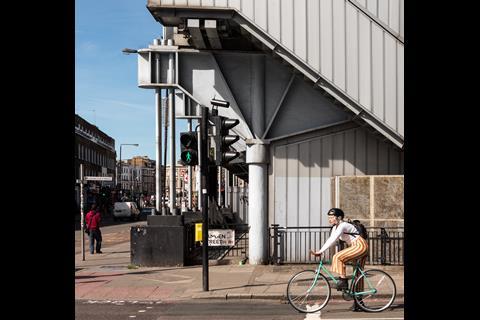







10 Readers' comments