Waterfront scheme to include floating saunas and an underwater window facing directly into a fjord
Haptic Architects and Oslo Works have revised their plans for a mixed-use waterside scheme in Norway first unveiled six years ago.
The pair’s updated proposals for the Forneby Brygge development now feature floating saunas and an aquarium with an underwater window facing directly into a fjord.
The 45,000sq m scheme, designed for developer Selvaag and tech investor We Are Human, would also include offices for marine industry researchers and businesses.
No construction has taken place at the site since an initial set of proposals were first revealed in 2017. These earlier plans would have created what Selvaag said would be the biggest aquarium in northern Europe.
It is understood the focus of the scheme has since shifted from a traditional aquarium to a marine campus with an emphasis on the regeneration of the fjords.
A spokesperson for Haptic said the plans had evolved due to a “deeper understanding” of the marine life in the area and how to minimise the scheme’s impact on biodiversity, the experiences for visitors, the underwater topology and local wave directions and water flows.
Located on a disused car park site on the coast of a peninsula on the outskirts of Oslo, the campus will also feature a marine centre, a water sports centre, restaurants and cafes, a new ferry terminal and an 8,000sq m public park.
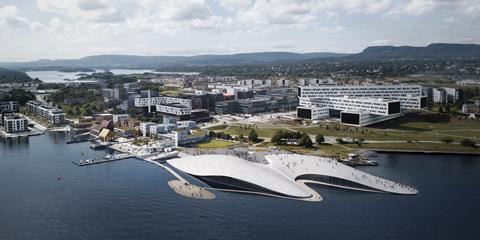
It forms a key part of a wider redevelopment of the peninsula, including new residential neighbourhoods, office buildings and a new Haptic-designed school, which will be connected to Oslo city centre by an extension of the city’s metro line.
The design of the Fjordarium has been assisted by the Norwegian Institute for Water Research to ensure the building preserves the area’s marine biodiversity.
Built largely from timber and low carbon concrete, it has been designed to withstand the fjord’s rough seas and currents while letting in as much natural light to the below water level spaces as possible.
The visitor attraction’s exhibitions will focus on solutions to cleaning the waterway, which has been heavily polluted by agricultural waste.
Images of the aquarium show a talk being delivered in front of a curved window facing into the fjord’s waters. Other images show parts of the wider scheme, including a cluster of office buildings and a marina which will contain floating saunas.
The development also includes two heritage buildings, the old seaplane terminal turned restaurant and the former guardhouse for the Sea Rescue Service.



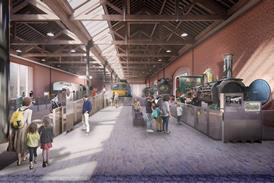
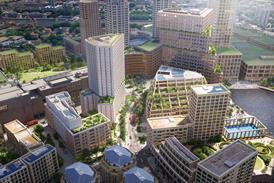




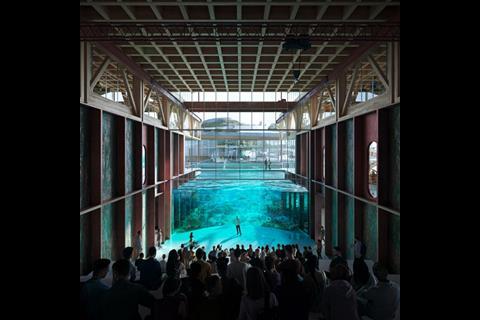
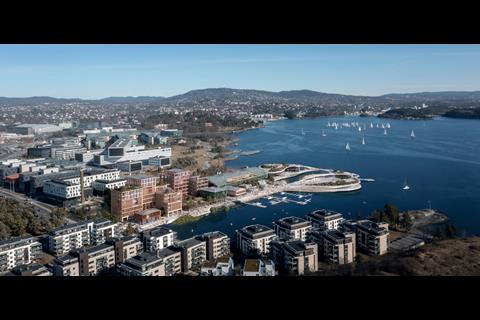
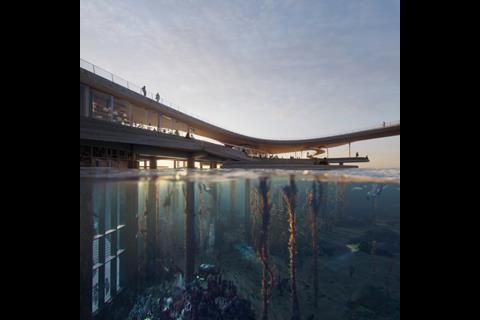
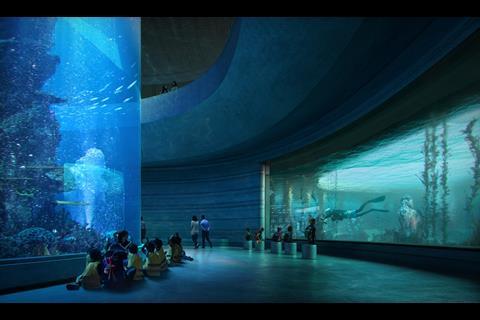
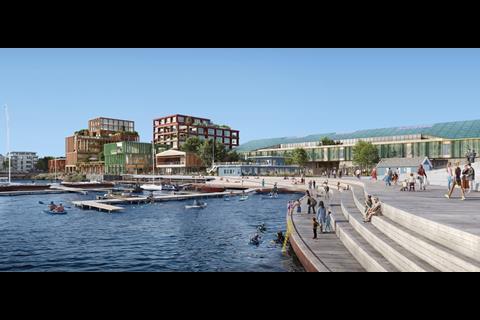
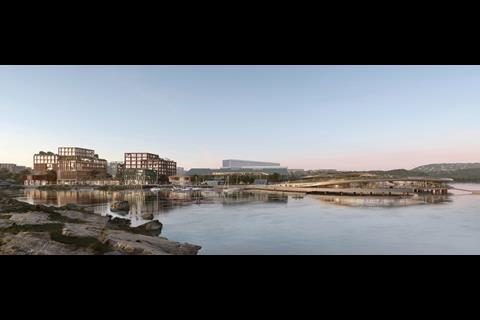







No comments yet