Seven-year project delivers 55,000sq m of cutting-edge buildings and infrastructure
Hassell has marked the completion of its seven-year project to design and deliver 55,000sq m of cutting-edge buildings and infrastructure at the University of Brighton’s Moulsecoomb Campus.
The practice, which is headquartered in Australia, said the 10ha regeneration masterplan is the firm’s largest education-campus project in its 80-year history. It beat dRMM and Hawkins Brown to the job in 2014.
The project, previously valued at £300m, has seen the delivery of a new business and law school, an advanced-engineering centre, the Mithras Student Village, and a footbridge connecting the campus and student village to the local neighbourhood.
Hassell’s masterplan consolidated five previously-fragmented sites and also supports the university’s aspiration to break down boundaries between academia, research, business and industry to create an environment that encourages learning anytime, anywhere.
Hassell principal Julian Gitsham said the new sculptural footbridge, which connects three of the masterplan sites, was the final “building block” in the project.
“Hassell has been working closely with the University of Brighton since 2015 to help formulate the strategic masterplan vision and realise the pivotal transformation,” he said.
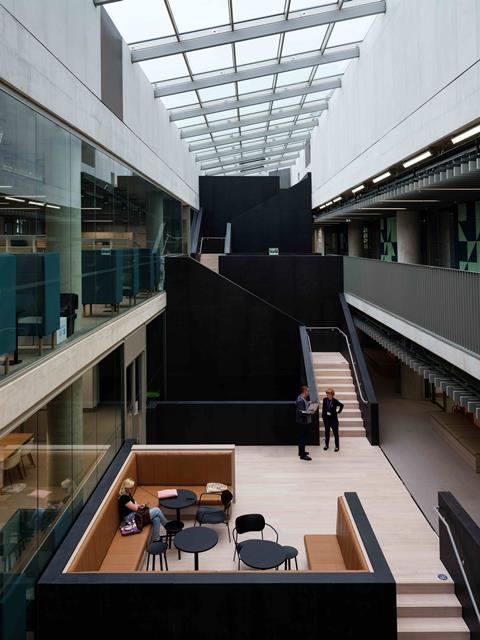
“The project prioritises the student experience across the campus with a constantly changing sequence of elements that pulls people out of convention and launches them into a vibrant world of exploration, learning and sharing enabled via connection and a collaborative spirit.”
The first building to complete as part of the project was the 3,000sq m advanced engineering centre, which opened its doors in 2018. The low-slung, black-brick building contains a full suite of world-class manufacturing facilities that allow the university to better support its close partnership with high-performance automotive firm Ricardo.
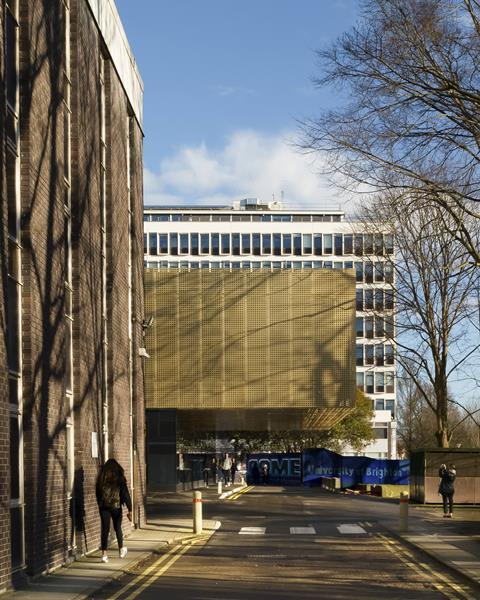
The centre is split into three sections for teaching, research and social learning. Research is placed at the heart of a giant cantilevered volume clad in golden anodized and perforated aluminium.
Brighton Business and Law School is the centrepiece of the Moulsecoomb Campus regeneration. It was conceived as part of the university’s “open for business” campaign and designed to invite greater connection between academia and local business.
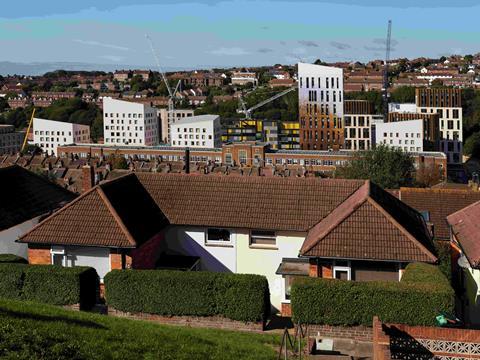
The 7,092sq m school is wrapped in a veil of bespoke ceramic tiles, a combination of open and closed formations inspired by the starling murmurations often seen above Brighton Pier. The design also serves as a brise soleil, controlling solar gain whilst still permitting views from within.
The business school building was completed in 2021, the same year the Mithras Student Village opened its doors.
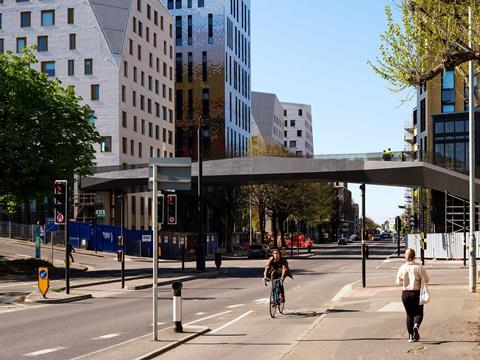
Spread over a series of five towers, the student village delivers more than 800 accommodation units, a new student union and sports facilities.
Four of the towers are finished in a light-tone brick facade, responding to the predominantly white architectural vernacular of Brighton. The tallest building is deliberately brighter and more colourful to create a landmark and sense of identity on campus.
Hassell also created 200 units for accommodation provider Student Castle on a site at the edge of the Moulsecoomb Campus.
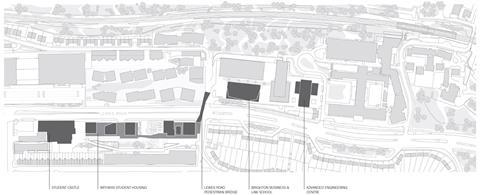









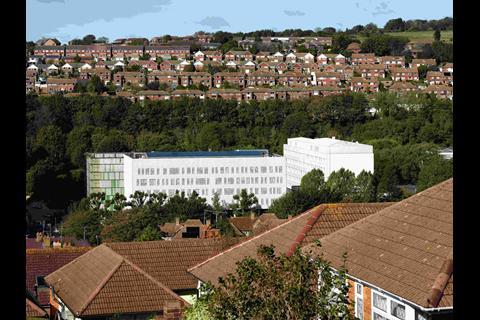
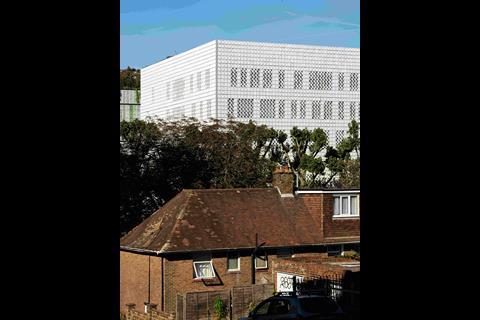
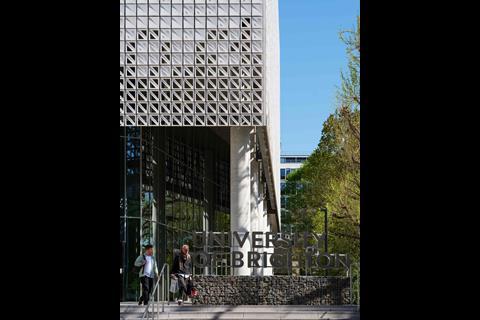

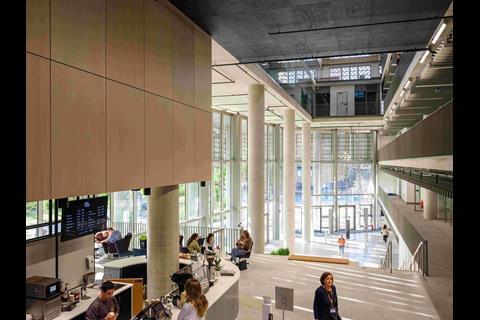
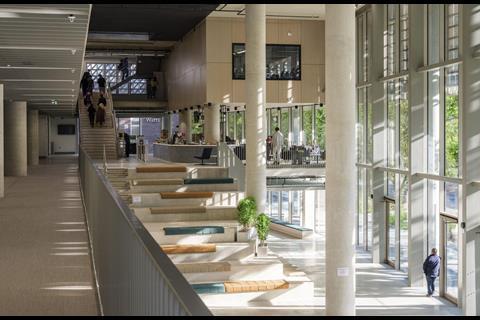
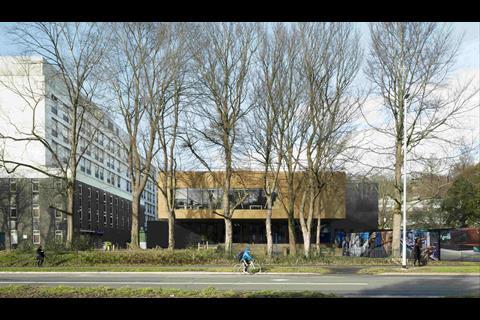

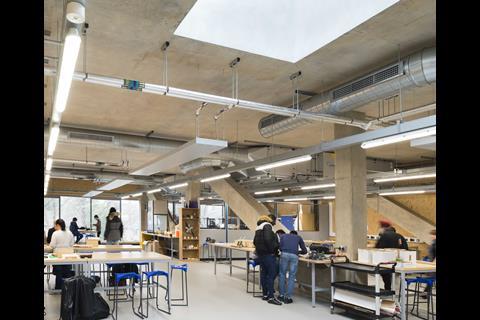
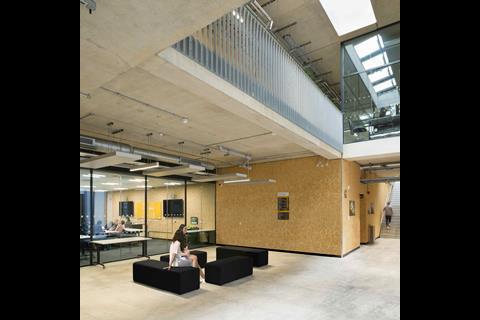

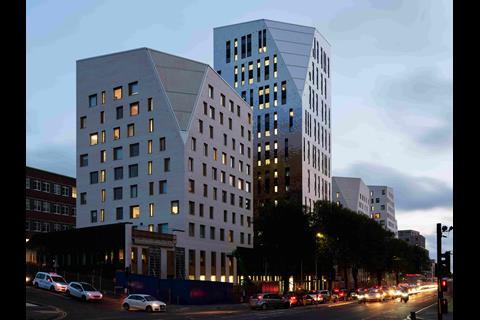
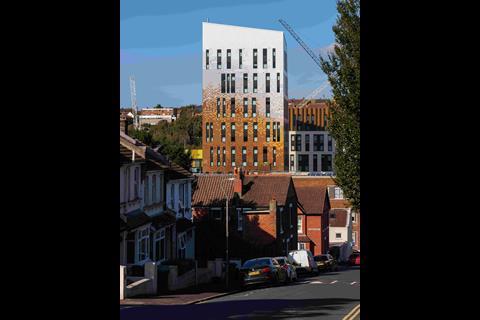
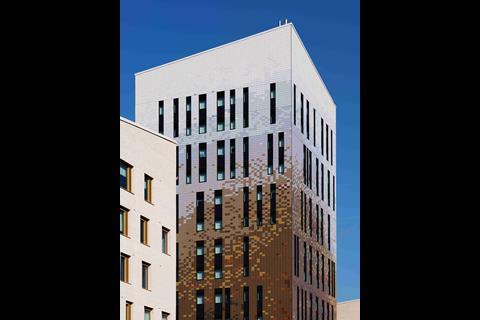
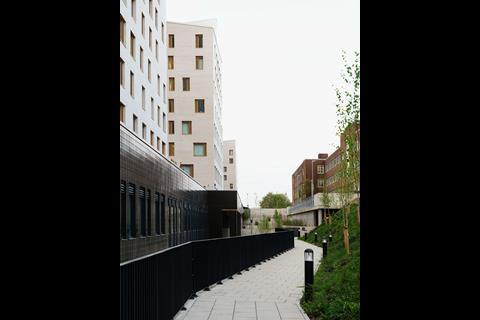
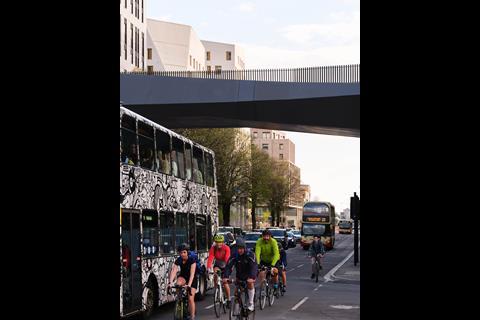









No comments yet