Plan to strip away three facades of post-modern extension to 19th century office received hundreds of objections
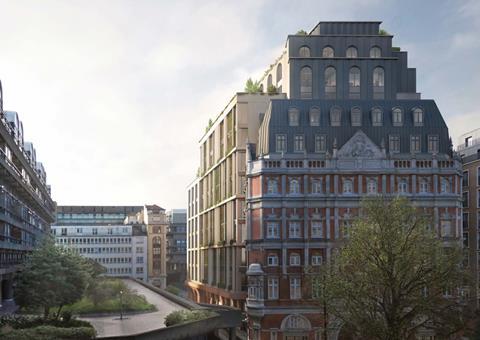
Hawkins Brown’s controversial plans to partially demolish a grade II-listed block on the edge of the City of London and add a three-storey roof extension have been recommended for approval despite receiving hundreds of objections.
The proposals, designed for real estate investor Castleforge, will be decided at a City planning committee next week and would see three facades of Cripplegate House at 1 Golden Lane stripped away and replaced by a new 12-storey structure with a slightly increased footprint.
A total of 331 objections were received during two rounds of consultations, including one from the Victorian Society which said the proposed roof extension would “tower above” the existing building’s historic 19th century facade. Only one representation in support of the scheme was received.
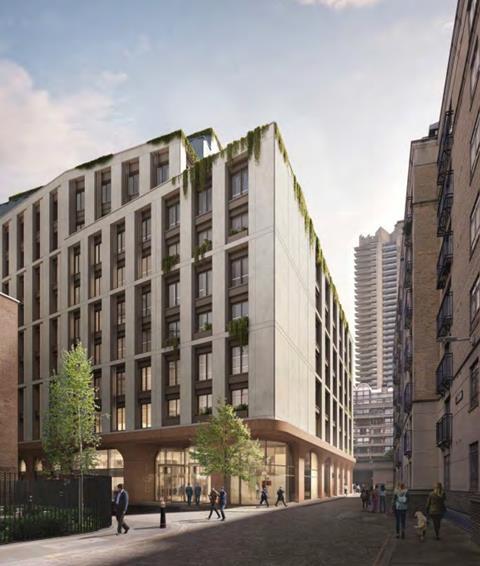
The eastern third of the current site consists of a red brick and stone block dating to 1894 which served as the original base of the Cripplegate Foundation, a charitable institution which moved out of the building in 1973 and now operates in Islington.
The western half of the block is a 1990s postmodern office extension which the planning officer described as “unexceptional” and as having limited architectural merit.
The officer’s report added that the new scheme is seeking to undo the harm caused by the extension, which also included the addition of a mansard roof, by “teasing apart the extension from the historic building, rather than seeking to imitate and mimic it”.
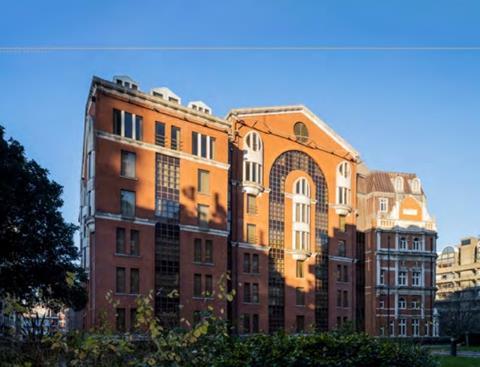
But the Victorian Society said the extension, which used the same brick and stone material palette as the 19th century component, was a “relatively sympathetic” intervention.
The group said the new plans would “disrupt” the block by detracting attention away from the surviving historic entrance, and that a new set of doorways which would replace the Victorian facade’s ground floor windows were “poorly detailed and represent an intrusion of unsympathetic form and materials.”
While the planning officer admitted the proposed height, bulk and massing of the roof extension would have some impact on the historic facades, the report said the harm would be outweighed by public benefits including the new office space and enhancements to the site’s public realm.
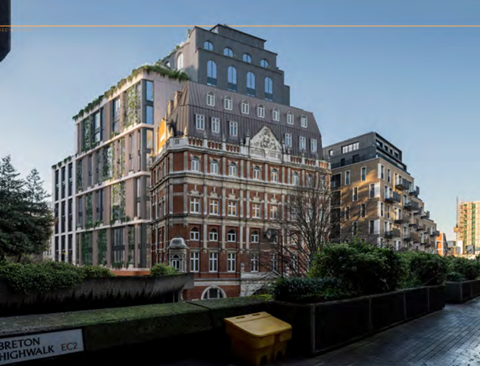
The plans were revised last month following concerns raised by officers and during the consultation period, with changes including a 1m reduction in height, the retention of a tree, tweaks to the north-facing massing and a rejigged ground floor layout.
Aside from heritage issues, concerns raised during consultations included loss of daylight, potential for overlooking from new terraces and accusations that the questions were “leading”, according to the planning officer.
The project team also includes project manager and cost consultant Gardiner & Theobald, structural engineer London Structures Lab, sustainability consultant Arup, planning consultant DP9, landscape architect Andy Sturgeon Design and heritage consultant The Townscape Consultancy.



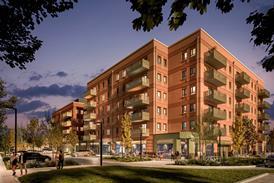
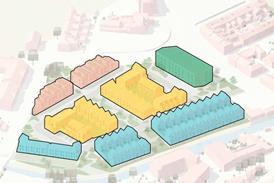




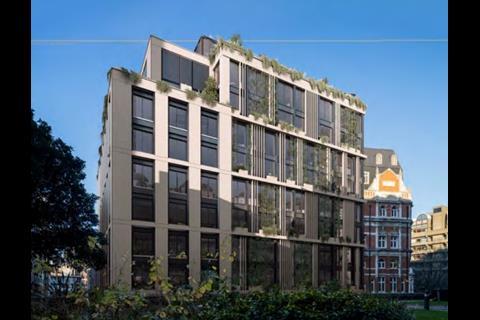
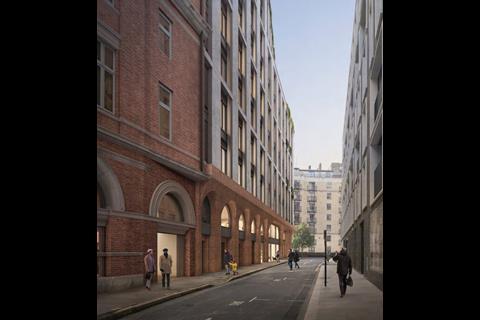
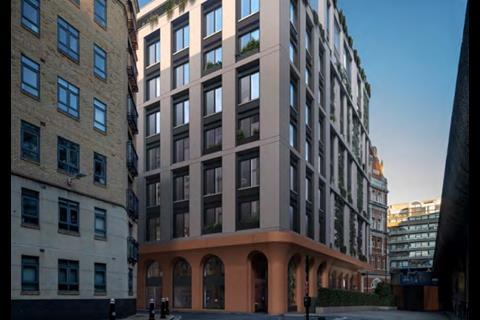







2 Readers' comments