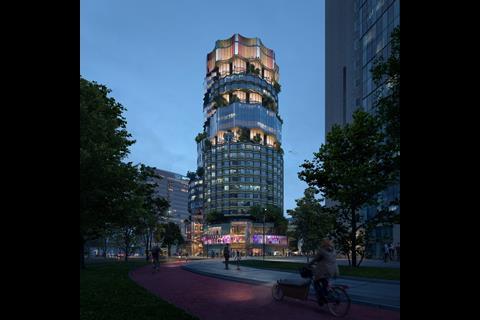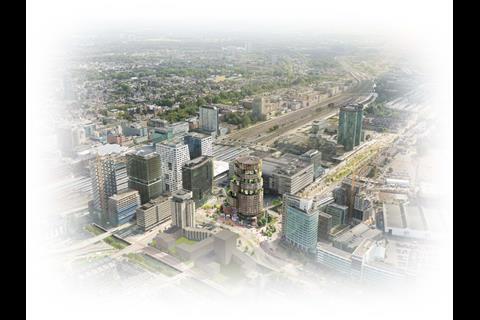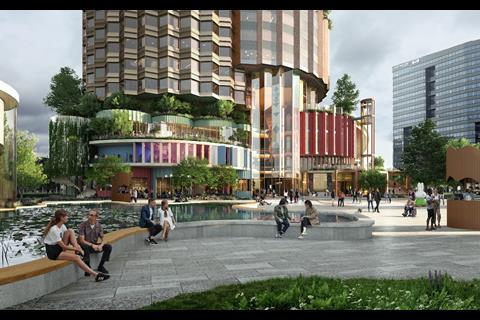Mixed-use scheme designed to look like a stack of mechanical gears
Heatherwick Studio and Rotterdam-based Barcode Architects have unveiled plans for a mixed-use tower in the Dutch city of Utrecht which is designed to look like a stack of cogs.
Nicknamed ‘Oopen’, the building is a collection of colourful cylinders that resemble mechanical gears, each with a different type of scalloped facade.
Designed for Dutch developer Edge, it will stand in Utrecht’s central Jaarbeursplein square next to the city’s main station, the busiest in the Netherlands.
The design duo were chosen in a competition organised by the Utrecht Municipality for a major new cultural, work and leisure centre in the heart of the city.
Heatherwick Studio said the plans aim to capture the “spirit” of Utrecht and bring a “sense of warmth and fun” to the square.
The building’s diverse range of uses, which include sports and event spaces, start-up offices, pop-up cafes and a rooftop restaurant, have inspired its machine-like structure
Barcode Architects’ Caro van de Venne described the design as “a system of different parts and programmes, cogs working intrinsically together, whose outcome is unpredictable but always more than the sum of its parts.”
Also included in the scheme is a large public hall, a dance school which becomes a night club in the evening and a bicycle shed that takes up an entire floor.
The public realm area surrounding the building will feature an outdoor skate park and several landscaped terraces, some of which will be reserved solely for wildlife.
Heatherwick Studio founder Thomas Heatherwick said the scheme is the result of an “extraordinary” collaboration with the “forward-thinking” city of Utrecht.
“The leadership team challenged us to create a special place that reflects the urgent need for healthier cities that bring people back together again,” he said.
“The result isn’t just a design for another office building, but a thrilling opportunity to activate the square and create a surprising, new public place for this historic city.”
The scheme’s unveiling comes after Edge submitted a planning application for its second project in London, a 20-storey office in Shoreditch designed by AHMM.
The City fringe scheme, designed for a joint venture between Edge and Mitsui Fudosan, had been originally drawn up by Make for the London Stock Exchange.



















2 Readers' comments