Pair to refine designs for 650 homes in first phase of north London redevelopment
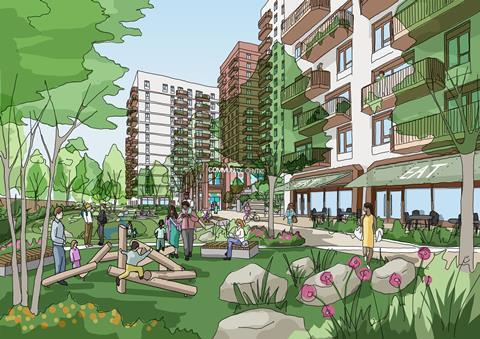
Heatherwick Studio and Grid Architects have been awarded design work on the 650-home first phase of AHMM’s 14-acre masterplan for the O2 shopping centre site in north London.
The pair have been appointed to “evolve” plans for three residential buildings, a central square and a linear park on the development for Landsec through a Section 73 planning application.
AHMM’s 1,800-home masterplan for the site, which sits between Finchley Road and West Hampstead Station, was approved by Camden council in December 2023.
It was one of the largest projects in London to undergo a redesign to add second staircases following Sadiq Khan’s decision in early 2023 to implement the government’s proposed fire safety requirements for tall buildings with immediate effect.
Grid and Heatherwick, along with landscape architect Townshend, will refine the consented proposals for phase one and seek to progress AHMM’s masterplan principles for the scheme, which include access to nature and celebrating the site’s “distinct spirit”.
Grid Architects director Mukesh Patel said the changes would be inspired by Heatherwick Studio founder Thomas Heatherwick’s Humanise campaign, which promotes a greater emphasis on playfulness in design and criticises “soulless boring buildings”.
> Also read: Heatherwick’s Humanise campaign to help ‘nurture a new generation of architects’
“We will be taking the masterplan and first phase principles established by AHMM and developing them in more detail to deliver well-crafted community spaces and good quality homes for local residents,” Patel said.
“Working in collaboration with Heatherwick Studio as part of the Humanise campaign, our aim is to create this new neighbourhood of buildings which bring joy and interest to all those who will experience them.”
Changes to the consented plans will include adjustments to the ground floor, facades and the addition of balconies and window detailing.
Around 50 homes will also be added, an increase in green space, more public play spaces and a new community and cultural building within the linear park.
The wider masterplan consists of 10 development plots spanning a 6ha site including buildings up to 60m in height, with construction expected to last around 10 to 15 years.
Also on the project team is programme advisor Mace, planning consultant Gerald Eve, transport consultant Arup, sustainability consultant Buro Happold, MEP consultant Hoare Lea, civil and structural engineer Pell Frischmann, landscape consultant East and accessibility consultant David Bonnett Associates.
The scheme has already stoked controversy due to the intention to demolish the HOK-designed O2 shopping centre, which was built in 1998 and purchased by Landsec in 2010.
Nearly 1,000 letters of objection were received by the application, with many locals raising concerns about sustainability and the loss of the O2’s retail space which includes a gym, a swimming pool and a large Sainsbury’s.


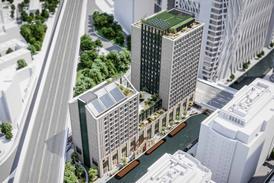
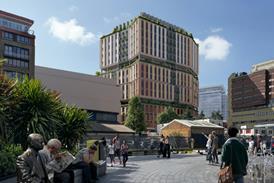
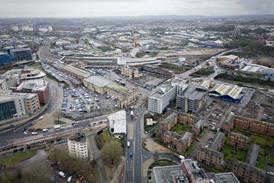




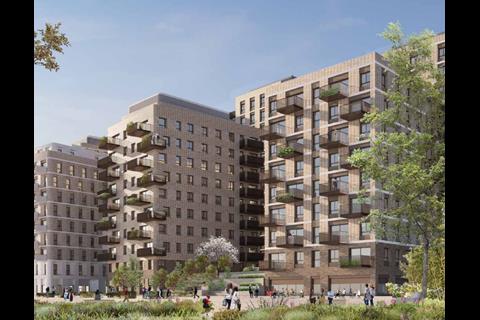
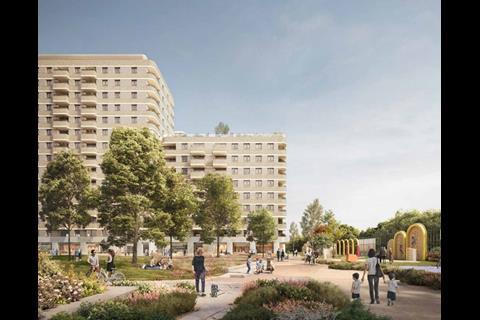
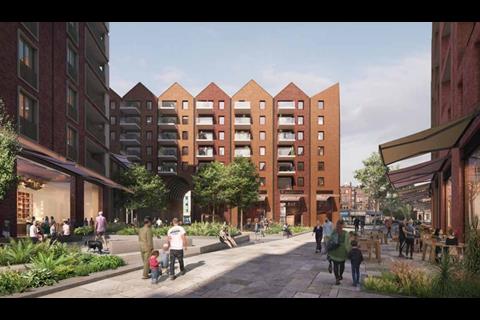
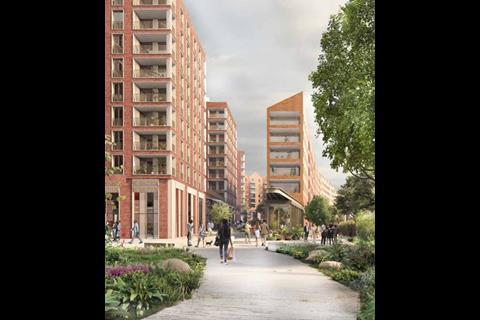
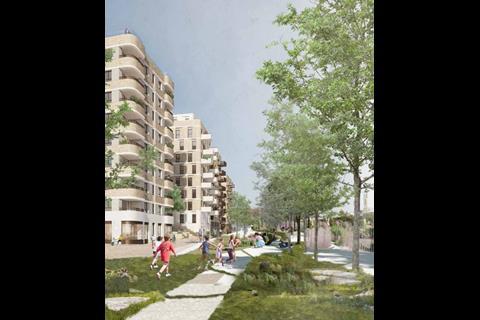







No comments yet