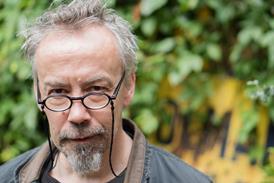- Home
- Intelligence for Architects
- Subscribe
- Jobs
- Events

2025 events calendar Explore now 
Keep up to date
Find out more
- Programmes
- CPD
- More from navigation items
Heatherwick reveals £4.5bn Tokyo project

Pelli Clarke Pelli and Sou Fujimoto also working on 8ha redevelopment
Heatherwick Studio has released images of its first project to be built in Japan, an 8ha redevelopment in Tokyo inspired by the idea of a giant pergola.
The £4.5bn scheme, for developer Mori Building Company, will also contain three towers by Pelli Clarke Pelli and retail designed by Sou Fujimoto.
Other architects appointed to the Toranomon-Azabudai project include Canadians Yabu Pushelberg, Italy’s Marco Costanzi and Singapore’s Soo Chan. All the architects were commissioned independently.
The project, which is roughly the size of the Rockefeller Centre in New York, broke ground this month and is due to complete in 2023.
…
This content is available to registered users | Already registered?Login here
You are not currently logged in.
To continue reading this story, sign up for free guest access
Existing Subscriber? LOGIN
REGISTER for free access on selected stories and sign up for email alerts. You get:
- Up to the minute architecture news from around the UK
- Breaking, daily and weekly e-newsletters
Subscribe to Building Design and you will benefit from:

- Unlimited news
- Reviews of the latest buildings from all corners of the world
- Technical studies
- Full access to all our online archives
- PLUS you will receive a digital copy of WA100 worth over £45
Subscribe now for unlimited access.






