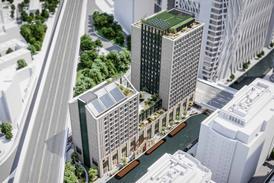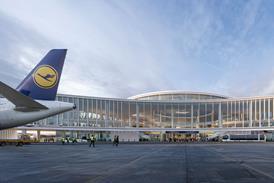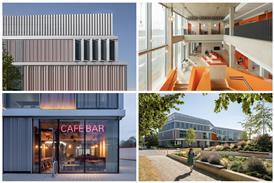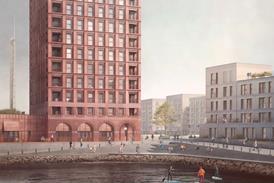- Home
- Intelligence for Architects
- Subscribe
- Jobs
- Events

2025 events calendar Explore now 
Keep up to date
Find out more
- Programmes
- CPD
- More from navigation items
HOK’s City offices set for green light

Officers recommend scheme for approval despite objections over loss of popular postwar pub
HOK-designed proposals to refurbish and extend a 1950s office building in the City of London are being recommended for approval, even though the scheme would result in the demolition of a neighbouring building and the loss of the pub it houses.
The practice’s plans for the “deep retrofit” of Fleet House, in New Bridge Street, will see the current eight-storey building stripped back to its basic structure and given two extra floors and new façades. The four-storey building next door that houses St Bride’s Tavern would be demolished to provide a new-build element for the development.
HOK’s proposals, which were lodged over the summer, would deliver 7,212sq m of office space – an increase of more than 2,000sq m on the current building. They would also deliver a ninth-floor roof terrace, and smaller terraces on the fourth-, seventh- and eighth-floors.
…
This content is available to registered users | Already registered?Login here
You are not currently logged in.
To continue reading this story, sign up for free guest access
Existing Subscriber? LOGIN
REGISTER for free access on selected stories and sign up for email alerts. You get:
- Up to the minute architecture news from around the UK
- Breaking, daily and weekly e-newsletters
Subscribe to Building Design and you will benefit from:

- Unlimited news
- Reviews of the latest buildings from all corners of the world
- Technical studies
- Full access to all our online archives
- PLUS you will receive a digital copy of WA100 worth over £45
Subscribe now for unlimited access.






