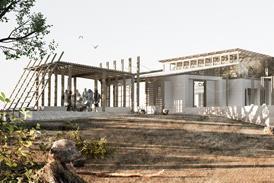- Home
- Intelligence for Architects
- Subscribe
- Jobs
- Events

2025 events calendar Explore now 
Keep up to date
Find out more
- Programmes
- CPD
- More from navigation items
Hopkins bags planning for Haileybury School science building

Practice says CLT structure and ground-source heat pumps will deliver ’strong sustainability credentials’
Hopkins Architects has secured planning permission for a science and technology block at independent Haileybury School in Hertfordshire.
The project, which was won through a design competition, will offer experimental teaching and interactive space as well as a dedicated Stan-X laboratory run in collaboration with the University of Oxford and Stanford University.
Hopkins said the project would “open up the rear” of Herbert Baker’s 1930s neo-classical science building at the school creating a new courtyard with cloisters, of which the new two-storey research block would form one side.
…
This content is available to registered users | Already registered?Login here
You are not currently logged in.
To continue reading this story, sign up for free guest access
Existing Subscriber? LOGIN
REGISTER for free access on selected stories and sign up for email alerts. You get:
- Up to the minute architecture news from around the UK
- Breaking, daily and weekly e-newsletters
Subscribe to Building Design and you will benefit from:

- Unlimited news
- Reviews of the latest buildings from all corners of the world
- Technical studies
- Full access to all our online archives
- PLUS you will receive a digital copy of WA100 worth over £45
Subscribe now for unlimited access.






