Government-backed Homes of 2030 competition shortlists six for award
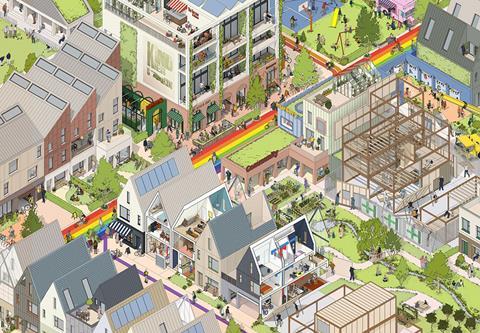
Six teams have been shortlisted for the government-backed Home of 2030 design competition, including one that is pledging to abolish “greed-driven identikit development”.
The competition was launched in March to prompt innovative home designs that better tackle climate change through widely applicable commercial solutions.
It is being run by the RIBA and the BRE on behalf of the government.
The finalists are:
- The Positive Collective (changebuilding, Perpendicular Architecture & humblebee) with ECOSystems Technologies, COCIS and Arup
- HLM Architects with the Advanced Manufacturing Research Centre and Green Build
- Openstudio Architects Ltd
- Outpost Architects and team
- Studio OPEN
- Igloo Regeneration with Useful Projects, Expedition Engineers and Mawson Kerr Architects
Each finalist has received £40,000 of funding to help them develop detailed plans.
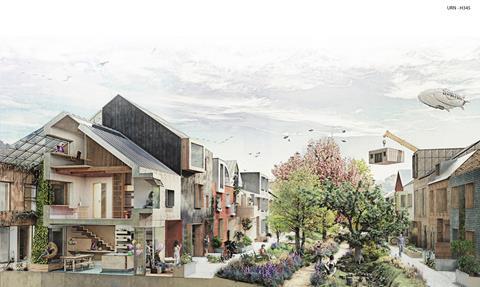
A winner will be chosen and together with other selected finalists will be introduced to Homes England development partners to explore the possibility of developing bids for a series of homes on Homes England land.
Alan Jones, president of the RIBA, said the finalists had the potential to create affordable, age-friendly and sustainable housing. He said: “Through the clever configuration of private and public space, natural light and ventilation, intelligent use of materials and technologies – these cost-effective, low-carbon homes show what’s possible when architects collaborate.”
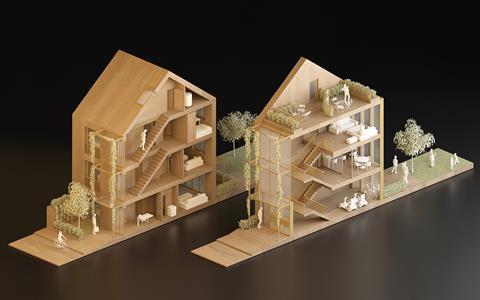
Igloo’s chair Chris Brown said his firm’s submission, which aims to allow self-builders to sustainably design and create their own homes from flexible, affordable frames and components that are simple to assemble, was designed to “give people their towns and cities back.”
Brown said: “We’re on a crusade to abolish greed-driven identikit development on soulless estates. Igloo champions citizens and communities against the corporate stranglehold over placemaking in the UK. After covid-19, people will want their towns and cities back, to make beautiful places where home schooling and working from home is designed in – not an afterthought – and where the climate, nature and community are prioritised over profit.”
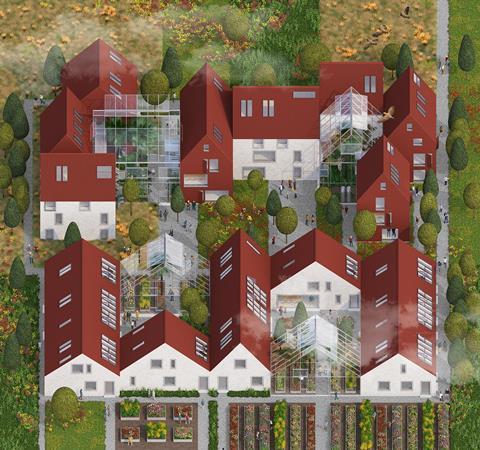
Igloo, behind schemes such as the Round Foundry in Leeds and Bermondsey Square in south-east London, is working with architect Mawson Kerr.
Several of the finalists proposed designs with communal outdoor spaces as well as or instead of private gardens, and including one, by Outpost Architects, for a home constructed 98% from organic material such as timber and straw.
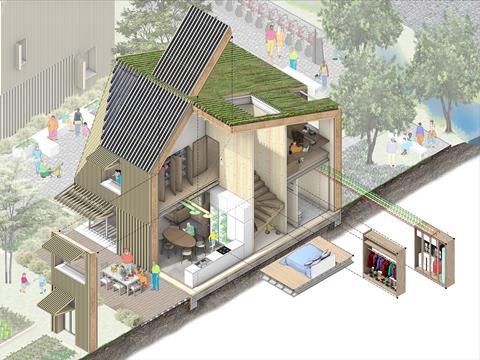
Housing minister Christopher Pincher said the winner would set the standard for the homes of the future.
“This competition demonstrates the best of British design being brought to bear on a key issue for today, and future generations: delivering homes that are good for the planet and that promote healthy, independent living for older generations,” he added.
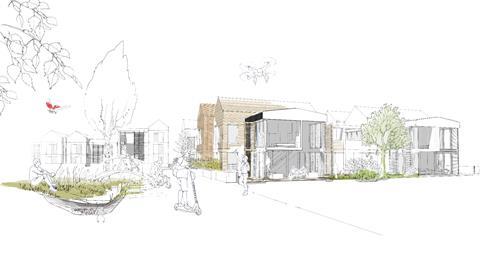
The competition called on entrants to devise designs for age-friendly and low environmental impact housing that promoted healthy living and was deliverable and scalable.
Home of 2030 finalists
:: The Positive Collective (changebuilding, Perpendicular Architecture & humblebee) with ECOSystems Technologies, COCIS and Arup: Homes that seek to reduce carbon emissions and encourage social interaction, including through food grown in communal spaces and areas such as ponds to promote biodiversity.
:: HLM Architects with the Advanced Manufacturing Research Centre and Green Build: Homes built using interchangeable parts with other homes, creating a circular economy in which little is wasted.
:: Igloo Regeneration with Useful Projects, Expedition Engineers and Mawson Kerr Architects: Homes with simple frame structures and standardised components set amidst walkable, vibrant neighbourhoods.
:: Openstudio Architects Ltd: Three building elements (a standardised housing module, an open ‘Loft’ and a circulation, storage and shared module) are used in combination with 3 landscape elements (communal green space, small private gardens or upper level balconies and terraces, and front gardens) to create combinations of sustainable, age-friendly spaces.
:: Outpost Architects and team: Janus, a home constructed from 98% organic biomass material (primarily timber and straw).
:: Studio OPEN: Promoting community and caring for others through a central garden shared between 4 homes that are built with locally sourced materials and timber construction methods to reduce environmental impact.
















3 Readers' comments