Scheme would replace several historic buildings on Northern Quarter site
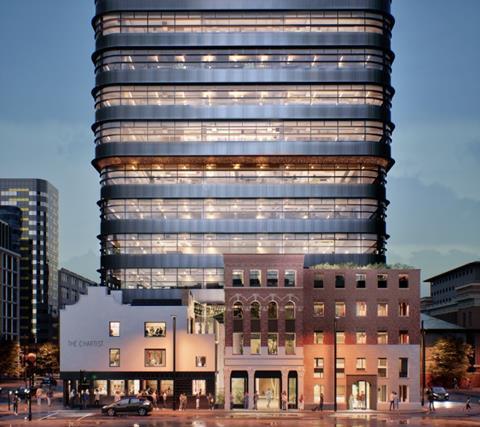
Howells has submitted plans for an 18-storey life sciences scheme in Manchester which would see a detached 19th century facade used as the entrance to a courtyard.
The plans for developer Soller Group would require the demolition of several historic buildings on a block bounded by Great Ancoats Street, Lever Street and Houldsworth Street flattened to make way for a cantilevered tower containing 17,300 sq m of floorspace.
Howells said the proposed tech hub, called NXQ, has been through extensive consultation with Manchester council to ensure it “carefully retains and restores” key heritage assets and is respectful to its neighbours, which include the 1939, grade II-listed Daily Express Building.
Located on the edge of Manchester’s Northern Quarter, it aims to attract creative, digital and tech occupiers with sustainable office space and wellbeing amenities including a cycle hub and fitness studio.
A cafe and restaurant would also be included on the ground floor under the plans, which would feature a courtyard entrance fronted by a steel frame attached to a historic facade of a Victorian building.
The rest of the former textile warehouse at 56 and 58 Lever Street would be demolished behind its facade and replaced with new retail and commercial spaces.
A patchwork of other 19th and early 20th century century buildings would also face the wrecking ball, including 36 Great Ancoats Street, a former residential block which is now an Indian restaurant, and a former tannery at Little Ancoats Street.
A late 18th century former pub and brewery on the site would be retained and restored to its appearance in the 1930s, when it was covered in white faience tiles.
Howells director and project lead Adam Desborough said: “Our adaptive re-use of an existing block will deliver a new Tech Hub which pays homage to the exceptional Art Deco ‘Streamline Moderne’ Express Building, alongside the careful and measured retention and restoration of historic buildings and facades along Lever Street.”
He said the cantilevered structure of the tower would be achieved using a raking column to create a” striking design which embraces the unique character of the area and a distinctive silhouette which the city can be proud of.”
The project team includes cost consultant Atkins Realis, project manager Turner & Townsend, heritage consultant Turley, structural, civil and facade engineer AKT II, landscape architect Planit-IE, MEP engineer Atelier Ten, planning consultant Ashton Hale and fire engineer GIA.
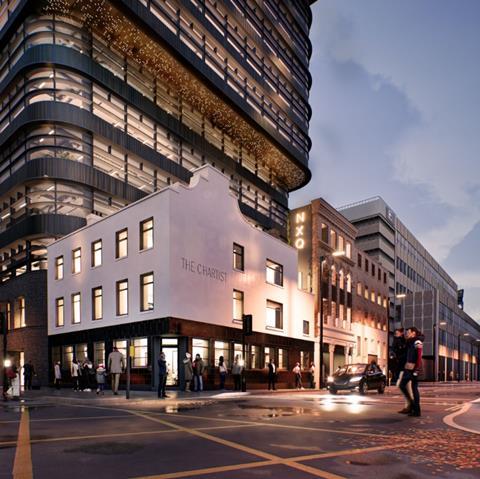
The tower would rival KPF’s 23-storey scheme in Canary Wharf, One North Quay, as one of the tallest life sciences buildings in the UK.
It would contribute to a booming tech and life sciences industry in Manchester which already includes consented plans for the Bruntwood SciTech and the University of Manchester’s £1.7bn ID Manchester and the £450m Upper Brook Street masterplan Property Alliance Group, Moda, McLaren Property Group, and Kadans.
This morning, Sheppard Robson also unveiled plans for a £1bn life sciences and advanced manufacturing campus next to Manchester airport that would contain more than two million sq ft of floorspace.


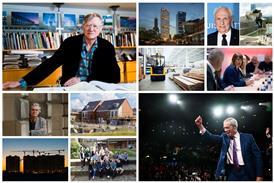
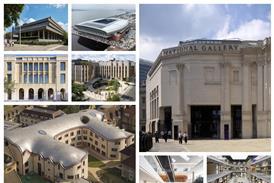

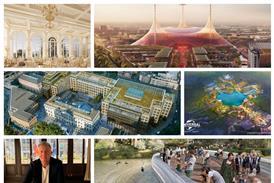



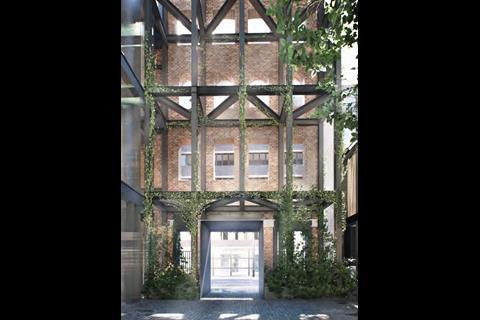

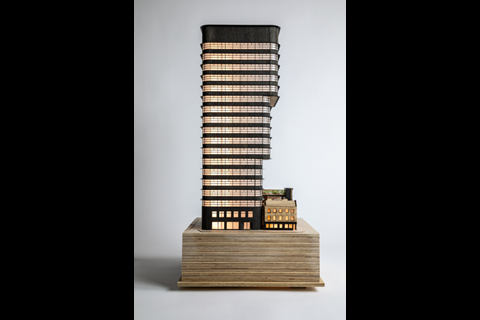
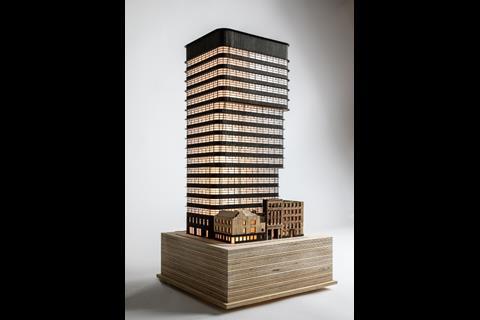
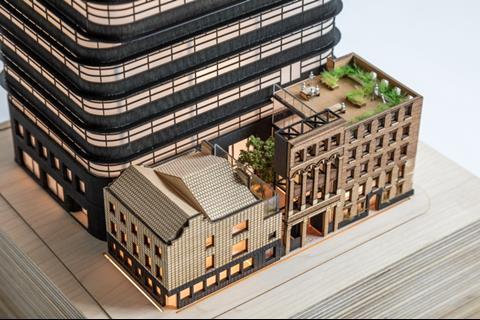







No comments yet