The Londoner in Leicester Square features six underground levels, giving it one of the world’s deepest habitable basements
Leicester Square has no shortage of celebrity in its glittering history, but it has a new claim to fame following the opening of Woods Bagot’s The Londoner hotel.
The building, designed and delivered for luxury operator Edwardian Hotels, boasts one of the world’s deepest habitable basements. With a depth of 31.5m, it hosts six subterranean levels including two cinemas and a ballroom. The Londoner has16 storeys in total. Woods Bagot won permission for the scheme in 2014, despite the objections of English Heritage and the Twentieth Century Society.
Digging deep on the 50m by 50m site at the south-west of Leicester Square was Edwardian’s solution to its need to accommodate 350 five-star rooms above ground and comply with planning rules that protect views of St Paul’s Cathedral from key locations across the capital. The firm says the project cost has been £500m, including the value of the land.
Westminster council planners also stipulated that the site – formerly the home to the Odeon West End cinema – should incorporate replacement screening capacity. In addition to the two new Odeon Luxe cinema screens, The Londoner’s basement includes two back-of-house levels, including kitchens, a canteen and workspaces; a spa and wellness centre with a swimming pool, gym and salon; and a ballroom capable of accommodating up to 850 people.
The Londoner also features six restaurants and bars, as well as conference facilities. Its top storey features a penthouse suite and the hotel’s signature restaurant.
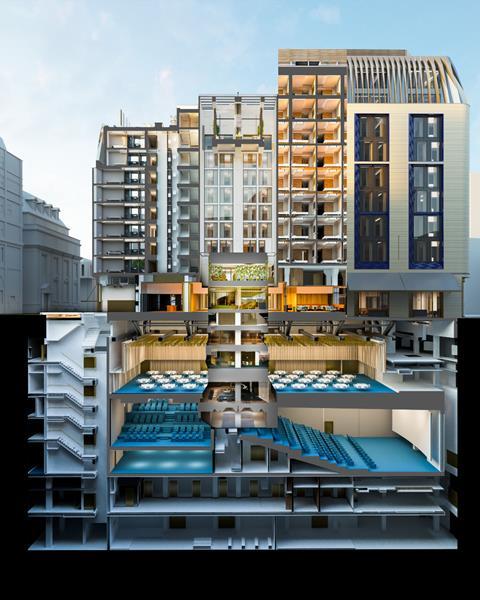
The hotel’s façade is wrapped in a faceted, ultramarine blue faience skin that is made up of 30 different mosaic patterns and 15,000 hand-made terracotta tiles. It was designed in collaboration with artist Ian Monroe.
Woods Bagot said the hotel, which opened to guests in September, had been a decade in the making and featured an “epic and audacious masterplan of interconnecting volumes, spaces, shafts of light” to make the best of its site constraints.
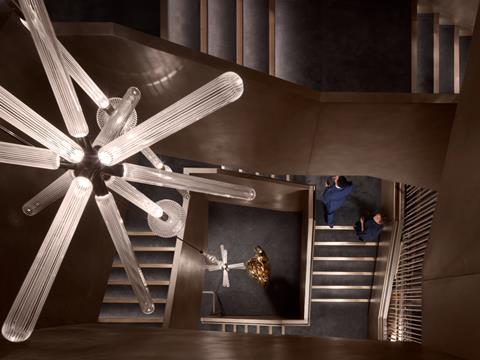
Practice principal and London studio chair James Taylor said the completion and successful launch of The Londoner was a signal of the capital’s revival and a vote of confidence in the city’s future as a “springboard” out of a global pandemic..
“This hotel brings with it an exciting new buzz and elegance to this much-loved part of London – and we are really proud of delivering this robust piece of civic architecture which has people at its core – raising the spirits of all who pass by and visit.”
Woods Bagot chief executive officer Nik Karalis said the unveiling of the hotel during a pandemic was in itself befitting of a legendary West End story.
In addition to Woods Bagot, the project team for The Londoner included interior design firm Yabu Pushelberg, engineer Arup and contractor Blue Sky Building.
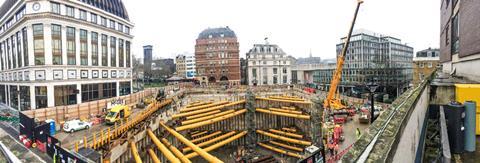









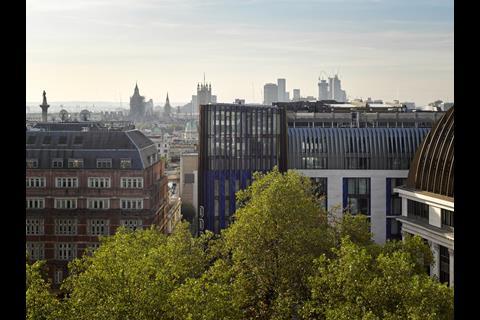
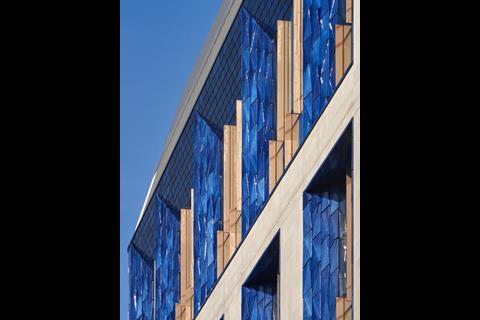
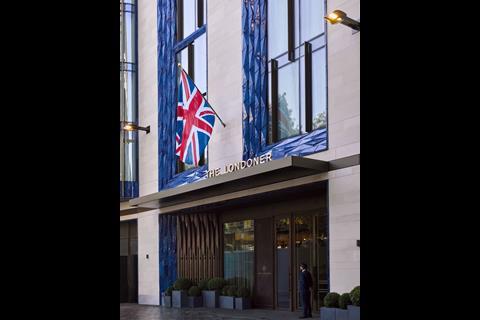
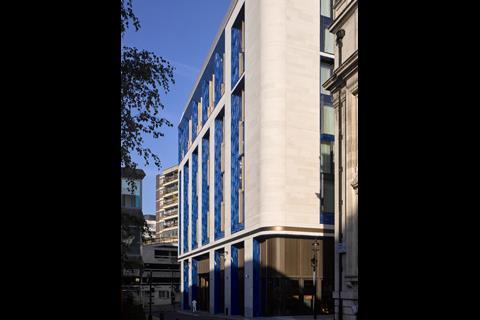
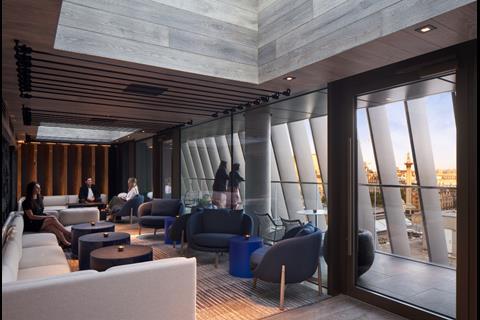
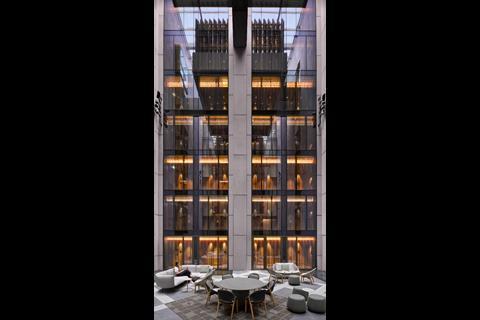
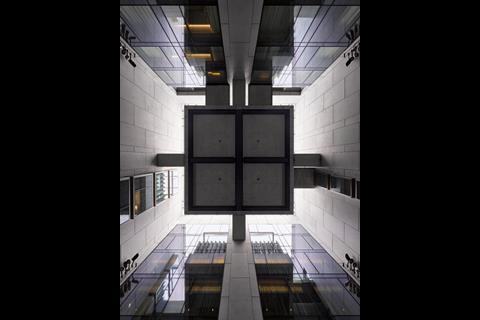

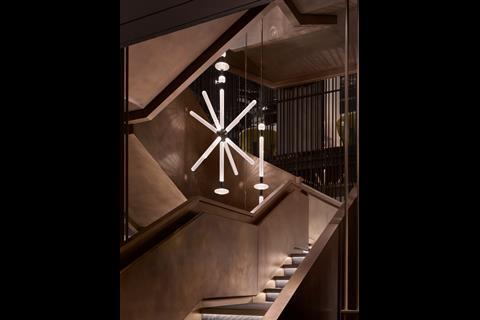
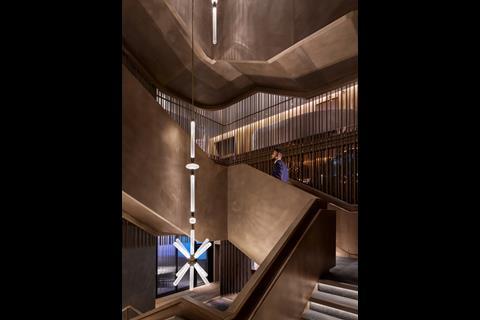
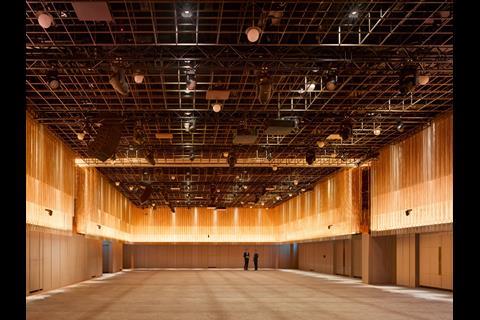
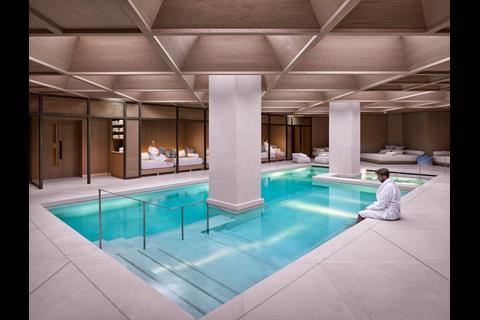









No comments yet