Supporting Trinity College’s ambition for increased accessibility and wider ambitions for green credentials, the design team specified natural materials and air source heat pumps
Designed by Adam Architecture, the Levine Building at Trinity College marks the first major upgrade of the college’s academic facilities in more than 50 years.
Founded in 1555, Trinity College is one of 39 colleges that make up the University of Oxford, located in the heart of Oxford’s city centre.
The new building provides an additional 46 student bedrooms, an auditorium, a suite of teaching rooms, a community space and café, a function space with a rooftop garden, and a library wing that provides disabled access to the listed Trinity College library.
The design aims to support the college’s ambition to improve the diversity of its applicants, providing a benchmark for overall accessibility.
The modern building sits within a listed garden, surrounded by historic trees, and is formed from a cluster of four buildings each with its own scale, character and use.
Designed with adaption in mind, the internal layout can be reconfigured if the needs of the college change over time.
Detailed in its use of natural materials, stone-faced elevations have been finished in a honey-coloured ashlar limestone to match that used elsewhere in the college, alongside a pitched slate-covered roof.
Large windows throughout the building maximise natural light and enable views of the surrounding gardens and library quad.
The three-storey element facing east towards Parks Road uses rubble stone walls with ashlar stone dressings to blend with the Gilbert Scott Weston library to the south.
A two-storey high ashlar pavilion building sits to the north of the main block, separated at ground level by a tall arch reminiscent of that which links Durham and Garden Quads.
Sustainability was at the forefront of the design brief as the college moves to strengthen its green credentials. The requirement by Oxford City Council for all new non-residential developments over 2,000m2 to provide at least 20% of their energy requirements through on-site renewable or low-carbon technologies was also a consideration.
The new building has two air source heat pumps integrated into the domestic heating, hot water, and underfloor heating systems, with high-efficiency gas-fired boilers providing any topping-up.
The air source heat pumps, along with active and passive design measures such as high fabric performance, proportional glazing and natural ventilation were identified as the most appropriate technologies to meet the requirements.
Hugh Petter, director at Adam Architecture said: “The opportunity to put a major new building next to listed buildings by some of Britain’s finest architects in a listed garden and within a conservation area is a rare one.
“It has been a real privilege to work on this project with such a wonderful team to create a flexible, modern, multi-function building that is fit for the 21st century; which sits comfortably with its neighbours, is exemplary in terms of its sustainability, and which revolutionises the facilities that the College is able to offer its students and the wider community.”
Project details
Client Trinity College
Architect ADAM Architecture
Landscape architect LDA Design
Structural engineer Price & Myers
M&E consultant Silcock Dawson & Partners
Planning consultant JPPC
Project manager Bidwells
Cost management Gleeds
Theatre consultants Theatreplan
Oxford archaeology Asset Heritage Consulting
Arboriculturalists Sylva Consultancy
Ironmongery Joseph Giles
Doors RW Doors
Windows Crittall Fendor
Joinery specialist Deluxe Joinery
Lighting specialist Lighthouse design











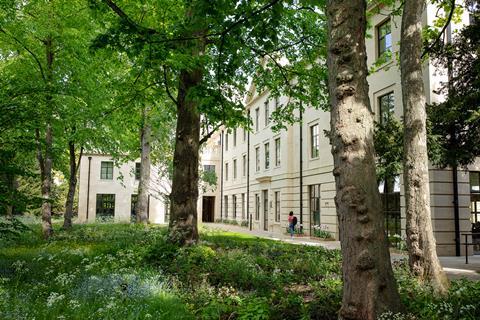
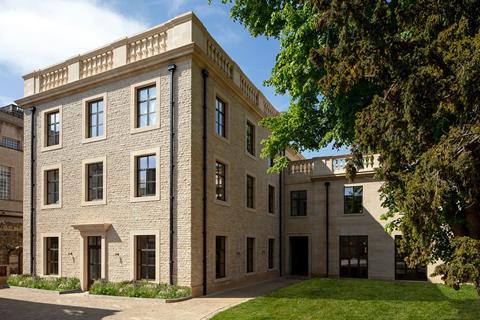

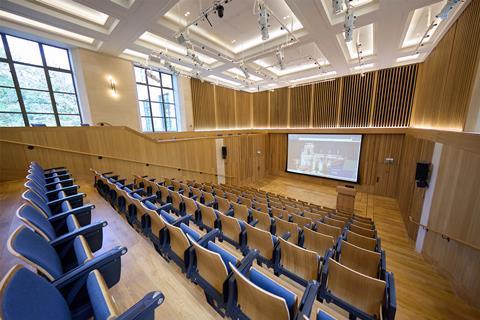




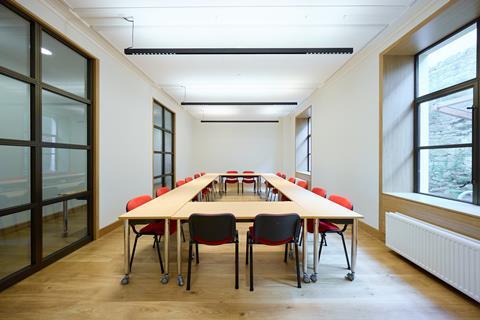
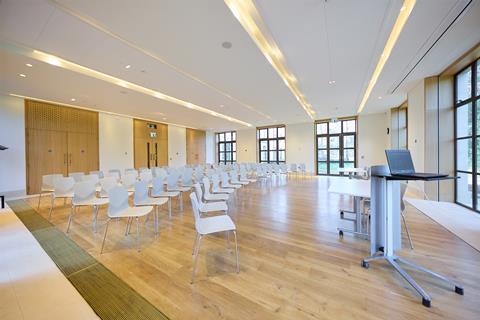

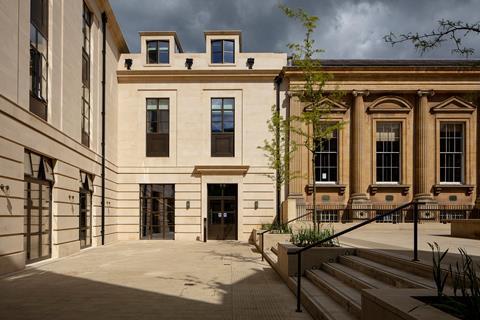
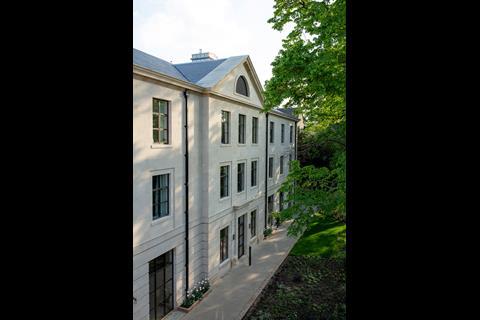









1 Readers' comment