New-build eco-home in the South Downs National Park uses passive ways to reduce energy consumption
Hapa Architects’ Black Timber House sits in the heart of the South Downs National Park and features local and sustainable materials alongside passive ways to reduce energy consumption.
Found at the end of a quiet country lane, the house occupies a 0.25 acre site within Rodmell conservation area. It is sheltered under large ash trees with views of the rolling Downs and wildflower meadows.
The form of the house is created by the stacking of two volumes creating interesting overhangs and roof spaces. The veranda and window reveals are clad in natural wood while the rest of the exterior is clad in a charred black timber.
The charred English larch cladding boards create an interesting aesthetic using the Yakisugi method of charring wood, this leaves the boards with a highly pronounced grain and greater colour depth. The charring method is also thought to offer greater resistance to moss, algae and insects.
The material pallet has been carefully curated to patina and weather into its surroundings, complimenting the English larch with natural copper guttering and dark slate roofs.
At ground floor, the plan is a simple box containing a large open-plan kitchen/living/dining room. This is accessed from a generous entrance hallway and provides an opening to the rear landscape.
The kitchen is made from surplus engineered oak flooring, cut and formed to create the cupboard and drawer fronts. At the first floor, in a simple gable form are the private bedrooms, reaching up into the canopies, a point heightened by the switch to vertical timber cladding.
The plan creates a covered entrance and provides a raised open veranda to enjoy the rear garden. The vaulted ceilings in the bedrooms create double-height spaces, and a wrap-over window over the staircase offers natural light.
The building performs at a high thermal and energy efficiency standard and is able to generate its own power with the help of PV panels.
The design team specified an air source heat pump coupled with low temperature under floor heating and high thermal mass heat sink floors. As well as PV and mechanical ventilation with heat recovery the house employs passive solar design, high levels of insulation and air tightness measures. The result is an A-rating for its Energy Performance Certificate.





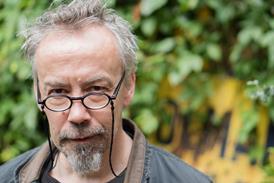



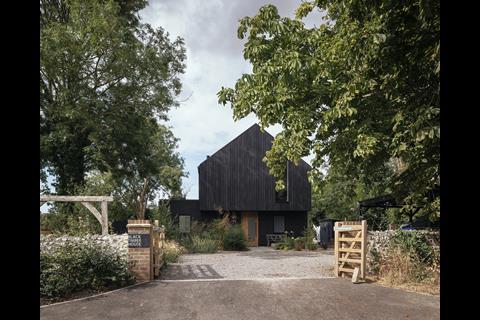
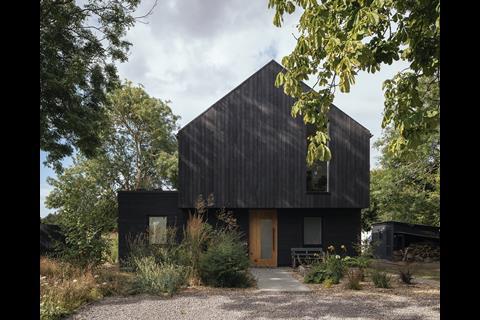
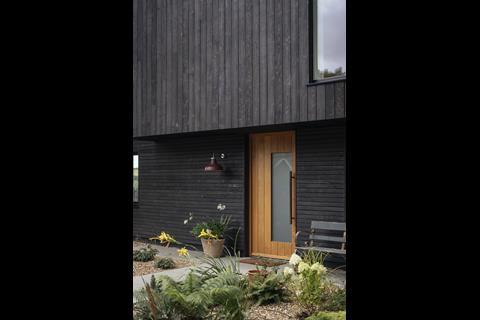
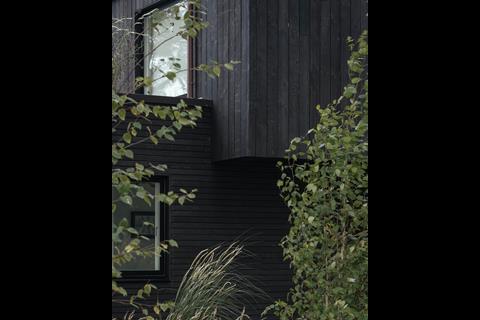
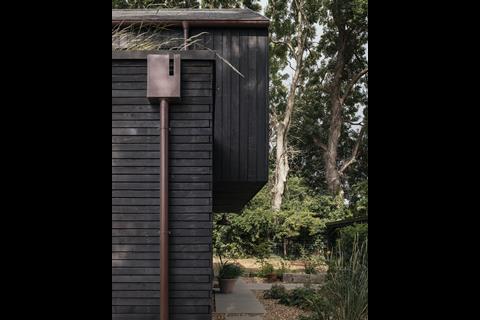
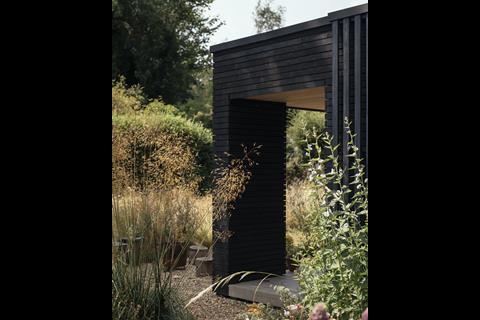
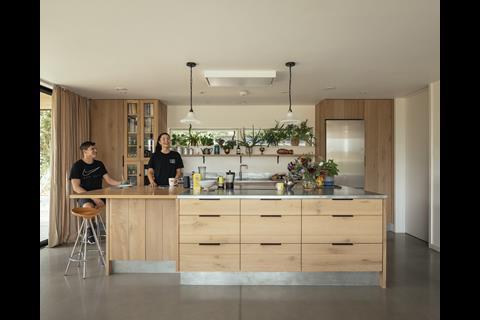
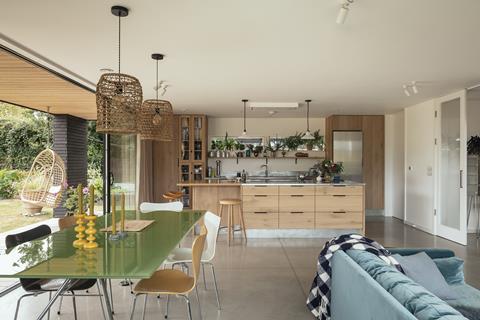
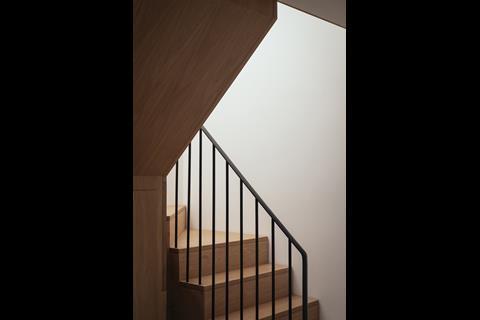
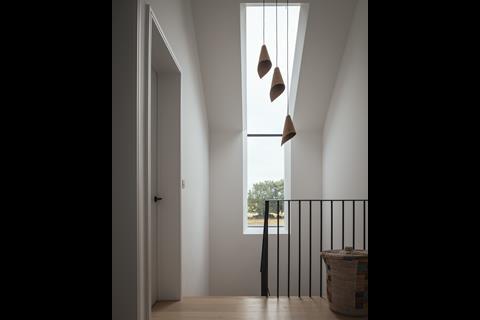
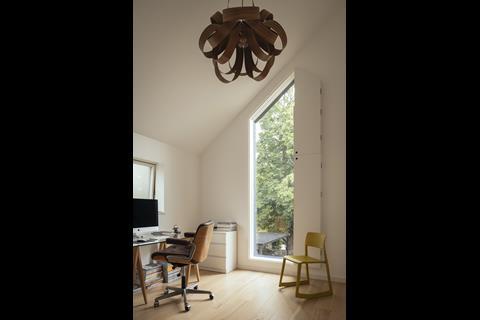
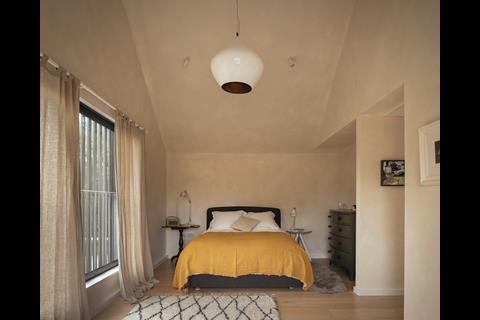
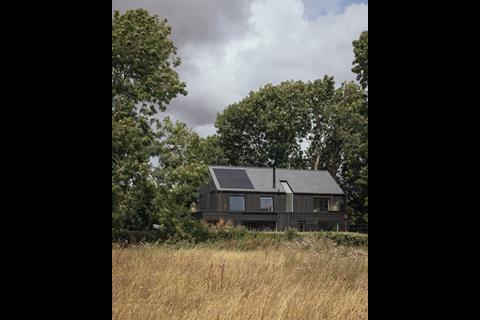
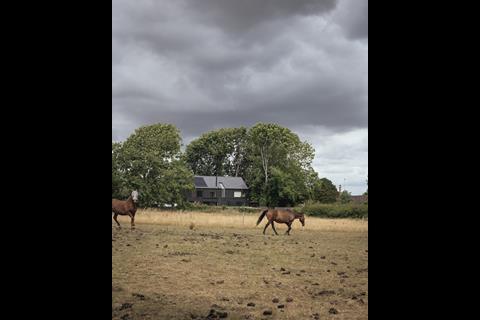
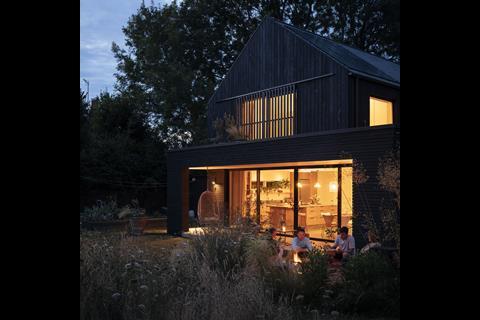







No comments yet