Later life living scheme draws on local architectural vernacular
Coffey Architects has completed Cobham Bowers, a housing community in Surrey dedicated to later living.
Developed in partnership with retirement living specialist Pegasus, the residential complex consists of 53 apartments arranged around a walled garden. The development, situated in Cobham Village, replaces a 1980s office building that was deemed unsuitable for residential use.
Coffey describe the scheme as drawing inspiration from both traditional English village housing typologies, as well as the adjacent historic Painshill Park’s gardens.
The central feature of the development is a walled garden. This secluded courtyard, lined with local flint, serves as a communal space with shared seating and extensive soft landscaping.
An entrance pavilion welcomes residents and defines the separation between communal and private spaces. Inside the pavilion, a multi-functional area caters to various activities for residents to enjoy together.
Phil Coffey, director at Coffey Architects, said: “Placing the comfort and well-being of the residents at the forefront, we ensured that every aspect of the design exudes beauty without compromise.
“It has been a true joy to bring this vision to life, celebrating the spirit of togetherness and creating a place that residents can proudly call home. Our team at Coffey found great delight in collaborating once again with Pegasus, as we strived to create a remarkable development that aligns seamlessly with our shared values.”
Coffey Architects prioritised sustainable and low-carbon design throughout the project, exceeding standard building regulations. The emphasis was on creating bright and open living spaces with natural light and scenic views. Every apartment includes a balcony or terrace, while the design also seeks to maximise the number of dual aspect units.
The circulation has been designed to help integrate personal and communal living spaces. The focus on natural light aims to connect residents with their surroundings, supporting mental health and well-being.
The development features four different one and two-bedroom apartment types within two adjoining residential blocks. Each block comprises three gable ends facing north/south and three facing east/west, adding variety to the massing.
The structures, ranging from three to four storeys, signal the new community’s presence while seeking to maintain intimacy for homeowners. The exterior incorporates distinct mortar finishes on the ground floor and roofs inspired by the surrounding vernacular architecture.
The interior spaces have been designed by Love Interiors.
Chris Powell, Regional Managing Director at Pegasus (part of Lifestory) said: “A Pegasus home is a place we strive to create the feeling of wellbeing, comfort and enrichment for our owners. Cobham Bowers has successfully brought together these qualities through well-considered and community-focused design.
“The building has created a variety of spaces and environments that suit differing needs and stands as a real showcase of progressive design in the senior living sector. We are delighted with the outcome of Coffey Architect’s design, as are our owners.”
Team
Client: Pegasus (part of Lifestory)
Architect: Coffey Architects
Interior designer: Love Interiors
Contractor: Keady Construction
Employer’s Agent & Quantity Surveyor: Equals
Structural engineer: Symmetrys
Services engineer: Milieu
Acoustics engineer: AJA
Fire engineer: Arup
Landscape architect: UBU
Building control: Sweco









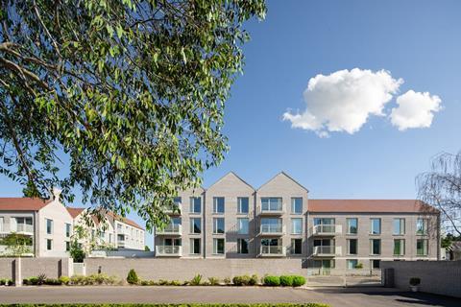
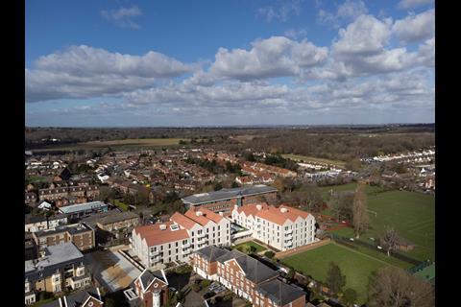
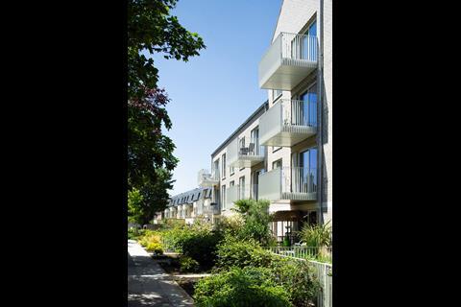
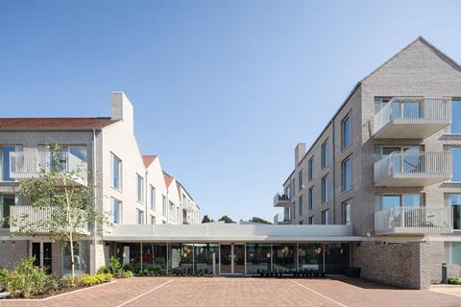
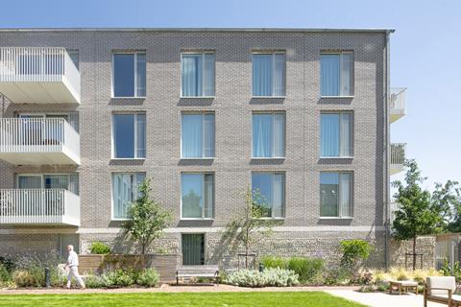
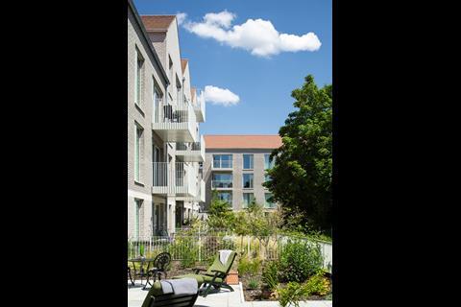
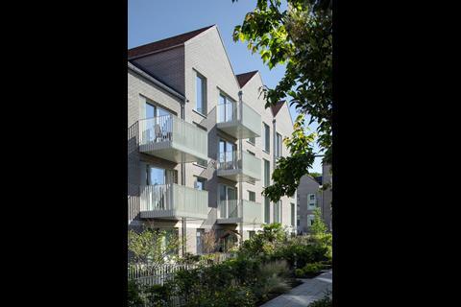
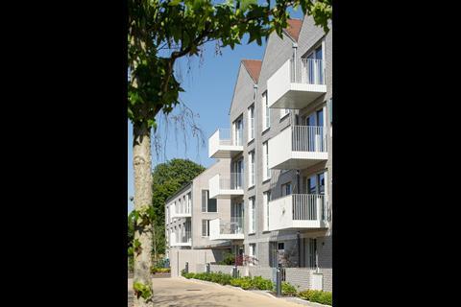
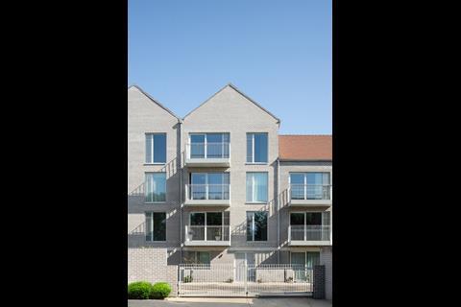
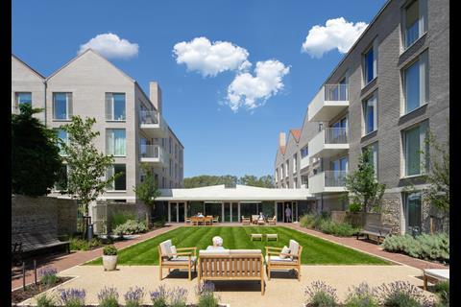
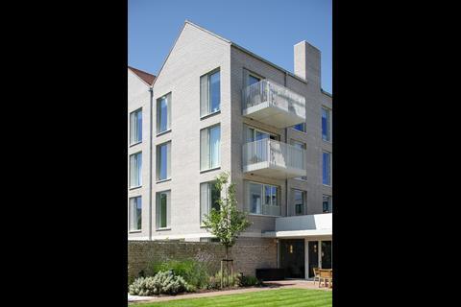
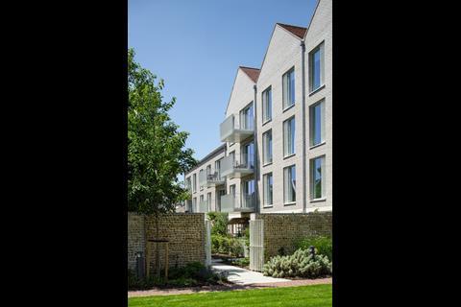
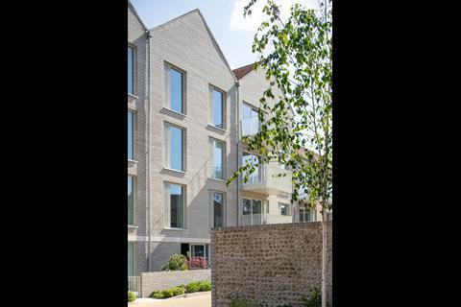
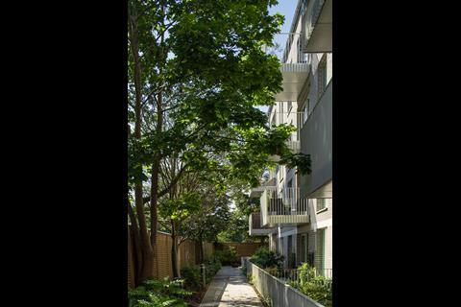
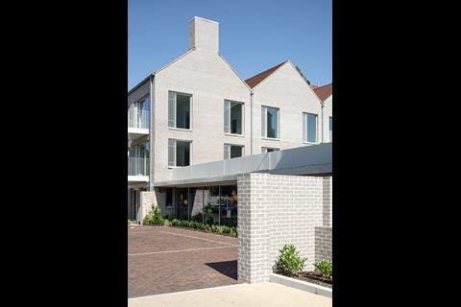
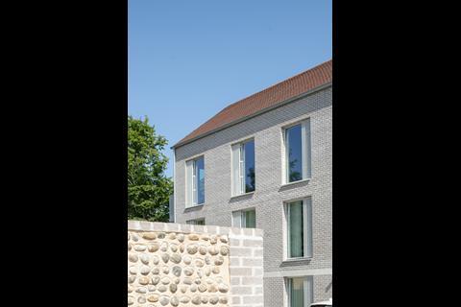
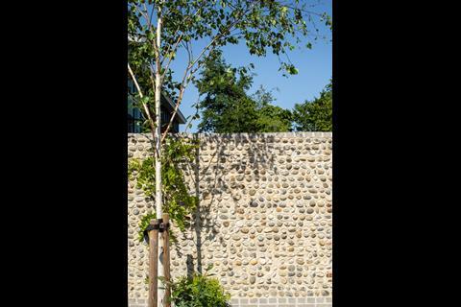
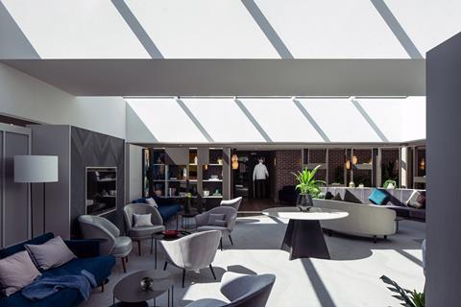
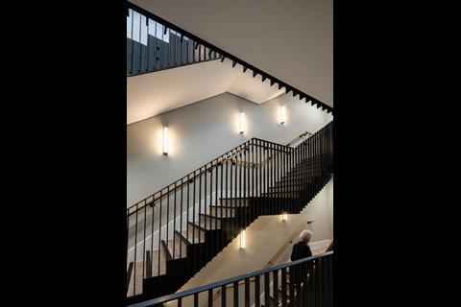
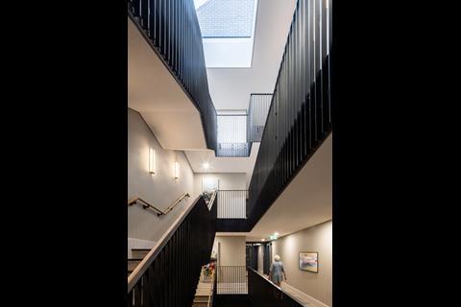
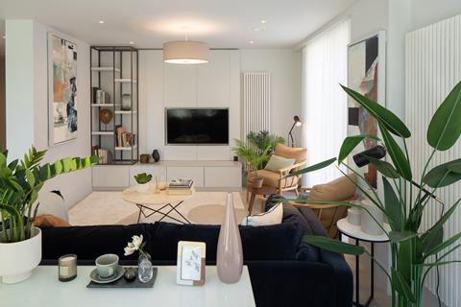
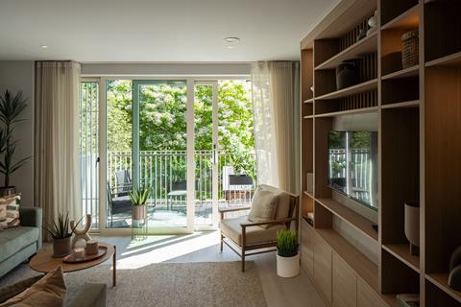
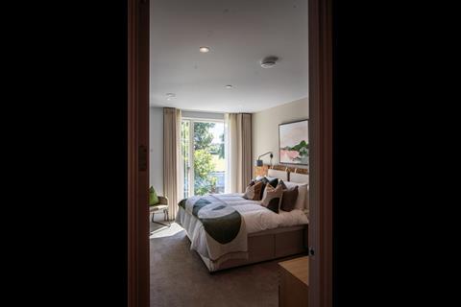
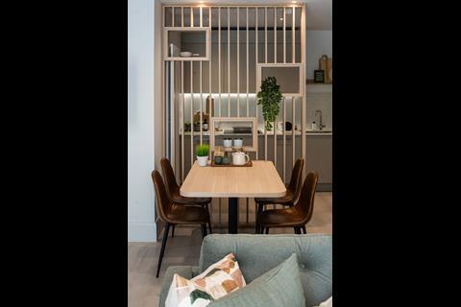
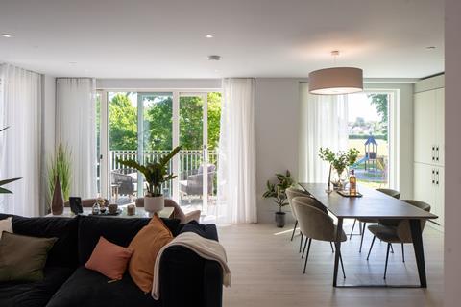
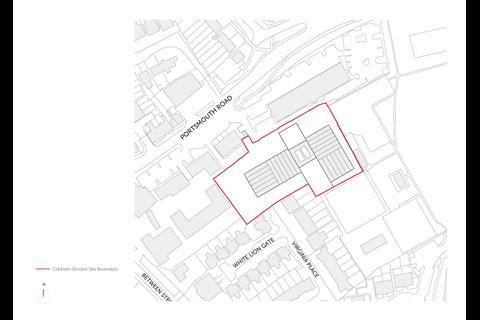
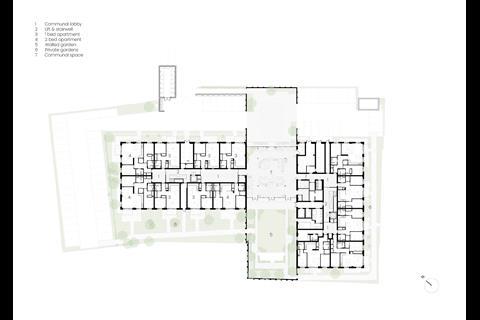
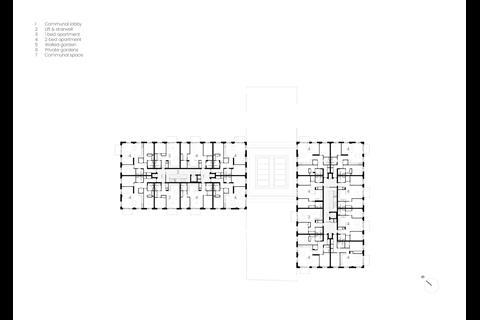
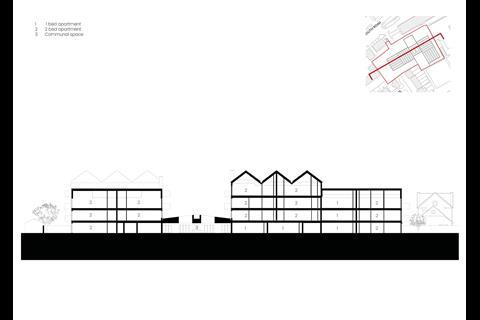
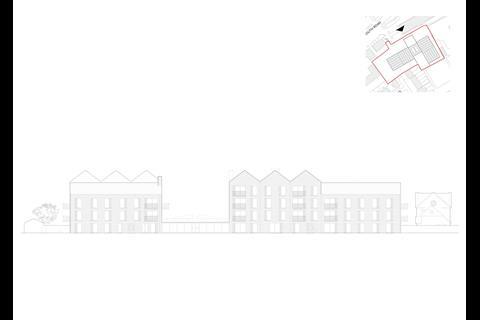
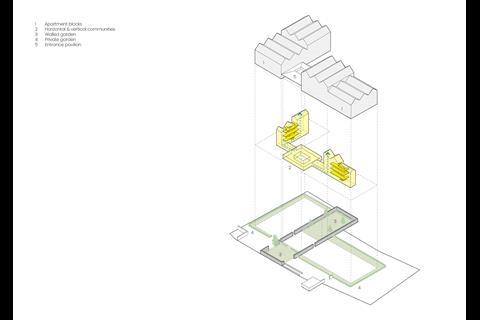







3 Readers' comments