Collaborative project explores the potential for reimagining traditional retail spaces in light of new permitted development rights
Brisco Loran Architects with Duncan Blackmore’s Arrant Industries have completed Costa’s Barbers, a previously vacant retail unit that has been reimagined as a versatile space for living, work, and trade.
The team were, collectively, the designers, builders and clients.
The scheme, located on Battersea High Street, developed out of a collaborative research project, resulting in a flexible home and studio, with Brisco Loran being the first occupant.
The project, initiated amidst the expansion of ‘retail to residential’ permitted development rights, aims to explore the integration of domestic and commercial activities within urban settings, promoting new forms of interaction and vitality on high streets.
A key feature is the traditional jettied timber façade, which is intended to complement the street’s aesthetic while accommodating new domestic functions within.
Central to the design are translucent sliding screens, incorporating hand-cut glass artworks by Pavilion Pavilion, offering privacy and adaptability for occupants.
Complementing these are conventional glazed sashes that can be adjusted for ventilation or opened fully to serve visitors during market days.
The shopfront is designed to engage with the surrounding community, fostering emotional connections and contributing to the street’s vitality.
From the installation of patterned glasswork to discussions about forgotten shops, the project aims to integrate seamlessly into the fabric of the street.
Visible from the street, the main ‘retail’ space doubles as a workspace during the day and living area outside office hours. The adjustable façade extends to the interior layout, accommodating various occupants and activities.
Moving towards the private rear, the space transitions through decreasing scales of rooms, marked by changes in floor-to-ceiling height. The design references the rugged aesthetics of traditional market shops, with reclaimed materials and finishes reflecting the area’s character.
At the rear, a second insulating façade provides warmth to the bedrooms and overlooks the shared yard, contributing to the area’s familiar urban landscape.
Project details
Design & Construction: Brisco Loran & Arrant Industries
Location: Battersea, London
Glass Design & Fabrication: Pavilion Pavilion
Shopfront Joinery: RP Joinery
Completed: October 2023
Construction Cost: £110,000 inc VAT
Internal Area: 54 sqm









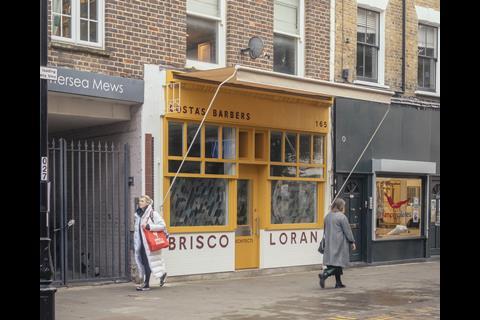
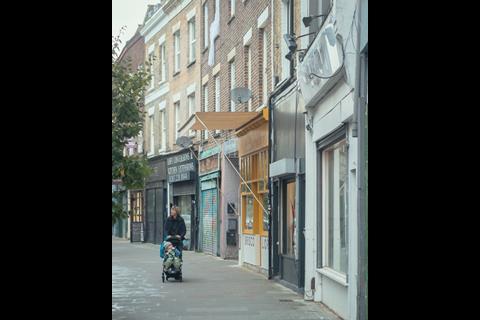
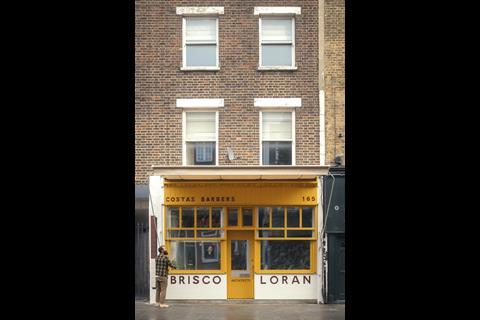
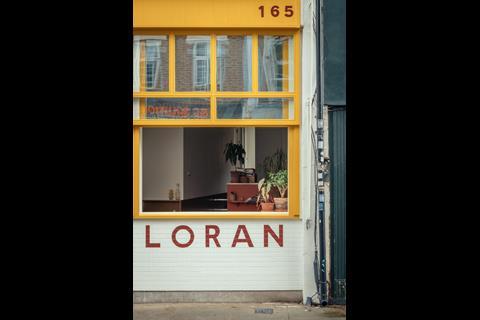
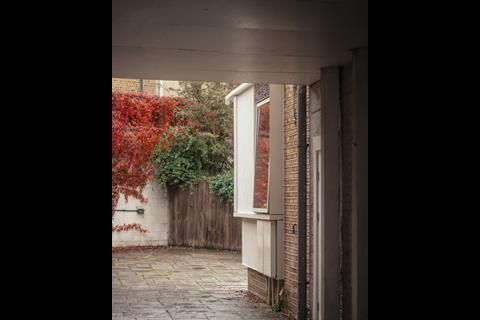
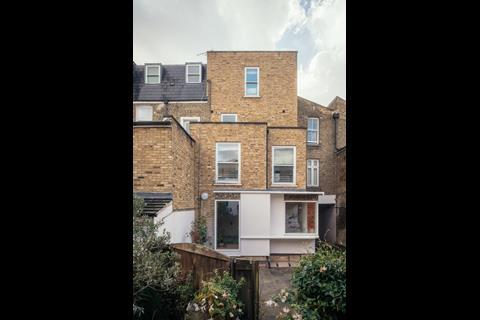
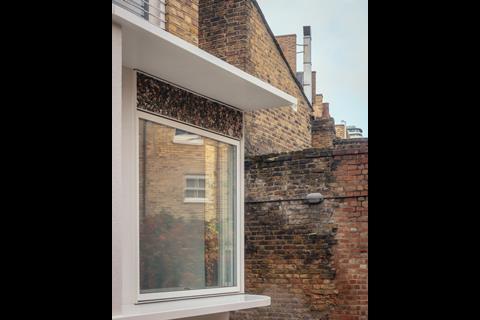
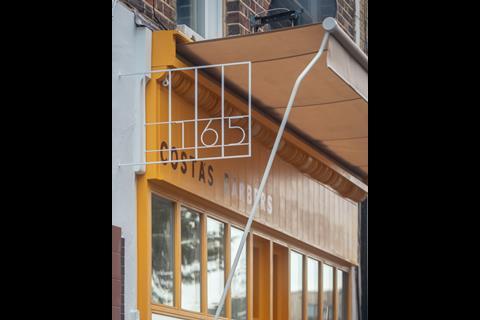
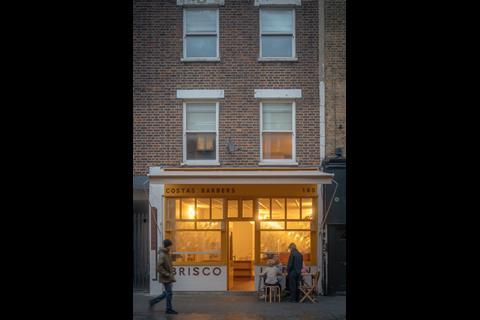
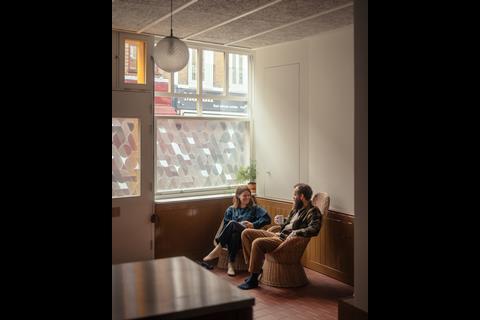
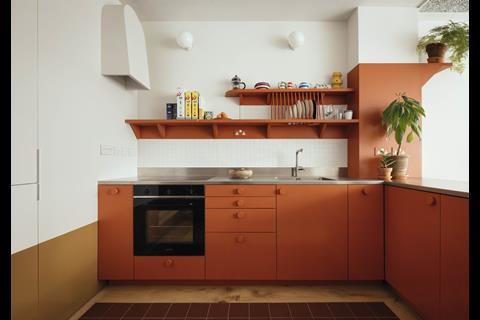
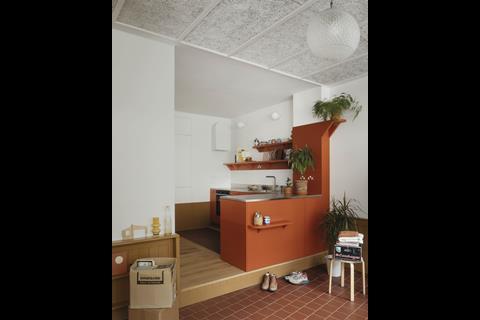
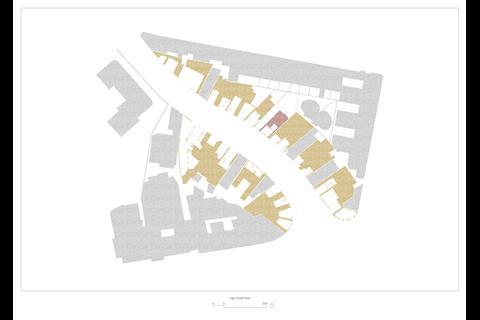
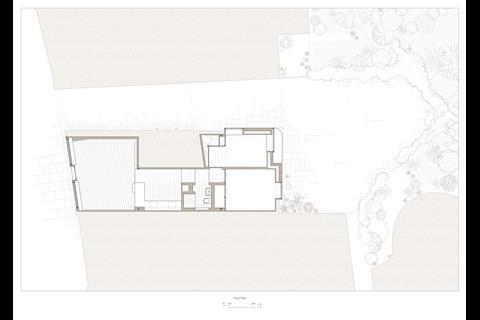
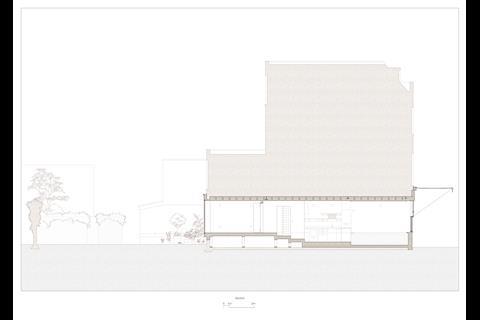
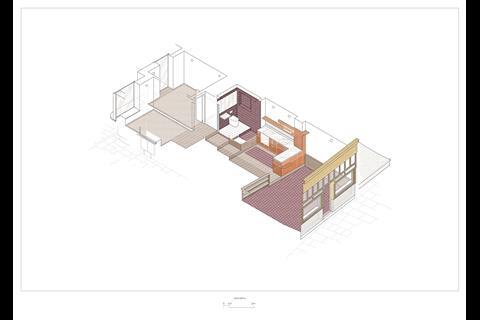
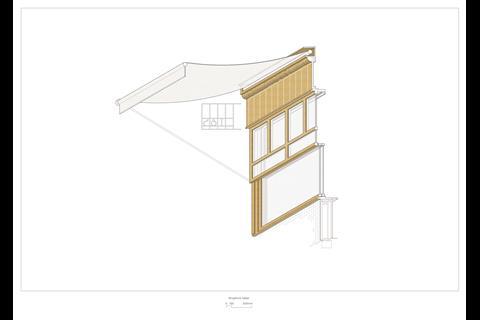







No comments yet