Traditional masonry, bronze metalwork and mature trees contribute to the aesthetic of this mixed-use development, which provides a combination of private and affordable housing
Designed by David Miller Architects for Westminster council, Parsons North is a mixed-use development that provides 60 new homes for a neighbourhood in Westminster, London.
The goal was to design a scheme that would sit well in what is a rapidly evolving streetscape, with its neighbouring schemes still in development and the only known context being Parsons House, a 20-storey residential tower at the south east corner of the site.
The starting point was to try to repair the street edges around the site in order to re-establish the urban block.
This was accomplished through a five-storey, U-shaped building that wraps around a courtyard garden and, in doing so, restores the street facades around the site.
Composed of traditional masonry with reconstituted stone details, the facades echo the area’s traditional terraces.
The bronze coloured metalwork of windows and balconies is carried up to an attic storey, set back from the facade.
The project provides 19 affordable two and three bedroom homes as well as 41 private sale homes ranging from one to three bedrooms.
The larger, affordable duplexes have their own front doors onto Edgware Road where changes in level and landscaping are used to define the threshold between public and private.
The scheme was adapted in order to retain the mature trees on the site, and landscaped to tie in with what was already there, including improvements to the area around the existing residential tower.
“The site had been a bit of an eyesore - a large portion of it was covered by a podium over a semi-underground car park, which gave nothing back to the street. However, the location on Edgware Road meant that it was a fantastic opportunity to do something different and really create a sense of place, using scale, details and landscaping to reconnect with the street and the neighbourhood,” said Samantha Malitskie, project architect at David Miller Architects.
Project details
Architect David Miller Architects
Client Westminster City Council
Structural engineer Robert Bird Group
M&E consultant CBG Consulting
Planning consultant JLL
Interior design Number 12
Landscape consultant Lloyd Bore
Acoustic consultant CDC Acoustics
Main contractor Osborne
CAD software Autodesk Revit/BIM Level 2
Facade Vandersanden
Windows and curtain walling Avdon
Metalwork Scala Vetro
Metal balconies Elite Architectural Systems
Sub-structure/RC frame JP Dunn with Xypex waterproofing specialist
Roofing Axter
Joinery Houston Cox



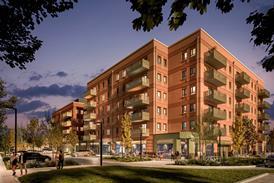
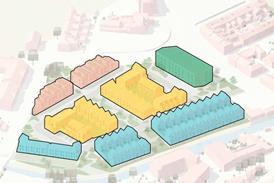




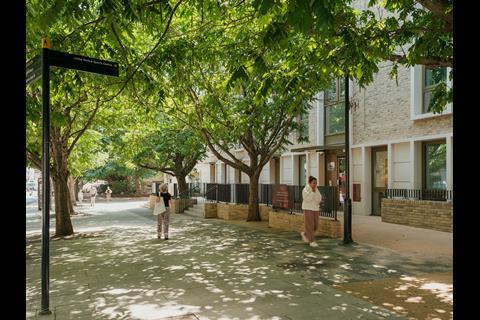
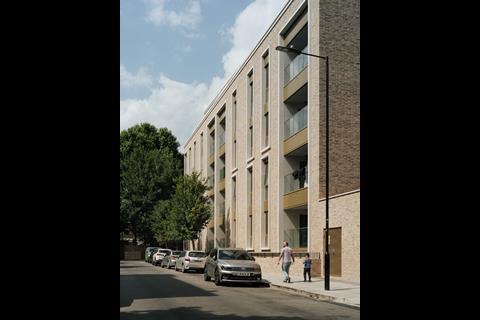
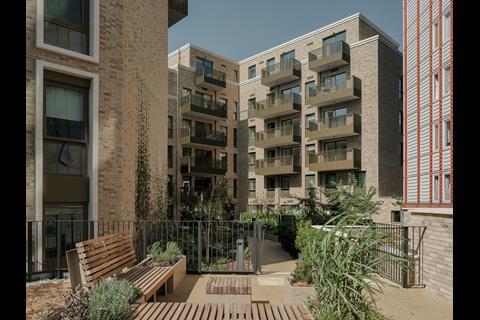
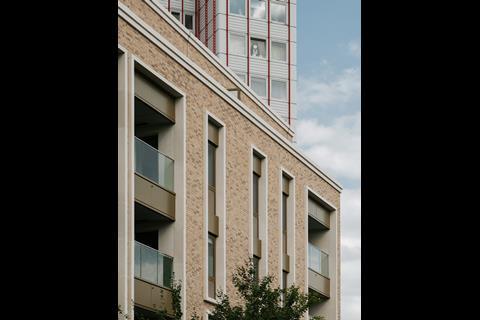
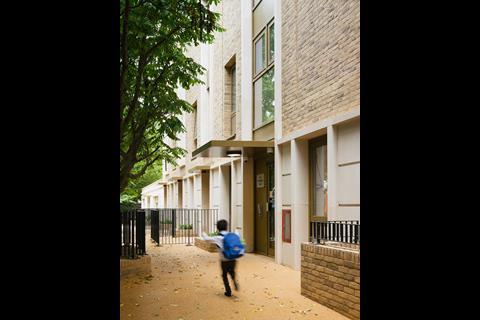
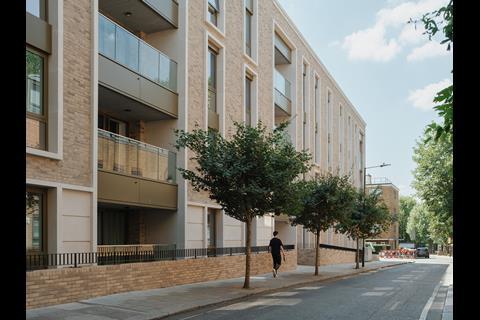
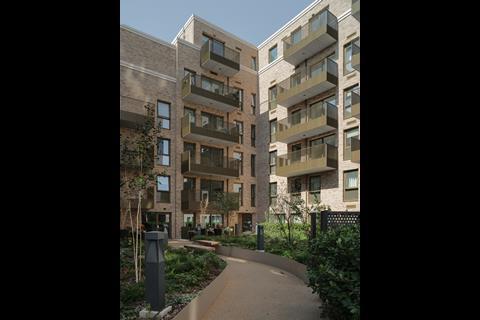
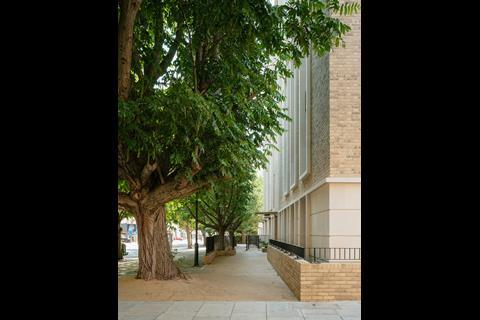
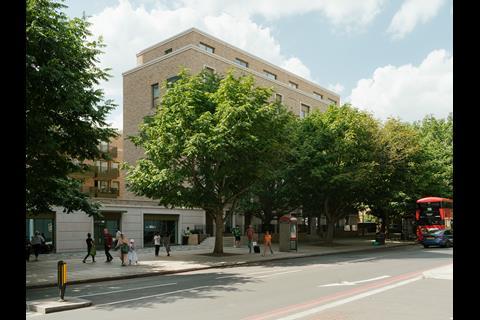
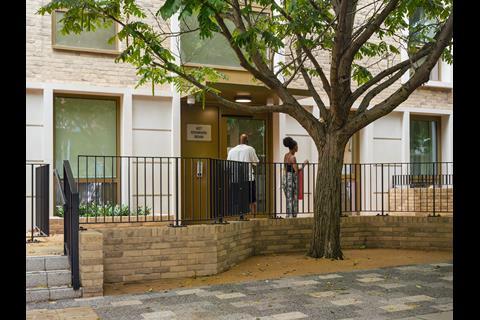
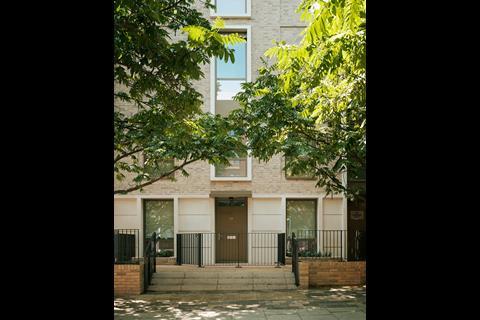
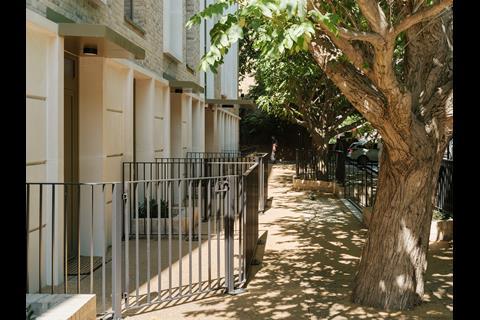
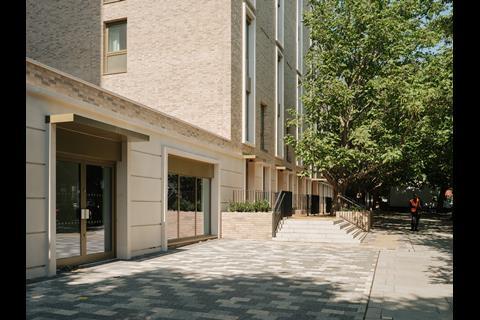
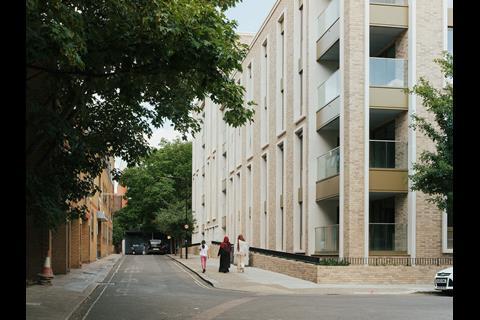







No comments yet