Paragraph 84 house in West Sussex is designed to integrate with the surrounding landscape
Tom Dowdall Architects has unveiled Eavesdrop, a Paragraph 84 house situated within the High Weald Area of Outstanding Natural Beauty in West Sussex.
Designed as a new residence for Dowdall’s parents in their retirement, the project has been built close to their former home, a Grade II listed lodge, where they resided for over four decades.
Eavesdrop is integrated into the existing landscape, featuring gardens more manageable for the homeowners in their retirement. The house is located on a former tennis court, separated from the listed building by a long spine wall, and overlooks a natural, wild meadow.
Inspired by traditional agricultural buildings of the region, the energy-efficient design prioritises sustainability and accessibility. The single-storey layout includes four bedrooms, social spaces, and a central courtyard, intended to promote wellbeing and relaxation.
The courtyard, accessible via large sliding glass doors, serves as a sheltered space, that also seeks to blur the lines between the interior and exterior. Passive strategies regulate the internal climate, while bespoke eave details facilitate rainwater collection for garden irrigation.
Constructed using local materials, Eavesdrop’s design is intended to reflect a blend of tradition and modernity. The self-build approach, managed by Tom Dowdall Architects in collaboration with family members and local tradespeople, aimed to reduce costs while maintaining design integrity.
Commencing in October 2018 and completing in July 2023, the house has a gross internal floor area of 411sq m
Tom Dowdall Architects served as the executive architect and project manager, with Richard Dowdall as the structural engineer.
Project data:
Start on site: 20.10.18
Completion date: July 2023
Gross internal floor area (m2): 411m2
Architect: Tom Dowdall Architects (with LCE Architects prior to planning)
Executive Architect: Tom Dowdall Architects
Client: Robert and Sue Dowdall
Structural engineer: Richard Dowdall CEng MICE (Private Consultant)
Project manager: Tom Dowdall Architects
Principal designer: Tom Dowdall Architects
Approved building inspector: LABC - Mid Sussex District Council Building Control
Main contractor: Self build – Construction Managed by Tom Dowdall Architects
Other specialist consultants:
Ecology consultant: Urban Edge Environmental Consulting (prior to planning)
Sustainability consultant: Dr Sarah Price of QODA (with Alonso Marshall Associates prior to planning)
Arboricultural Consultants: Arborsense (prior to planning)



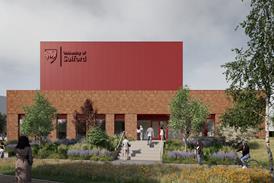
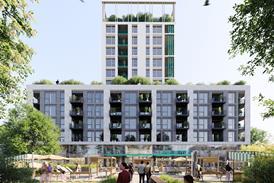
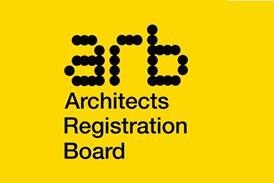



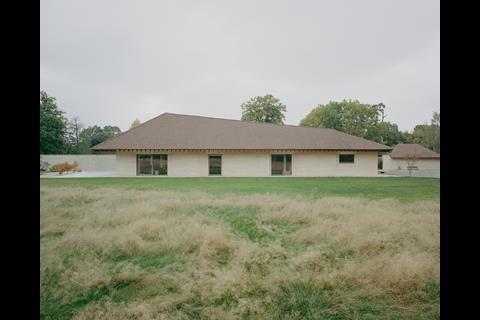
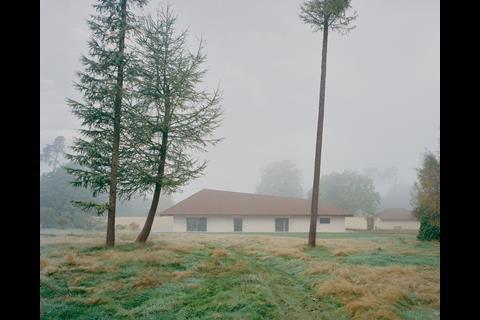
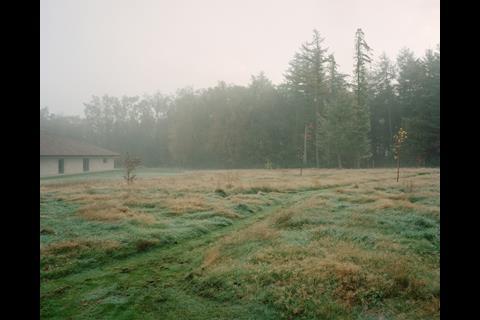
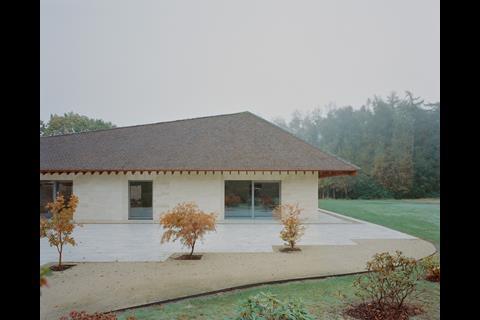
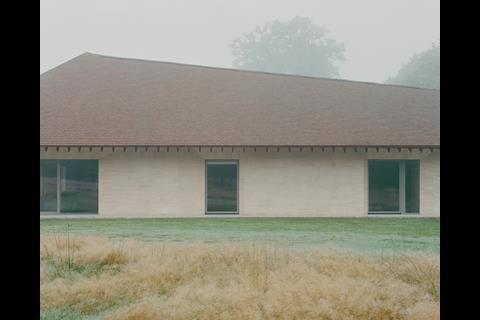
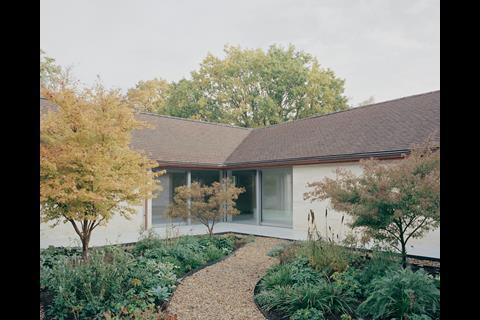
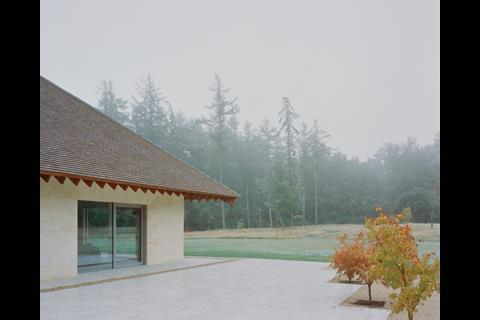
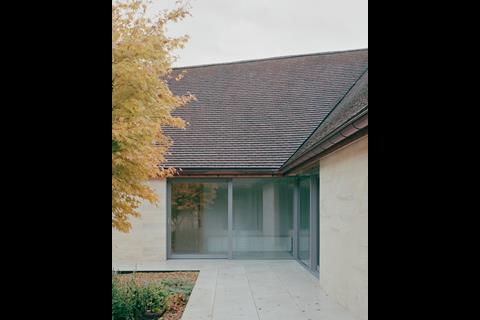
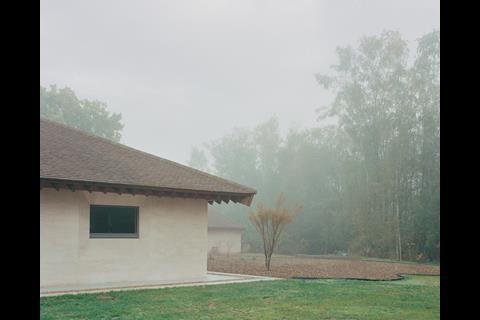
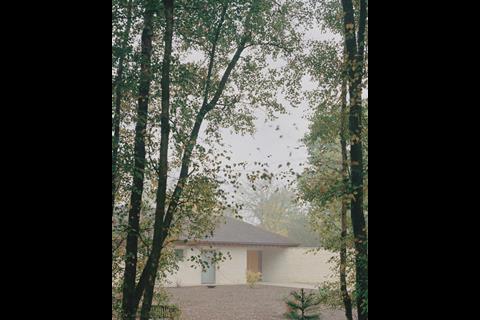


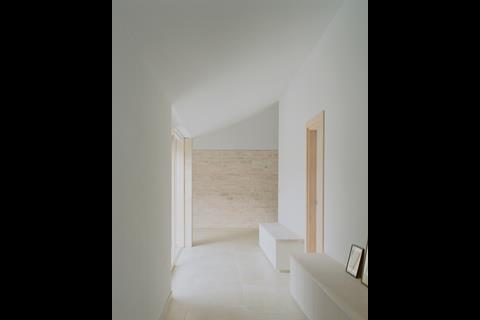

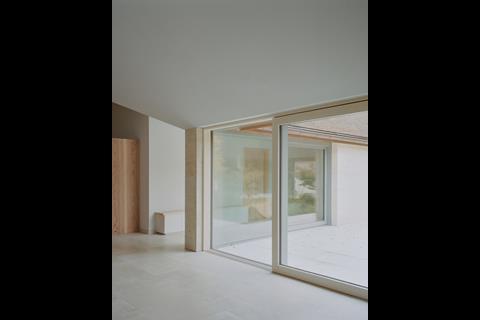
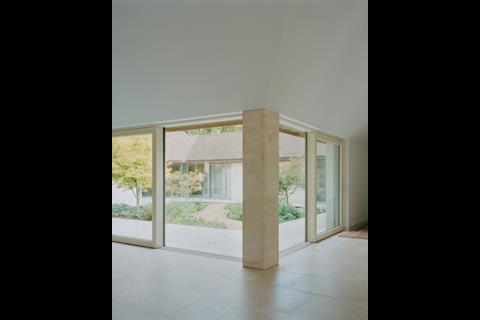
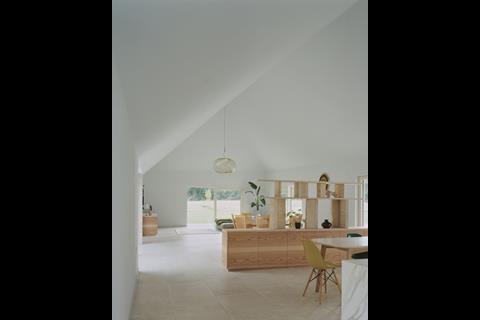
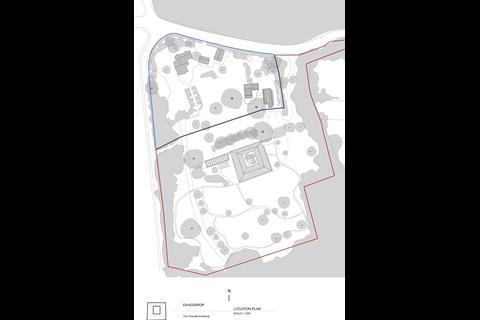
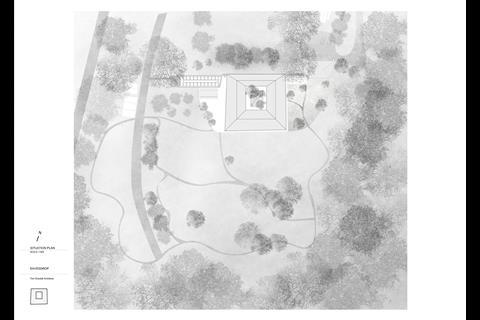
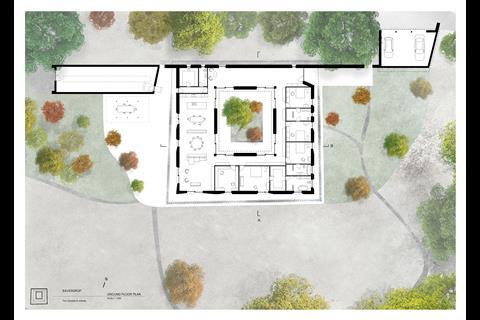
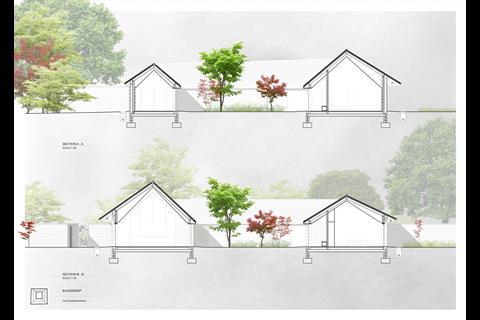
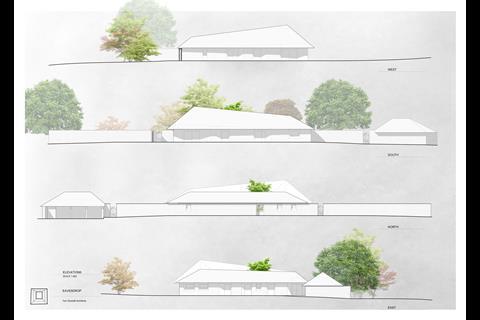







No comments yet