Globe Point office block is first completion in 3.5ha Temple Masterplan
Feilden Clegg Bradley Studios has completed a 3,500sq m office building in Leeds city centre that is the first part of its 3.52ha Temple Masterplan.
According to client CEG, the six-storey Globe Point building is also the first “flatiron” building constructed in Leeds since Bridge House was built in 1875 – 27 years before its significantly taller New York counterpart.
CEG head of investment Antonia Martin Wright said the FCBS block, which boasts workspace for more than 400 people and roof-terrace gardens with spectacular views across Leeds, had “brought the design back home in effect”.
FCBS associate Agata Baranowska said the practice had paid careful attention to the colour and type of brick used for the project because of the local historical context.
She said the design drew on the restrained composition of nearby mill buildings but introduced contemporary detailing and construction methods to create a robust yet elegant building that is comfortable in its surroundings.
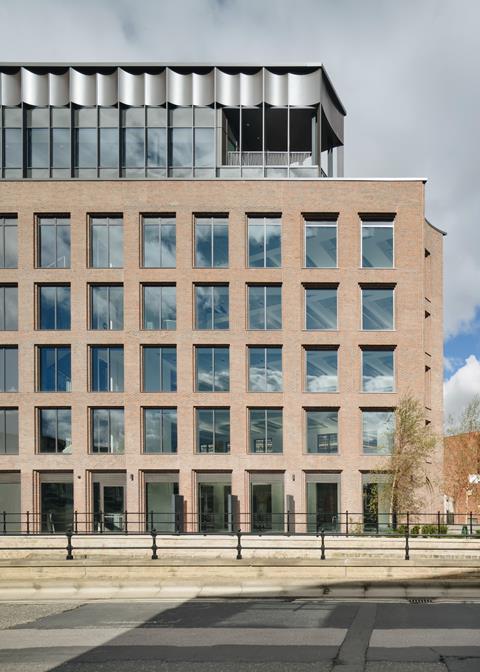
“The character of Globe Point and Globe Square gives a nod to what is around it – mainly industrial brick buildings – but at the same time addresses its contemporary ambitions for the area, through the special moments and details within the buildings,” she said.
“We wanted to bring an elegance and contemporary feel to the building through the detailing. The intention was to create a language of details that would recur throughout the building.”
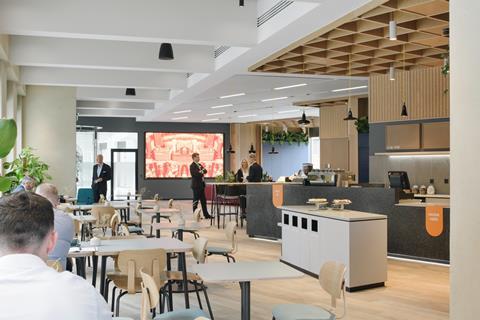
FCBS collaborated with interior architects Ekho Design on the fit-out.
The practice secured consent for the Temple Masterplan in 2018. It is ultimately expected to deliver 130,000sq m of new space.
Project team
Client: CEG
Project manager: Pierre Angulaire
Cost consultant: Turner and Townsend
Architect: Feilden Clegg Bradley Studios
Structural engineer: Arup
M&E consultant: Hoare Lea
Landscape design: Planit ie
Interior designer: Ekho Design Studio
Contractor: BAM


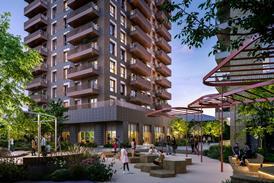
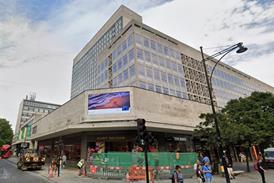





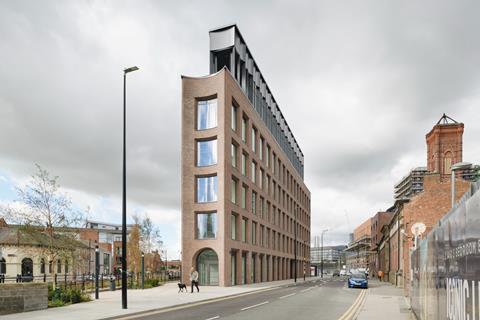
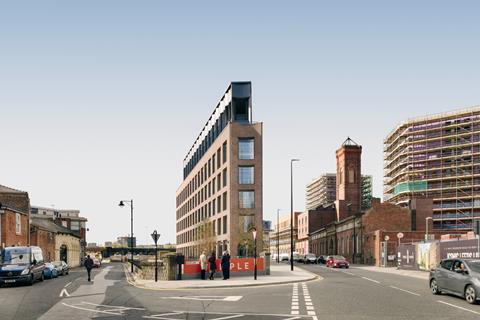

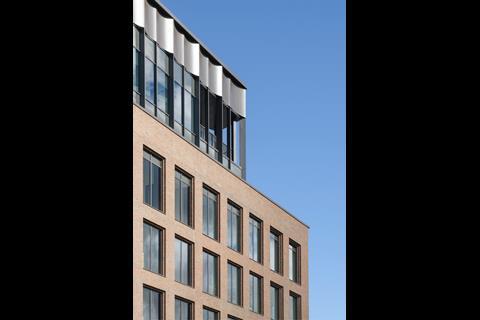
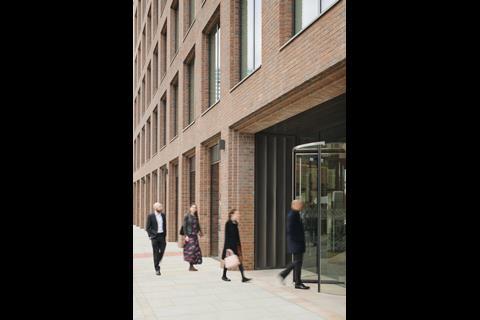
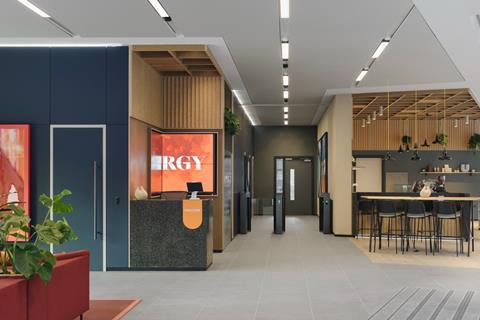

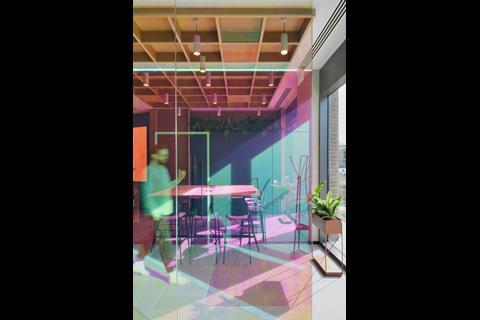
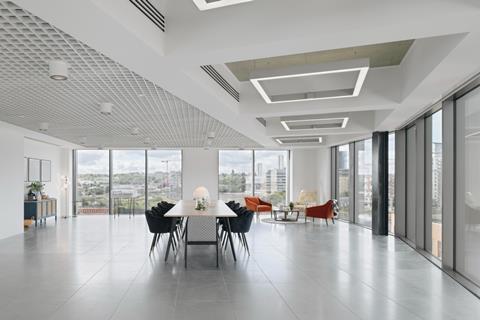
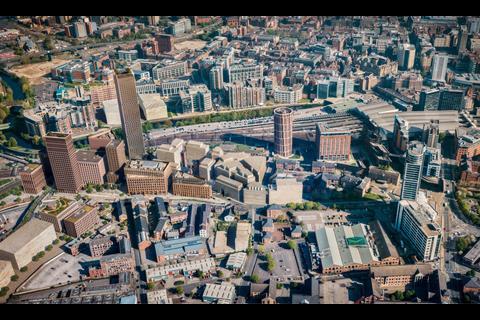







No comments yet