The team were inspired by the authenticity of the working harbour, designing a series of pavilions to open up views over the small Scottish fishing town
Eyemouth Pavilions, designed by Galmstrup Architects, is a community centre at the heart of the Scottish fishing town Eyemouth.
The project consists of a series of pavilions with winter gardens on the ground floor for community use and self-contained studios on the first floor. The first pavilion has now been completed.
The design team were inspired by the authenticity of the working harbour and the conservation area’s active transformation towards a sustainable marine economy.
The curved zinc roof pays homage to the town’s maritime and boatmaking history as well as the traditional gable houses facing the sea.
The structure is made from Cross Laminated Timber (CLT) resting on glulam beams and steel columns. The envelope is insulated and acoustically regulated by the CLT and insulation, and clad with a shiplap profile timber on the first floor.
The building is naturally ventilated and large openings allow plenty of natural daylight inside.
An urban approach was undertaken, working with a longer stretch of the harbourfront than the original old fish market site that was given. The community wanted to open up views and make better use of the central site. Instead of building one long structure, the team proposed a series of smaller pavilions with gardens and squares in between.
Externally, a new promenade will connect the harbour with the seafront and loop into the old town high street. Interwoven between the pavilions will be produce gardens initiated and co-created during construction with students from the local high school.
Anne Marie Galmstrup, director at Galmstrup Architects, said: “Typically, community centres already have space and activities in place once they commission an architect. We worked together with our client to explore what activities and functional programs might work for the community and would complement and not compete with existing infrastructure. Our client took an ambitious decision with this project creating a strong landmark and open community space for their harbour – and it has landed well with the community.”
Project details
Architect Galmstrup Architects
Client Eyemouth Harbour Trust
Structural and MEP engineer Arup
Quantity surveyor CBA
Principal designer and contract administrator James F. Stephen Architects
Building control Scottish Borders Council
Main contractor John Dennis
CLT / Glulam contractor Glulam Solutions
Steelwork contractor G. Fitzsimmons and Son Ltd
CAD software MicroStation









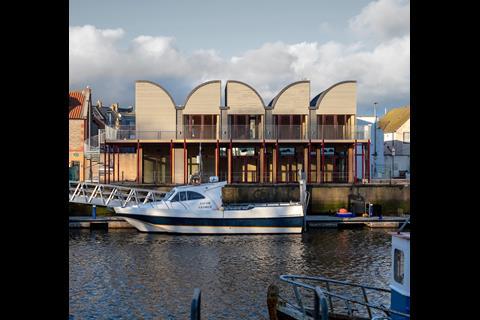
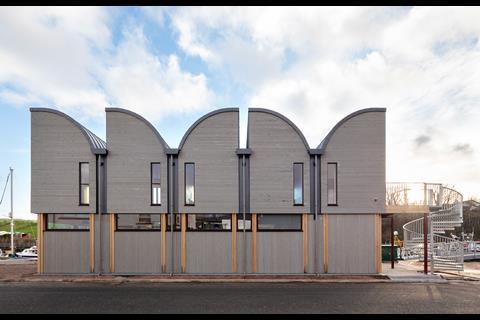
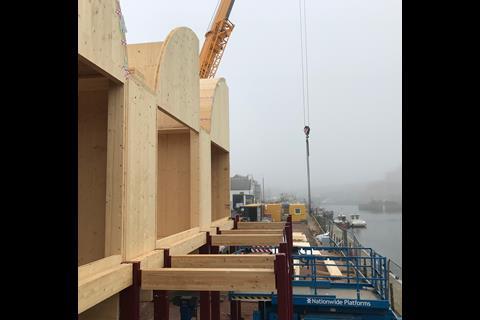
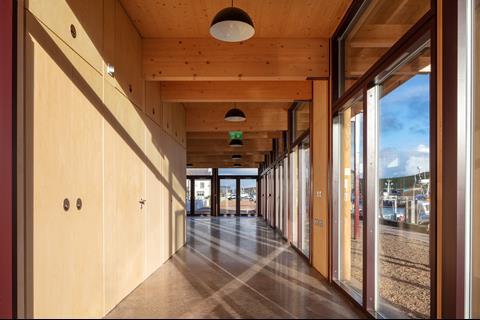
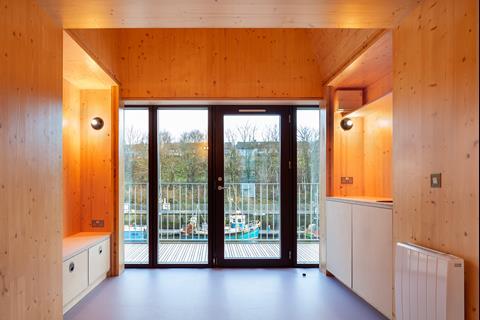
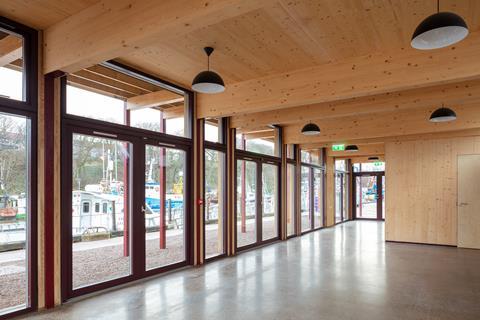








1 Readers' comment