A pairing of textures completes these eight apartments, which proved to be a complicated build for a small residential scheme
Dowen Farmer Architects’ Garnham Street comprises eight apartments configured across a four storey building.
Working in close collaboration with Nicolas Kirk Architects, Artform Group and Scenesmith, Garnham Street is situated just five minutes’ walk from Stoke Newington station and two minutes to the bustling Stoke Newington Church Street.
Providing a mixture of one, two or three bedroom apartments, the building is formed of two interlocking structures; the concrete core is partially wrapped with a brick facade to create a set of recessed, south-facing balconies.
The idea was to create a building that responded to the immediate residential context with the brick facade whilst also responding to Stoke Newington High Street echoing the civic style architecture associated with the concrete pre cast piers. This allowed the building to rise slightly taller, whilst still fitting with the streetscape.
The softness of the brick and concrete pairing is elevated through the choice of window finish. Concrete was paired with timber windows, adding a warmth and craft to the space, whilst the brick was paired with a white aluminum window.
Coordinating the pre cast panels was challenging, Dowen Farmer Architects worked alongside Amber Valley to create the chamfered reveals and consider the logistics of getting these larger panels installed on site.
For a small residential scheme, the build was complicated, with a number of recessed balconies, a goalpost brick corner piece and overhanging ground floor. The team worked alongside London Structures Lab to create a concrete frame structure that allowed for these complexities.
Internally, the goal was to create an industrial aesthetic, exposing the concrete frame with chamfered columns and beams, as well as exposing the concrete soffit.
MILK Furniture crafted the kitchens with natural timber shelving and bespoke cabinets which home integrated appliances and terrazzo worktops. A light touch has been applied to the internal fittings, allowing the materiality of the apartments to take centre stage.
Project details
Architect Dowen Farmer Architects / Nicolas Kirk Architects
Client Artform
Interior designer Scenesmith
Planning consultant Maddox
Structural engineer London Structures Lab
MEPH MWL
Kitchens Milk Furniture
Stone Amber Valley Stone
Brick Vandersanden


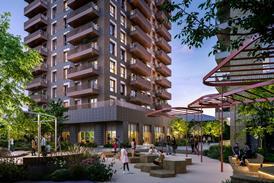
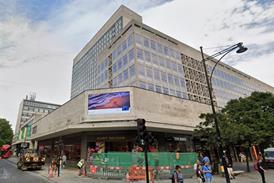





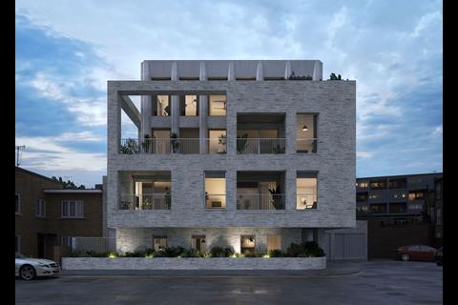
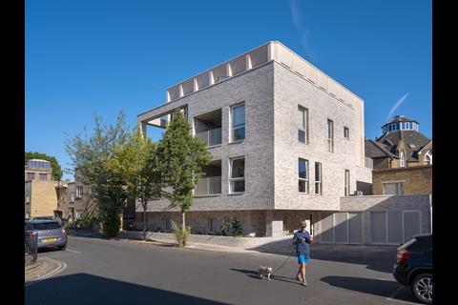
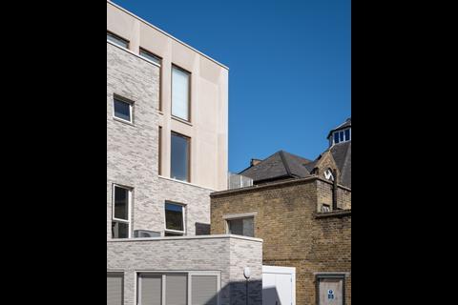
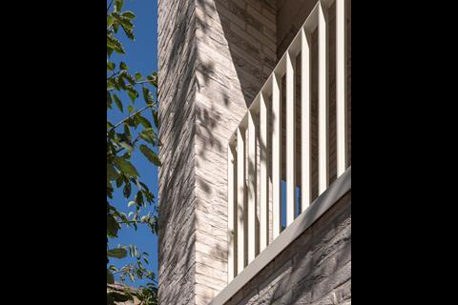
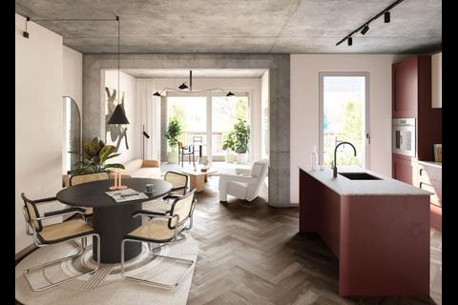
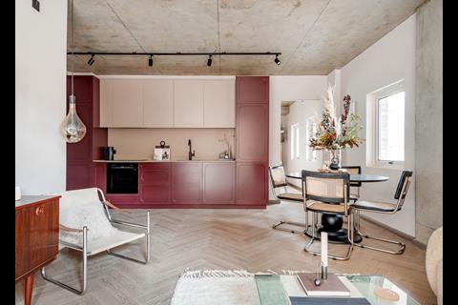
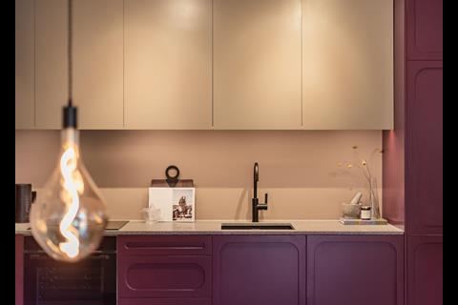
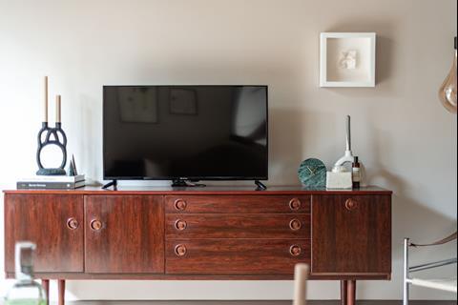
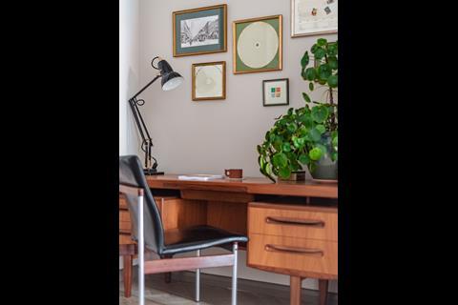
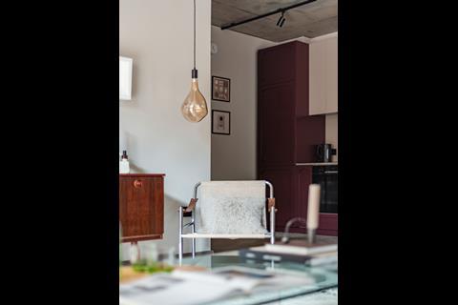
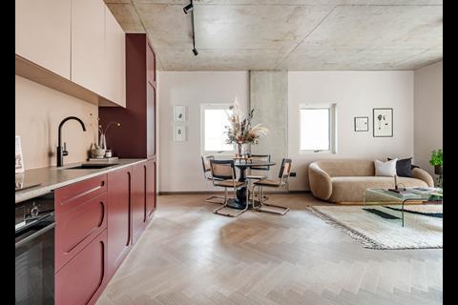
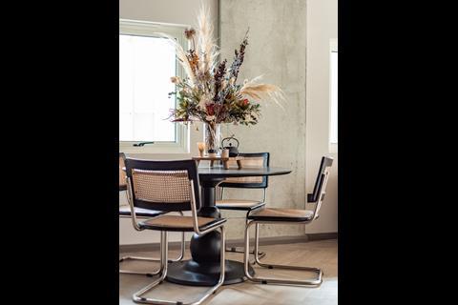

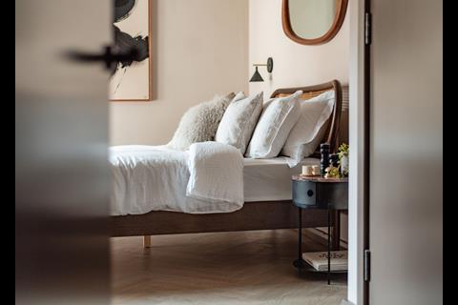
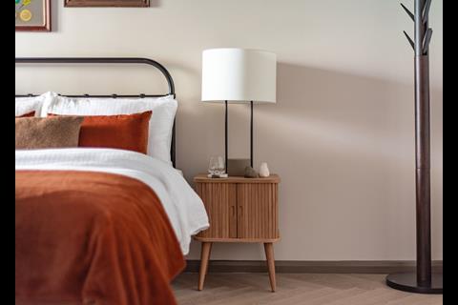
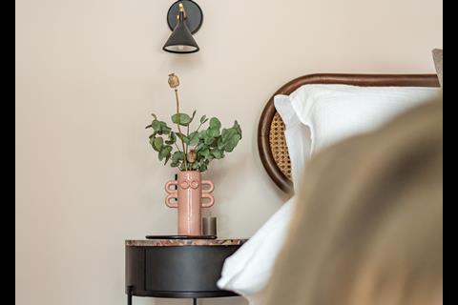
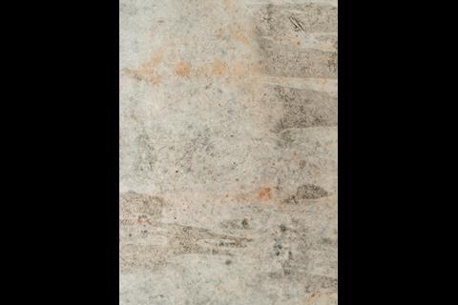
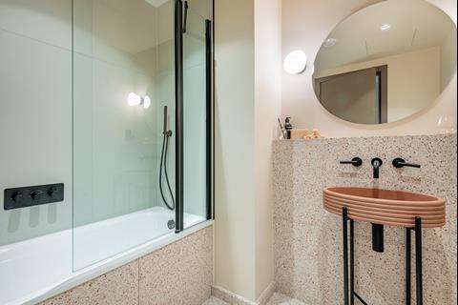
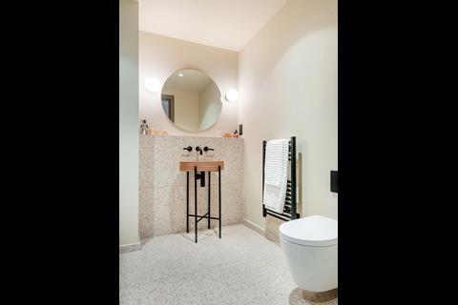
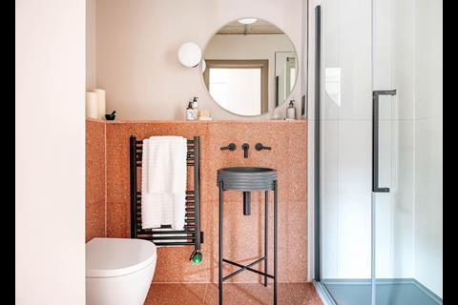
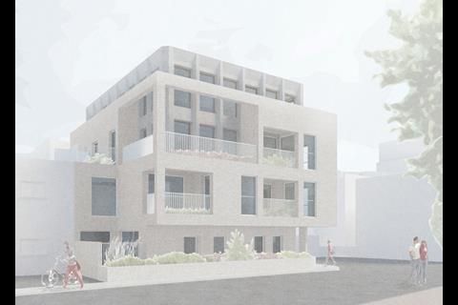
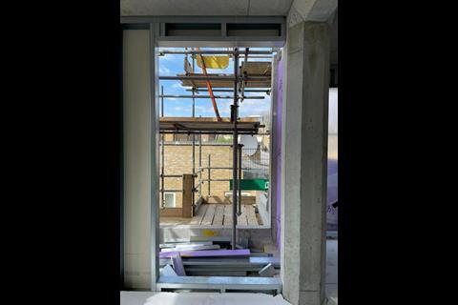
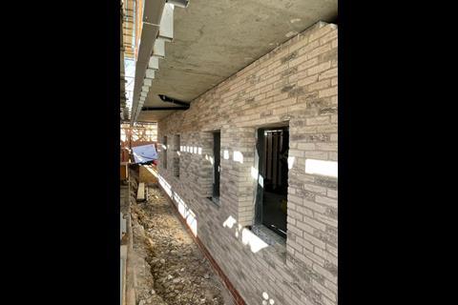
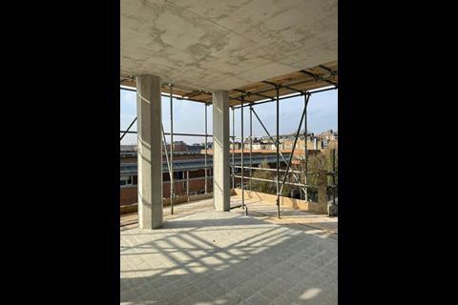
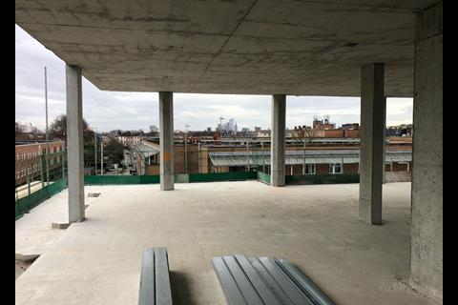
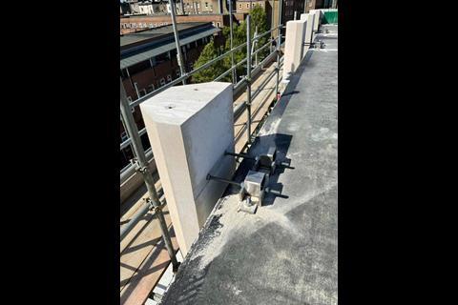







1 Readers' comment